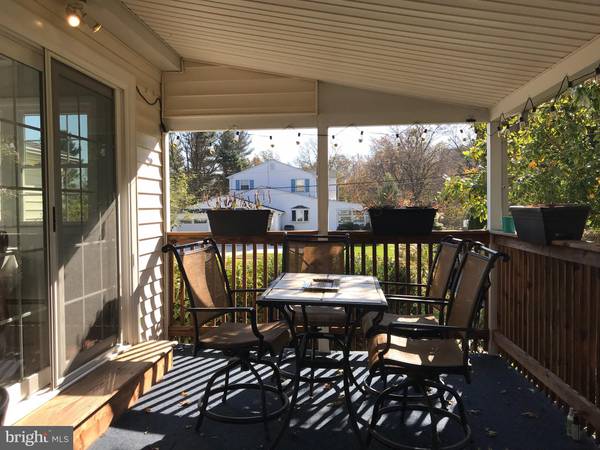$527,500
$525,000
0.5%For more information regarding the value of a property, please contact us for a free consultation.
4 Beds
3 Baths
2,328 SqFt
SOLD DATE : 07/20/2020
Key Details
Sold Price $527,500
Property Type Single Family Home
Sub Type Detached
Listing Status Sold
Purchase Type For Sale
Square Footage 2,328 sqft
Price per Sqft $226
Subdivision Maple Glen
MLS Listing ID PAMC651208
Sold Date 07/20/20
Style Colonial
Bedrooms 4
Full Baths 2
Half Baths 1
HOA Y/N N
Abv Grd Liv Area 2,328
Originating Board BRIGHT
Year Built 1966
Annual Tax Amount $9,012
Tax Year 2019
Lot Size 0.566 Acres
Acres 0.57
Lot Dimensions 100.00 x 240.00
Property Description
Make 735 Bell Lane your new home this summer! Beautiful 1/4 acre, corner lot landscaped by award winning Burke Brothers. Located on cul de sac that leads to Our Lady of Mercy (a blue ribbon school) or 3 blocks from Maple Glen Elementary, the newest elementary school in Upper Dublin! Excellent community and property come see for yourself! Enter Bell Ln. from the recently finished deck through the sliding glass door that leads to the kitchen. White cabinetry, granite counter tops, tile floor with spacious breakfast area. Brand new energy efficient windows throughout entire home and recently replaced central air system, furnace and hot water heater! Off the kitchen, enter the picturesque dining room perfect for your holiday gatherings or the den a perfect location for your family to gather! Remodeled half bathroom on first floor as well as sunlit formal living room with brand new hardwood floors the perfect spot to read or relax! Upstairs find an updated hall bathroom with shower/tub combination and three large bedrooms. New carpet is located on the stairway, hall and bedrooms. The master bedroom has newly installed hardwood floors and a fantastic master bathroom with walk in shower, not to mention the huge closet that has plenty of space for all of your belongings! The basement is partially finished with a wet bar and full size pool table. Off the kitchen there is also a furnished laundry room with separate outdoor entrance that doubles as a mudroom for the kids. This room has another direct entrance from the 2 car garage with automatic garage opener, perfect for those wet days. The back/side yard gives you plenty of space to grill, play, garden, sit on the deck while enjoying the breeze and serenity of this peaceful Maple Glen neighborhood. Great walking community with plenty of playing fields for the kids.
Location
State PA
County Montgomery
Area Upper Dublin Twp (10654)
Zoning A
Rooms
Other Rooms Living Room, Dining Room, Primary Bedroom, Bedroom 2, Bedroom 3, Kitchen, Den, Basement, Breakfast Room, Bedroom 1, Laundry, Mud Room, Bathroom 1, Primary Bathroom, Half Bath
Basement Full
Interior
Heating Baseboard - Hot Water
Cooling Central A/C
Heat Source Natural Gas
Exterior
Garage Garage - Side Entry, Garage Door Opener
Garage Spaces 4.0
Waterfront N
Water Access N
Accessibility 2+ Access Exits
Attached Garage 2
Total Parking Spaces 4
Garage Y
Building
Story 2
Sewer Public Sewer
Water Public
Architectural Style Colonial
Level or Stories 2
Additional Building Above Grade, Below Grade
New Construction N
Schools
School District Upper Dublin
Others
Senior Community No
Tax ID 54-00-01828-008
Ownership Fee Simple
SqFt Source Assessor
Special Listing Condition Standard
Read Less Info
Want to know what your home might be worth? Contact us for a FREE valuation!

Our team is ready to help you sell your home for the highest possible price ASAP

Bought with Denise Doyle • RE/MAX Main Line-Paoli

"My job is to find and attract mastery-based agents to the office, protect the culture, and make sure everyone is happy! "







