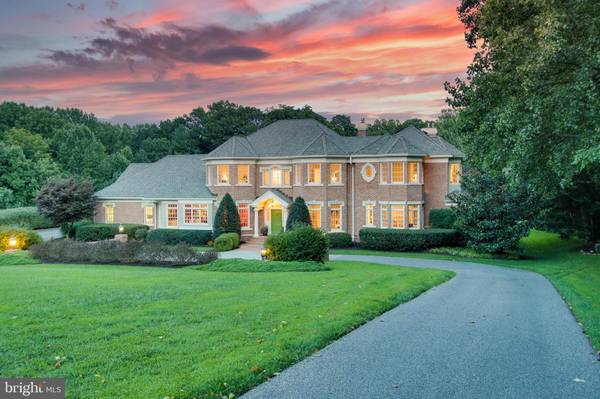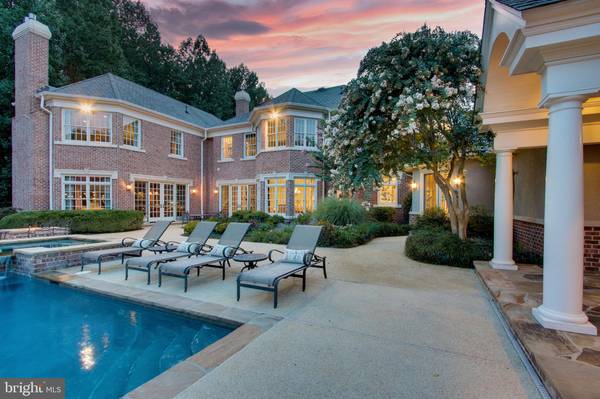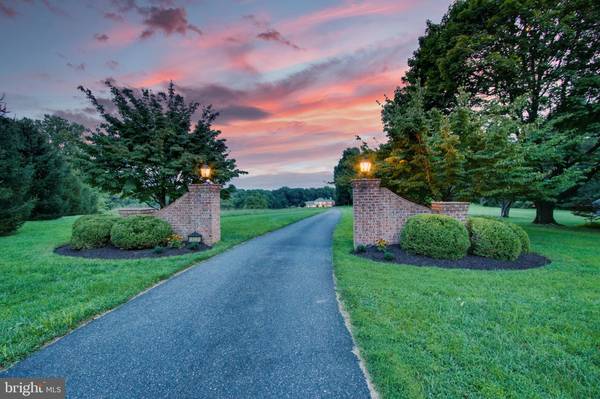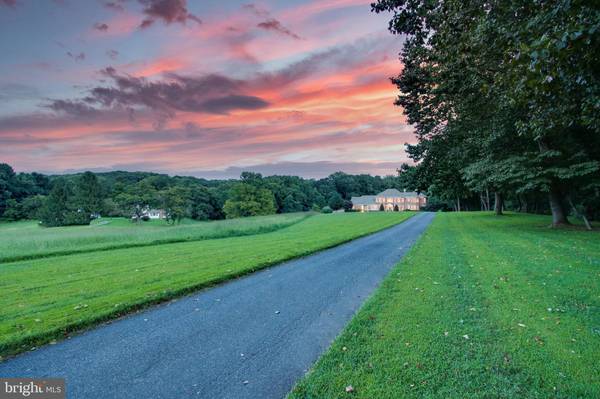$2,150,000
$2,295,000
6.3%For more information regarding the value of a property, please contact us for a free consultation.
6 Beds
9 Baths
8,813 SqFt
SOLD DATE : 05/20/2021
Key Details
Sold Price $2,150,000
Property Type Single Family Home
Sub Type Detached
Listing Status Sold
Purchase Type For Sale
Square Footage 8,813 sqft
Price per Sqft $243
Subdivision Hydes
MLS Listing ID MDBC505246
Sold Date 05/20/21
Style French,Manor,Traditional
Bedrooms 6
Full Baths 6
Half Baths 3
HOA Y/N N
Abv Grd Liv Area 7,313
Originating Board BRIGHT
Year Built 2003
Annual Tax Amount $25,024
Tax Year 2021
Lot Size 24.000 Acres
Acres 24.0
Property Description
Incredible 24 acre estate with Duerbeck Builders custom Country French Estate thoughtfully designed and built with care. As your guests enter into the welcoming foyer with a barrel rolled ceiling they will notice the attention to detail. The first floor front of the home features a formal living room, a huge light filled country style dining room and the first floor guest suite. The rear of the house is centered around the Incredible Kenwood Kitchen with double Sub Zero and Commercial Viking Range and huge pantry, mud room, with an casual dining and TV room. The Rear wings of the home boast a huge bar, game room with french doors to pool and hot tub plus his office on one side and another Family Room/ Keeping Room , Laundry Room and Mud Room with garage access on the other. There are two Stair cases up stairs to the Huge Owners suite, Owners bath, Sitting Room and Laundry. Additionally there are Two additional En Suite Bedrooms and Two other Bedrooms with a Jack and Jill Bath. The huge lower level boasts a TV/ Billiards room, Full Gym, Full bath and another large Game Room/Bedroom. The large side load three car garage also features a dog shower! This property also included a Tenant house/Guest House with 4 Bedrooms and two baths and large heated utility building that is currently being used as an indoor basketball court but could be used for a car collector, Horse stalls etc.
Location
State MD
County Baltimore
Zoning RES
Rooms
Basement Heated, Improved, Interior Access, Outside Entrance, Side Entrance, Windows, Sump Pump, Full, Fully Finished
Main Level Bedrooms 1
Interior
Interior Features Attic, Bar, Breakfast Area, Built-Ins, Butlers Pantry, Carpet, Ceiling Fan(s), Central Vacuum, Chair Railings, Crown Moldings, Dining Area, Double/Dual Staircase, Entry Level Bedroom, Family Room Off Kitchen, Formal/Separate Dining Room, Kitchen - Country, Kitchen - Eat-In, Kitchen - Gourmet, Kitchen - Island, Kitchen - Table Space, Pantry, Primary Bath(s), Recessed Lighting, Stall Shower, Tub Shower, Upgraded Countertops, Wainscotting, Walk-in Closet(s), Water Treat System, Wet/Dry Bar, WhirlPool/HotTub, Window Treatments, Wood Floors, Other
Hot Water Propane
Cooling Central A/C, Ceiling Fan(s)
Fireplaces Number 4
Fireplaces Type Gas/Propane
Equipment Built-In Microwave, Built-In Range, Central Vacuum, Commercial Range, Dishwasher, Disposal, Dryer, Freezer, Icemaker, Oven - Double, Oven - Wall, Oven/Range - Gas, Range Hood, Refrigerator, Six Burner Stove, Stainless Steel Appliances, Washer, Water Heater
Fireplace Y
Window Features Double Pane,Energy Efficient,Insulated,Low-E,Screens,Sliding,Wood Frame
Appliance Built-In Microwave, Built-In Range, Central Vacuum, Commercial Range, Dishwasher, Disposal, Dryer, Freezer, Icemaker, Oven - Double, Oven - Wall, Oven/Range - Gas, Range Hood, Refrigerator, Six Burner Stove, Stainless Steel Appliances, Washer, Water Heater
Heat Source Propane - Owned
Laundry Main Floor, Upper Floor, Has Laundry
Exterior
Exterior Feature Patio(s), Brick, Terrace
Garage Additional Storage Area, Garage - Side Entry, Garage Door Opener, Inside Access, Oversized
Garage Spaces 3.0
Pool Heated, In Ground
Water Access N
View Panoramic, Pasture, Scenic Vista, Trees/Woods
Street Surface Access - On Grade
Accessibility None
Porch Patio(s), Brick, Terrace
Road Frontage Private
Attached Garage 3
Total Parking Spaces 3
Garage Y
Building
Lot Description Backs to Trees, Cleared, Front Yard, Landscaping, No Thru Street, Not In Development, Partly Wooded, Poolside, Premium, Private, Rear Yard, Secluded
Story 3
Sewer Septic Exists
Water Well
Architectural Style French, Manor, Traditional
Level or Stories 3
Additional Building Above Grade, Below Grade
New Construction N
Schools
School District Baltimore County Public Schools
Others
Senior Community No
Tax ID 04111123050451
Ownership Fee Simple
SqFt Source Assessor
Security Features Security System
Horse Property Y
Special Listing Condition Standard
Read Less Info
Want to know what your home might be worth? Contact us for a FREE valuation!

Our team is ready to help you sell your home for the highest possible price ASAP

Bought with Joseph M Farinetti • Black Dog Realty, LLC

"My job is to find and attract mastery-based agents to the office, protect the culture, and make sure everyone is happy! "







