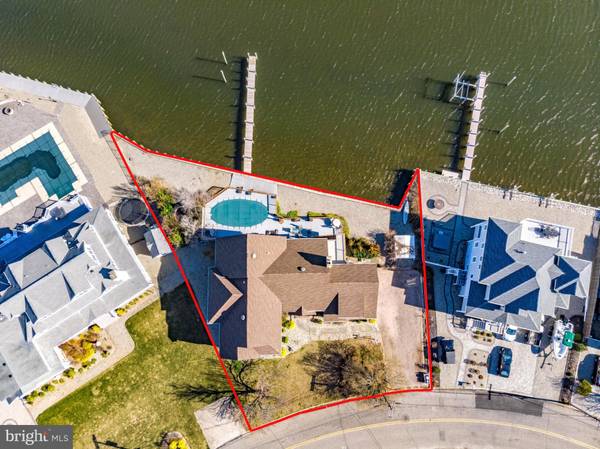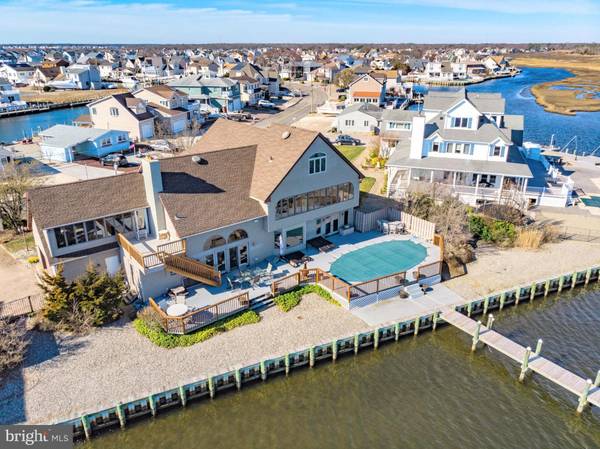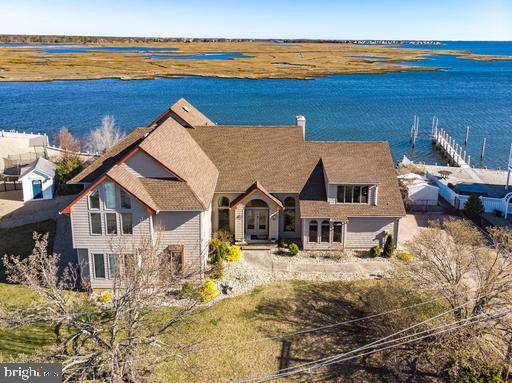$875,000
$889,000
1.6%For more information regarding the value of a property, please contact us for a free consultation.
5 Beds
5 Baths
4,109 SqFt
SOLD DATE : 01/28/2021
Key Details
Sold Price $875,000
Property Type Single Family Home
Sub Type Detached
Listing Status Sold
Purchase Type For Sale
Square Footage 4,109 sqft
Price per Sqft $212
Subdivision Forked River - Sunrise Beach
MLS Listing ID NJOC403606
Sold Date 01/28/21
Style Colonial,Contemporary
Bedrooms 5
Full Baths 3
Half Baths 2
HOA Y/N N
Abv Grd Liv Area 4,109
Originating Board BRIGHT
Year Built 1988
Annual Tax Amount $20,286
Tax Year 2019
Lot Dimensions 0.00 x 0.00
Property Description
Majestic bayfront beauty with 200 ft of newer bulkhead & dock. Custom layout features a plethora of charm with unmatched VIEWS! Soaring foyer with gleaming tile, bordered by spindled spiral staircase leading to the game room. Game room boasts bar & office nook wrapped in windows & private balcony overlooking the tranquil waters. Living room with incredible panoramic VIEWS, stone fireplace & timeless built-ins. NEW custom kitchen: granite countertops, ornate tile backsplash, pendant lighting over breakfast bar, deep pantry, and much more. Just beyond the elegant dining room is the library lined with beveled sophisticated glass. Second story rustic foyer: gleaming hardwood floors, balcony over looking the library bordered by the guest wing & master wing! Paradise awaits you!
Location
State NJ
County Ocean
Area Lacey Twp (21513)
Zoning R-75
Rooms
Main Level Bedrooms 1
Interior
Interior Features Attic, Ceiling Fan(s), Dining Area, Floor Plan - Open, Kitchen - Eat-In, Recessed Lighting, Sprinkler System, Walk-in Closet(s), Pantry, Primary Bedroom - Bay Front, Stall Shower, Wood Floors, Formal/Separate Dining Room, Family Room Off Kitchen, Entry Level Bedroom, Double/Dual Staircase, Butlers Pantry, Built-Ins, Bar, Additional Stairway
Hot Water Natural Gas
Heating Baseboard - Hot Water
Cooling Central A/C, Zoned
Equipment Dishwasher, Dryer, Microwave, Refrigerator, Stove, Washer
Fireplace Y
Appliance Dishwasher, Dryer, Microwave, Refrigerator, Stove, Washer
Heat Source Natural Gas
Exterior
Garage Garage - Side Entry
Garage Spaces 6.0
Pool In Ground
Water Access Y
Roof Type Asphalt
Accessibility None
Attached Garage 6
Total Parking Spaces 6
Garage Y
Building
Story 2
Foundation Crawl Space
Sewer Public Sewer
Water Public
Architectural Style Colonial, Contemporary
Level or Stories 2
Additional Building Above Grade, Below Grade
New Construction N
Others
Senior Community No
Tax ID 13-00478-00026
Ownership Fee Simple
SqFt Source Assessor
Special Listing Condition Standard
Read Less Info
Want to know what your home might be worth? Contact us for a FREE valuation!

Our team is ready to help you sell your home for the highest possible price ASAP

Bought with Non Member • Non Subscribing Office

"My job is to find and attract mastery-based agents to the office, protect the culture, and make sure everyone is happy! "







