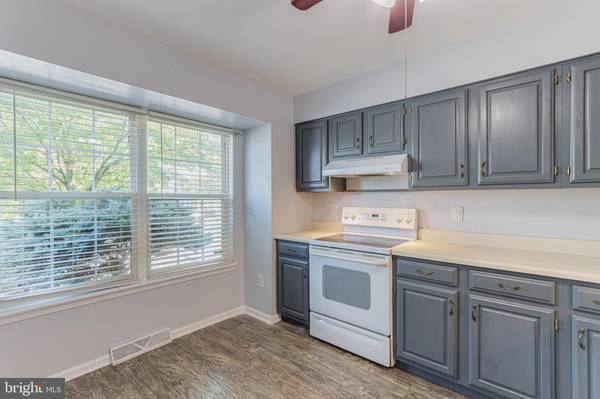$250,000
$250,000
For more information regarding the value of a property, please contact us for a free consultation.
3 Beds
3 Baths
1,567 SqFt
SOLD DATE : 09/28/2021
Key Details
Sold Price $250,000
Property Type Townhouse
Sub Type Interior Row/Townhouse
Listing Status Sold
Purchase Type For Sale
Square Footage 1,567 sqft
Price per Sqft $159
Subdivision Furnace Hills
MLS Listing ID MDCR2001116
Sold Date 09/28/21
Style Colonial
Bedrooms 3
Full Baths 1
Half Baths 2
HOA Fees $23/ann
HOA Y/N Y
Abv Grd Liv Area 1,208
Originating Board BRIGHT
Year Built 1992
Annual Tax Amount $2,962
Tax Year 2016
Lot Size 2,300 Sqft
Acres 0.05
Property Description
Welcome to 487 South Hills - this home offers the most desirable layout in the Furnace Hills community and a premium lot backing to the woods with walking trails! Recently installed vinyl flooring spans across the main level providing a fresh and modern feel. Tons of natural light shines through the double windows overlooking the front yard in this lovingly maintained kitchen. Dining area affords plenty of space for a full size table and opens to main level living room. Through the sliding glass doors you'll find the well maintained deck which overlooks the fully fenced backyard, providing coverage for the patio below. Heading upstairs you'll find the spacious master bedroom with double closets and tons of sunshine from the front of the home. Full bath on upper level boasts upgraded fixtures, tons of cabinetry for storage, and modern vinyl flooring. Two nicely sized bedrooms with double closets round out the top level. Heading downstairs you'll find tons of additional finished living space, perfect for a second family room or kid's play area. The second half bath and walk out access to the backyard really set this home apart from other offerings in the community! This home is completely move in ready and simply waiting for its new owners to come along!
Location
State MD
County Carroll
Zoning R
Rooms
Basement Connecting Stairway, Outside Entrance, Full, Fully Finished, Heated, Walkout Level
Interior
Interior Features Combination Dining/Living, Breakfast Area, Carpet, Ceiling Fan(s), Dining Area, Tub Shower
Hot Water Electric
Heating Heat Pump(s)
Cooling Ceiling Fan(s), Central A/C
Flooring Luxury Vinyl Plank, Carpet
Equipment Dishwasher, Microwave, Oven - Single, Oven/Range - Electric, Water Heater
Fireplace N
Appliance Dishwasher, Microwave, Oven - Single, Oven/Range - Electric, Water Heater
Heat Source Electric
Laundry Lower Floor
Exterior
Exterior Feature Deck(s)
Fence Rear
Water Access N
View Trees/Woods
Roof Type Asphalt
Accessibility Other
Porch Deck(s)
Garage N
Building
Lot Description Backs to Trees
Story 3.5
Sewer Public Sewer
Water Public
Architectural Style Colonial
Level or Stories 3.5
Additional Building Above Grade, Below Grade
New Construction N
Schools
Elementary Schools Westminster
Middle Schools West
High Schools Westminster
School District Carroll County Public Schools
Others
Senior Community No
Tax ID 0707108362
Ownership Fee Simple
SqFt Source Estimated
Security Features Security System,Monitored
Special Listing Condition Standard
Read Less Info
Want to know what your home might be worth? Contact us for a FREE valuation!

Our team is ready to help you sell your home for the highest possible price ASAP

Bought with Pamela Marie Burt • Keller Williams Realty Centre

"My job is to find and attract mastery-based agents to the office, protect the culture, and make sure everyone is happy! "







