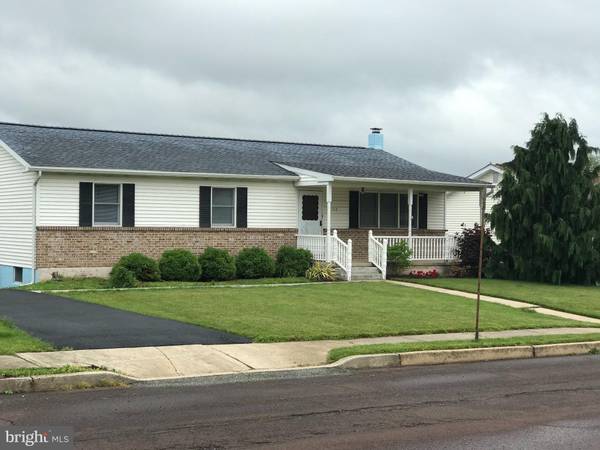$224,900
$224,900
For more information regarding the value of a property, please contact us for a free consultation.
3 Beds
2 Baths
1,144 SqFt
SOLD DATE : 07/31/2020
Key Details
Sold Price $224,900
Property Type Single Family Home
Sub Type Detached
Listing Status Sold
Purchase Type For Sale
Square Footage 1,144 sqft
Price per Sqft $196
Subdivision Presidential Ests
MLS Listing ID PABK358160
Sold Date 07/31/20
Style Ranch/Rambler
Bedrooms 3
Full Baths 2
HOA Y/N N
Abv Grd Liv Area 1,144
Originating Board BRIGHT
Year Built 1986
Annual Tax Amount $4,004
Tax Year 2019
Lot Size 8,276 Sqft
Acres 0.19
Lot Dimensions 0.00 x 0.00
Property Description
Looking for a first home or thinking of downsizing , this refurbished rancher offers you move in comforts. This lovely home in a beautiful neighborhood setting may be just what you may have been looking for. One floor living with a finished basement and two separate garage spaces that can accommodate all of your cars, boats, toys and hobbies. There is a generous sized one car garage and an oversized (27ft x 31ft) two car garage, both with inside access to the finished basement. This home is located in the desirable subdivision, of Presidential Estates. It backs up to open space with easy access to shopping and major highways. The beautifully landscaped yard is, relaxing, private and serene. With fresh paint and new carpeting throughout the main floor, new sidewalk, exterior paint and even a resurfaced driveway, you can be assured of many years of carefree maintenance.
Location
State PA
County Berks
Area Colebrookdale Twp (10238)
Zoning RESIDENTIAL
Direction South
Rooms
Basement Full
Main Level Bedrooms 3
Interior
Interior Features Attic, Breakfast Area, Carpet, Entry Level Bedroom, Floor Plan - Traditional, Formal/Separate Dining Room, Kitchen - Eat-In, Primary Bath(s), Tub Shower
Hot Water Electric
Heating Baseboard - Hot Water
Cooling Central A/C
Flooring Carpet, Laminated
Equipment Dishwasher
Furnishings No
Fireplace N
Appliance Dishwasher
Heat Source Oil
Laundry Basement
Exterior
Exterior Feature Deck(s), Porch(es)
Garage Additional Storage Area, Basement Garage, Built In, Garage - Rear Entry, Garage Door Opener, Inside Access, Oversized
Garage Spaces 6.0
Fence Partially
Waterfront N
Water Access N
View Other
Roof Type Architectural Shingle,Asphalt
Street Surface Black Top
Accessibility None
Porch Deck(s), Porch(es)
Road Frontage Boro/Township
Attached Garage 3
Total Parking Spaces 6
Garage Y
Building
Lot Description Sloping, Other
Story 1
Foundation Block
Sewer Public Sewer
Water Public
Architectural Style Ranch/Rambler
Level or Stories 1
Additional Building Above Grade, Below Grade
Structure Type Dry Wall
New Construction N
Schools
High Schools Boyertown Area Senior
School District Boyertown Area
Others
Pets Allowed Y
Senior Community No
Tax ID 38-5396-09-07-4105
Ownership Fee Simple
SqFt Source Assessor
Acceptable Financing Cash, Conventional, FHA, VA
Horse Property N
Listing Terms Cash, Conventional, FHA, VA
Financing Cash,Conventional,FHA,VA
Special Listing Condition Standard
Pets Description No Pet Restrictions
Read Less Info
Want to know what your home might be worth? Contact us for a FREE valuation!

Our team is ready to help you sell your home for the highest possible price ASAP

Bought with Jennifer Davidheiser • The Real Estate Professionals-Pottstown

"My job is to find and attract mastery-based agents to the office, protect the culture, and make sure everyone is happy! "







