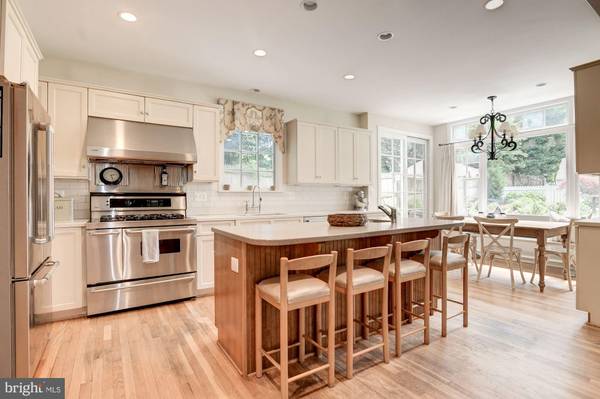$1,651,000
$1,595,000
3.5%For more information regarding the value of a property, please contact us for a free consultation.
5 Beds
5 Baths
4,635 SqFt
SOLD DATE : 07/15/2020
Key Details
Sold Price $1,651,000
Property Type Single Family Home
Sub Type Detached
Listing Status Sold
Purchase Type For Sale
Square Footage 4,635 sqft
Price per Sqft $356
Subdivision Westgate
MLS Listing ID MDMC706272
Sold Date 07/15/20
Style Cape Cod
Bedrooms 5
Full Baths 4
Half Baths 1
HOA Y/N N
Abv Grd Liv Area 3,100
Originating Board BRIGHT
Year Built 1936
Annual Tax Amount $12,758
Tax Year 2019
Lot Size 7,587 Sqft
Acres 0.17
Property Description
5210 Worthington is a fully updated cape cod colonial with a stunning and expansive 3 story addition providing a total of over 4200sf for gracious entertaining and comfortable family living. The center hall provides great flow throughout the first floor which includes a spacious living room with gas fireplace and lovely built-ins, french doors lead to a library/homework room with a wall of built-in shelves, the dining room is full of light and easily seats 10, a mud room provides plenty of space for coats, hats, rain boots, backpacks and much more, next is a powder room and just 2 steps down to an open concept kitchen and family room. The kitchen has ample cabinet space, double oven with 5 burner gas stove, stainless steel appliances, island with breakfast bar and breakfast room overlooking the patio and yard thru a large picture window. The family room is highlighted by a beautiful wood burning stone fireplace, coffered ceiling and a wall of built-ins around the multi-media/entertainment area. Just outside the family room is a screened-in porch and access to the fully fenced yard with stone patio, built-in grill and garden. In the back of the yard is a driveway and original one car garage/storage space. The second floor features 4 bedrooms and 3 bathrooms including the master bedroom with his and her closets, recently renovated bathroom with steam shower, private balcony, reading nook at bay window and plantation shutters. The three additional bedrooms are generous in size and feature large closets. Two hall bathrooms have been fully updated. Pull down stairs to attic with extra large storage space. The basement features an office with built-in desks, bedroom with large closet, two windows, built-ins and gas fireplace. Laundry room with utility sink, storage cabinets and counter space; renovated full bath, and a spacious party room/playroom with 10' ceilings, full bar with sink, cabinets & beverage refrigerator . This house provides the perfect combination of entertaining space for all ages as well as quiet family living areas. Additional features include: built-in speaker system throughout, true divided-light Pella windows throughout, 2 zone HVAC, sump pump, several additional storage closets/rooms in basement, second full size refrigerator in the basement, recently replaced slate roof (on original section of house), fully fenced rear yard.
Location
State MD
County Montgomery
Zoning R60
Rooms
Basement Connecting Stairway, Daylight, Partial, Fully Finished, Sump Pump, Outside Entrance
Interior
Interior Features Attic, Bar, Breakfast Area, Built-Ins, Kitchen - Eat-In, Kitchen - Island, Kitchen - Table Space, Primary Bath(s), Skylight(s), Wet/Dry Bar, Wood Floors
Hot Water Natural Gas
Heating Forced Air, Radiator
Cooling Central A/C
Flooring Hardwood
Fireplaces Number 3
Fireplaces Type Gas/Propane, Stone, Wood
Equipment Built-In Range, Dryer - Electric, Disposal, Dishwasher, Microwave, Oven - Double, Oven/Range - Electric, Range Hood
Fireplace Y
Window Features Double Pane,Skylights
Appliance Built-In Range, Dryer - Electric, Disposal, Dishwasher, Microwave, Oven - Double, Oven/Range - Electric, Range Hood
Heat Source Natural Gas
Laundry Basement
Exterior
Exterior Feature Patio(s), Screened
Garage Other
Garage Spaces 2.0
Fence Fully, Wood
Water Access N
View Garden/Lawn
Roof Type Asphalt,Slate
Accessibility None
Porch Patio(s), Screened
Total Parking Spaces 2
Garage Y
Building
Story 3
Sewer Public Sewer
Water Public
Architectural Style Cape Cod
Level or Stories 3
Additional Building Above Grade, Below Grade
Structure Type Dry Wall,Plaster Walls,Tray Ceilings
New Construction N
Schools
School District Montgomery County Public Schools
Others
Senior Community No
Tax ID 160700541704
Ownership Fee Simple
SqFt Source Assessor
Acceptable Financing Conventional
Listing Terms Conventional
Financing Conventional
Special Listing Condition Standard
Read Less Info
Want to know what your home might be worth? Contact us for a FREE valuation!

Our team is ready to help you sell your home for the highest possible price ASAP

Bought with Joan Cromwell • McEnearney Associates, Inc.

"My job is to find and attract mastery-based agents to the office, protect the culture, and make sure everyone is happy! "







