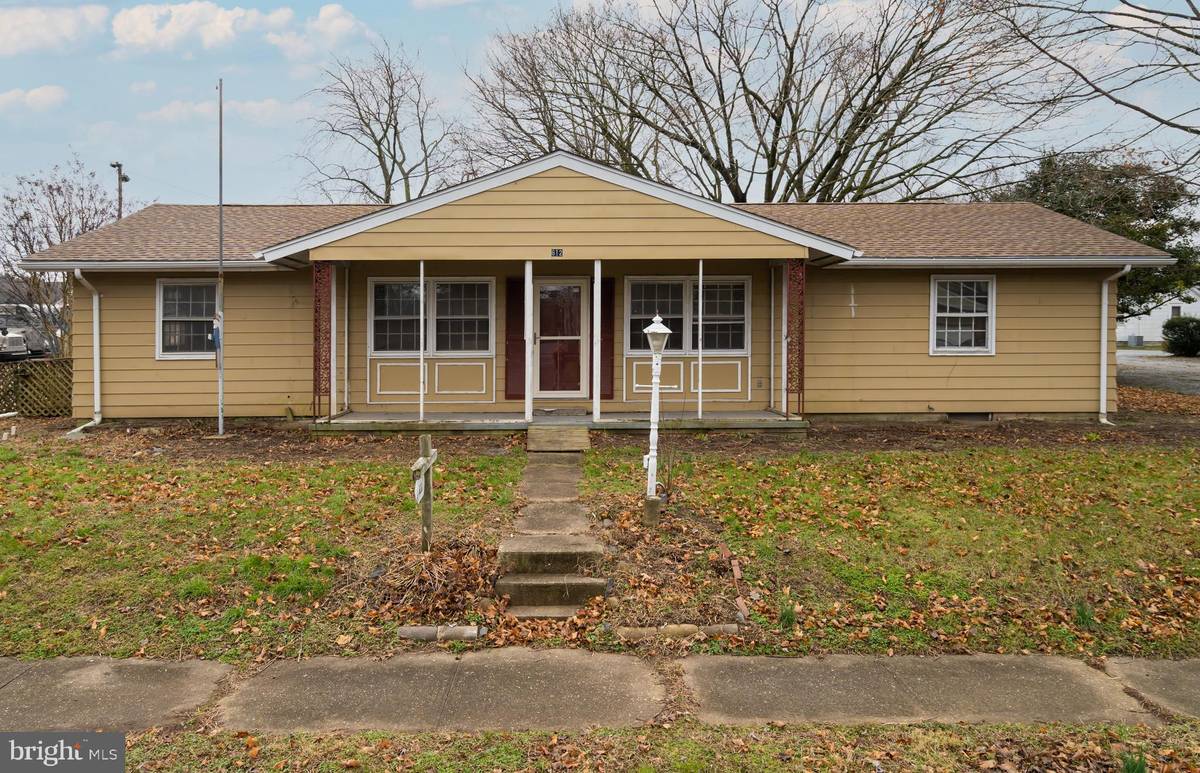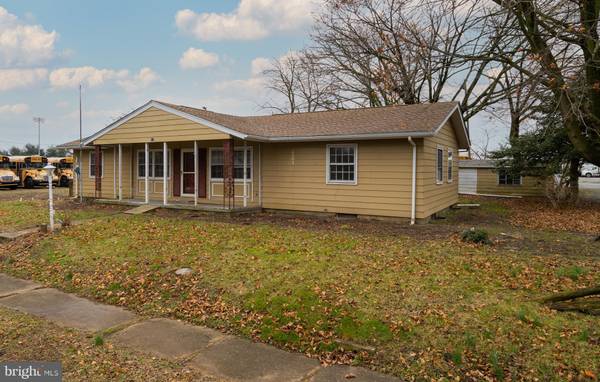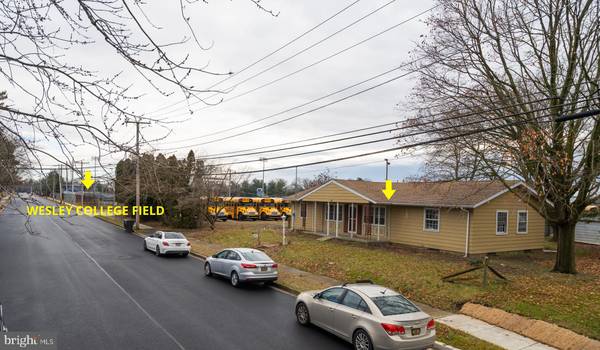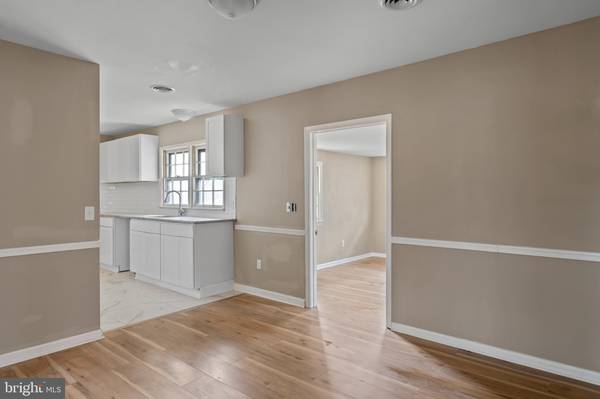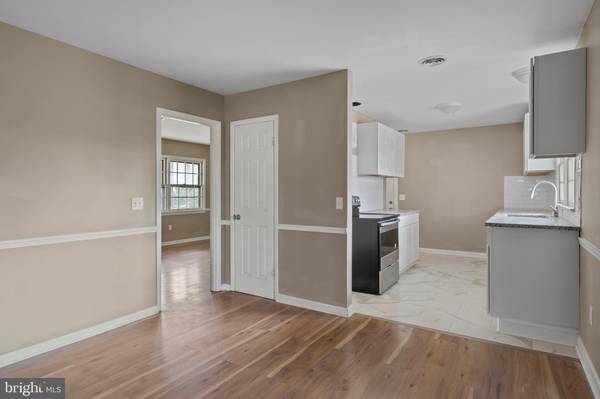$230,000
$234,900
2.1%For more information regarding the value of a property, please contact us for a free consultation.
6 Beds
2 Baths
2,780 SqFt
SOLD DATE : 10/20/2021
Key Details
Sold Price $230,000
Property Type Single Family Home
Sub Type Detached
Listing Status Sold
Purchase Type For Sale
Square Footage 2,780 sqft
Price per Sqft $82
Subdivision Lakewood
MLS Listing ID DEKT248604
Sold Date 10/20/21
Style Ranch/Rambler
Bedrooms 6
Full Baths 2
HOA Y/N N
Abv Grd Liv Area 1,855
Originating Board BRIGHT
Year Built 1966
Annual Tax Amount $1,481
Tax Year 2021
Lot Size 10,455 Sqft
Acres 0.24
Lot Dimensions 102.00 x 102.50
Property Description
BACK ON MARKET AT NO FAULT OF SELLER. Wonderful 1-level living on Williams St.! Just steps away from Wesley College and its surrounding amenities, this recently renovated, right-size ranch has remarkable features. Its 6 BRs/2bath, new kitchen, updated baths and more make it a must-see! Center sidewalk leads to long, covered front porch with white columns, great for relaxing and recharging with friends, and butterscotch siding, white trim, including 4 shadow boxes that flank front door. Step inside to this almost 2,500 sq.-ft. home with beautiful wide-plank, wood floors, taupe paint and lots of natural light. Main living space is generous and can easily accommodate couches, chairs and accessories with extra room to spare. Neutral, earth-tone walls are accented with white chair rail, and thereâ s plenty of wall space for shelves and prints. Completely renovated galley-style kitchen was cleverly designed to offer lots of cabinet space and sufficient counter area, affording multiple people to be in area at the same time and at ease. This kitchen reflects new neutral tones of smoky grays and linen-crisp whites. Dual window above sink looks to backyard and lets natural light shine in. White cabinets are clutter-free thanks to no pulls or knobs and are easy to wipe clean. Cabinets coordinate nicely with gray/white ceramic tile floor. Polished white subway tile, as with cabinets and countertops, lines both sides of kitchen. Granite countertops in steel/charcoal gray and white mirror rest of neutral-hued kitchen, while black/SS appliances give pop of contrast. Flat cooktop is a gem and simple to wipe down! This kitchen is directly open to either separate, formal dining area or extended, casual breakfast room, where large table and series of chairs and most likely other matching furniture, such as wine rack or chest, would fit comfortably fit. Full bath has been fully updated! Taupe paint compliments gray/white ceramic tile floor that matches kitchen floor, creating continuity throughout home. Black, rustic-designed vanity has deep drawers, great for easy storage of bath essentials, and features coordinating dual-door mirrored medicine cabinet. Just below mirror are 3 cubbies, complete with 3 easy-to-access gray wicker baskets, that one can stash all those â donâ t know what to do withâ supplies! Sleek all-ceramic tile tub/shower is not only new and lovely, but also easy to wash. 2nd full bath mimics 1st full bath in features and amenities. Wide-plank hardwood floors and taupe paint continue in 6 BRs that are naturally light with roomy closets. Use all 6 rooms as BRs or treat them as extra bonus rooms for home office/study/fitness room or whatever! Nice-size side and front yards offer plenty of space for warm weather activities for everything from throwing the frisbee and tossing a football, to gardening and grilling on weekends. Long driveway allows for multiple cars, plus enjoy off-street parking as well. Driveway continues to wrap around to back of home where large carport offers additional parking, cover and protection. Home is set in quiet suburbia and only minutes to downtown historic Dover. Ample main space combined with abundant bedrooms, make this updated, renovated one-level living a winner on Williams St.!
Location
State DE
County Kent
Area Capital (30802)
Zoning C3
Rooms
Main Level Bedrooms 6
Interior
Hot Water Electric
Heating Forced Air
Cooling Central A/C
Heat Source Other
Exterior
Garage Spaces 2.0
Carport Spaces 2
Water Access N
Accessibility None
Total Parking Spaces 2
Garage N
Building
Story 1
Sewer Public Sewer
Water Public
Architectural Style Ranch/Rambler
Level or Stories 1
Additional Building Above Grade, Below Grade
New Construction N
Schools
School District Capital
Others
Senior Community No
Tax ID ED-05-06720-01-2300-000
Ownership Fee Simple
SqFt Source Assessor
Special Listing Condition Standard
Read Less Info
Want to know what your home might be worth? Contact us for a FREE valuation!

Our team is ready to help you sell your home for the highest possible price ASAP

Bought with Christina Marie Reed • Patterson-Schwartz-Elkton

"My job is to find and attract mastery-based agents to the office, protect the culture, and make sure everyone is happy! "


