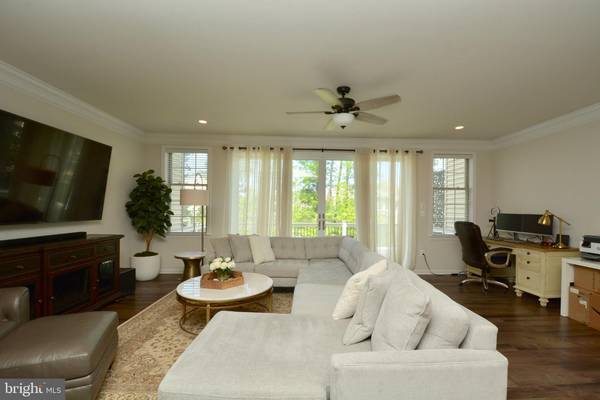$705,000
$690,000
2.2%For more information regarding the value of a property, please contact us for a free consultation.
3 Beds
4 Baths
2,768 SqFt
SOLD DATE : 06/04/2021
Key Details
Sold Price $705,000
Property Type Townhouse
Sub Type End of Row/Townhouse
Listing Status Sold
Purchase Type For Sale
Square Footage 2,768 sqft
Price per Sqft $254
Subdivision Avonlea
MLS Listing ID VALO435664
Sold Date 06/04/21
Style Contemporary,Traditional
Bedrooms 3
Full Baths 3
Half Baths 1
HOA Fees $128/mo
HOA Y/N Y
Abv Grd Liv Area 2,768
Originating Board BRIGHT
Year Built 2017
Annual Tax Amount $5,476
Tax Year 2021
Lot Size 2,178 Sqft
Acres 0.05
Property Description
This is your LUCKY DAY!! From the moment you enter the FABULOUS FOYER, you know you've found something SPECIAL!! This 3 bedroom, 3.5 bath GORGEOUS townhome backs to mature trees and is just steps from the clubhouse! Features 4' ext. on all 3 levels! The EXPANSIVE primary bedroom features a HUGE LUXURIOUS bath with Ultra Shower, soaking tub and gorgeous ceramic tile upgrades! The STUNNING TOP OF THE LINE kitchen will take your breath away!! Designer touches throughout! IDEAL COMMUTER LOCATION with 2 Park & Rides within 3 miles! Avonlea Reserve is ideally located with easy access to area shops, restaurants, public library, and Dulles airport. You won't want to miss this one!
Location
State VA
County Loudoun
Zoning 05
Rooms
Basement Daylight, Full, Fully Finished, Walkout Level
Interior
Interior Features Attic, Chair Railings, Crown Moldings, Family Room Off Kitchen, Kitchen - Eat-In, Kitchen - Island, Carpet, Ceiling Fan(s), Floor Plan - Open, Kitchen - Gourmet, Primary Bath(s), Recessed Lighting, Upgraded Countertops, Walk-in Closet(s), Window Treatments, Wood Floors
Hot Water Natural Gas
Heating Forced Air
Cooling Central A/C, Zoned
Flooring Hardwood, Carpet
Equipment Built-In Microwave, Cooktop, Dishwasher, Disposal, Dryer, Washer, Oven - Wall, Refrigerator, Icemaker
Fireplace N
Window Features Double Pane,Low-E,Screens
Appliance Built-In Microwave, Cooktop, Dishwasher, Disposal, Dryer, Washer, Oven - Wall, Refrigerator, Icemaker
Heat Source Natural Gas
Exterior
Exterior Feature Deck(s)
Garage Garage - Front Entry, Garage Door Opener
Garage Spaces 2.0
Amenities Available Basketball Courts, Club House, Bike Trail, Community Center, Jog/Walk Path, Lake, Meeting Room, Pool - Outdoor, Tennis Courts, Tot Lots/Playground, Water/Lake Privileges
Waterfront N
Water Access N
View Trees/Woods
Roof Type Asphalt,Shingle
Accessibility None
Porch Deck(s)
Attached Garage 2
Total Parking Spaces 2
Garage Y
Building
Lot Description Backs to Trees, Backs - Open Common Area, Landscaping
Story 3
Sewer Public Sewer
Water Public
Architectural Style Contemporary, Traditional
Level or Stories 3
Additional Building Above Grade, Below Grade
Structure Type 9'+ Ceilings,Cathedral Ceilings,Vaulted Ceilings
New Construction N
Schools
Elementary Schools Liberty
Middle Schools Mercer
High Schools John Champe
School District Loudoun County Public Schools
Others
HOA Fee Include Management,Pool(s),Snow Removal,Trash,Common Area Maintenance,Recreation Facility
Senior Community No
Tax ID 164371097000
Ownership Fee Simple
SqFt Source Assessor
Security Features Security System
Special Listing Condition Standard
Read Less Info
Want to know what your home might be worth? Contact us for a FREE valuation!

Our team is ready to help you sell your home for the highest possible price ASAP

Bought with Akshay Bhatnagar • Virginia Select Homes, LLC.

"My job is to find and attract mastery-based agents to the office, protect the culture, and make sure everyone is happy! "







