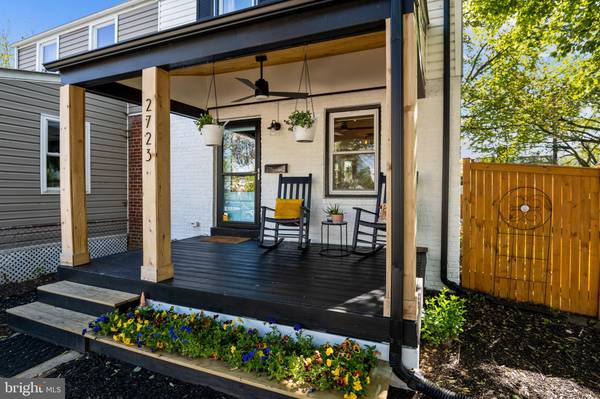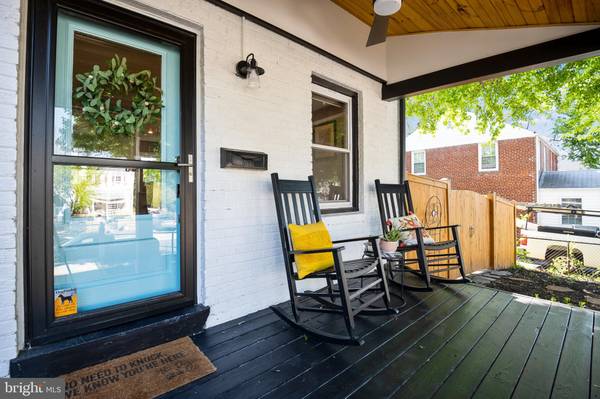$600,512
$549,000
9.4%For more information regarding the value of a property, please contact us for a free consultation.
2 Beds
1 Bath
1,020 SqFt
SOLD DATE : 06/21/2021
Key Details
Sold Price $600,512
Property Type Single Family Home
Sub Type Twin/Semi-Detached
Listing Status Sold
Purchase Type For Sale
Square Footage 1,020 sqft
Price per Sqft $588
Subdivision Jefferson Manor
MLS Listing ID VAFX1193324
Sold Date 06/21/21
Style Side-by-Side
Bedrooms 2
Full Baths 1
HOA Y/N N
Abv Grd Liv Area 816
Originating Board BRIGHT
Year Built 1948
Annual Tax Amount $4,958
Tax Year 2021
Lot Size 3,656 Sqft
Acres 0.08
Property Description
Breathtakingly renovated home just two blocks to Huntington METRO! The newly redone front porch with ceiling fan, modern black accents, and natural wood columns, is the first hint that you are about to walk into a Jefferson Manor home like no other. The recently renovated (2019) first floor is completely open and may be the most striking example of a chefs kitchen in an original-sized home in this neighborhood. The stunning kitchen is totally open to the living area and features new stainless steel appliances, custom all-wood cabinetry, granite counters, exquisite tile back splash, built in shelving, and island seating. The main and upper floors feature original hardwood flooring. The lower level has been completely renovated with new flooring (2021), a Pinterest-worthy laundry room, stylized work area, plenty of storage, and rec room space. The backyard, which was fully fenced in 2020, is a secret oasis. A large, flat lot with a new patio (2020), irrigation system, garden beds, a worm composting bin, rain barrel, and shed with living roof are perfect for spending your weekends entertaining or gardening. Other updates include, new roof (2018), new front gutters (2020), ceiling fans, closet organizers, and LED lighting. This 2BR 1BA home is located in the heart of the very popular Jefferson Manor neighborhood which has no HOA, but plenty of community spirit and multiple organized community events including a block party, holiday party, and home & garden tour. Very convenient to METRO, bus line, Amtrak station, DCA, Old Town, Ft Belvoir, Amazon 2 HQ, 495, and Rt 1. Shops, restaurants, and county parks all within blocks. Location, charm, and style!
Location
State VA
County Fairfax
Zoning 180
Direction North
Rooms
Other Rooms Great Room, Laundry, Recreation Room, Utility Room
Basement Full
Interior
Interior Features Attic, Built-Ins, Ceiling Fan(s), Combination Kitchen/Living, Floor Plan - Open, Kitchen - Island, Kitchen - Gourmet, Upgraded Countertops
Hot Water Natural Gas
Heating Central
Cooling Central A/C, Ceiling Fan(s)
Equipment Built-In Microwave, Built-In Range, Dishwasher, Disposal, Dryer - Front Loading, Energy Efficient Appliances, Microwave, Oven/Range - Gas, Refrigerator, Stainless Steel Appliances, Washer - Front Loading
Appliance Built-In Microwave, Built-In Range, Dishwasher, Disposal, Dryer - Front Loading, Energy Efficient Appliances, Microwave, Oven/Range - Gas, Refrigerator, Stainless Steel Appliances, Washer - Front Loading
Heat Source Natural Gas
Exterior
Waterfront N
Water Access N
Accessibility None
Garage N
Building
Story 3
Foundation Block
Sewer Public Sewer
Water Public
Architectural Style Side-by-Side
Level or Stories 3
Additional Building Above Grade, Below Grade
New Construction N
Schools
Elementary Schools Mount Eagle
Middle Schools Twain
High Schools Edison
School District Fairfax County Public Schools
Others
Senior Community No
Tax ID 0833 024B0038A
Ownership Fee Simple
SqFt Source Assessor
Special Listing Condition Standard
Read Less Info
Want to know what your home might be worth? Contact us for a FREE valuation!

Our team is ready to help you sell your home for the highest possible price ASAP

Bought with JENNIFER GEILMANN • RE/MAX Gateway, LLC

"My job is to find and attract mastery-based agents to the office, protect the culture, and make sure everyone is happy! "







