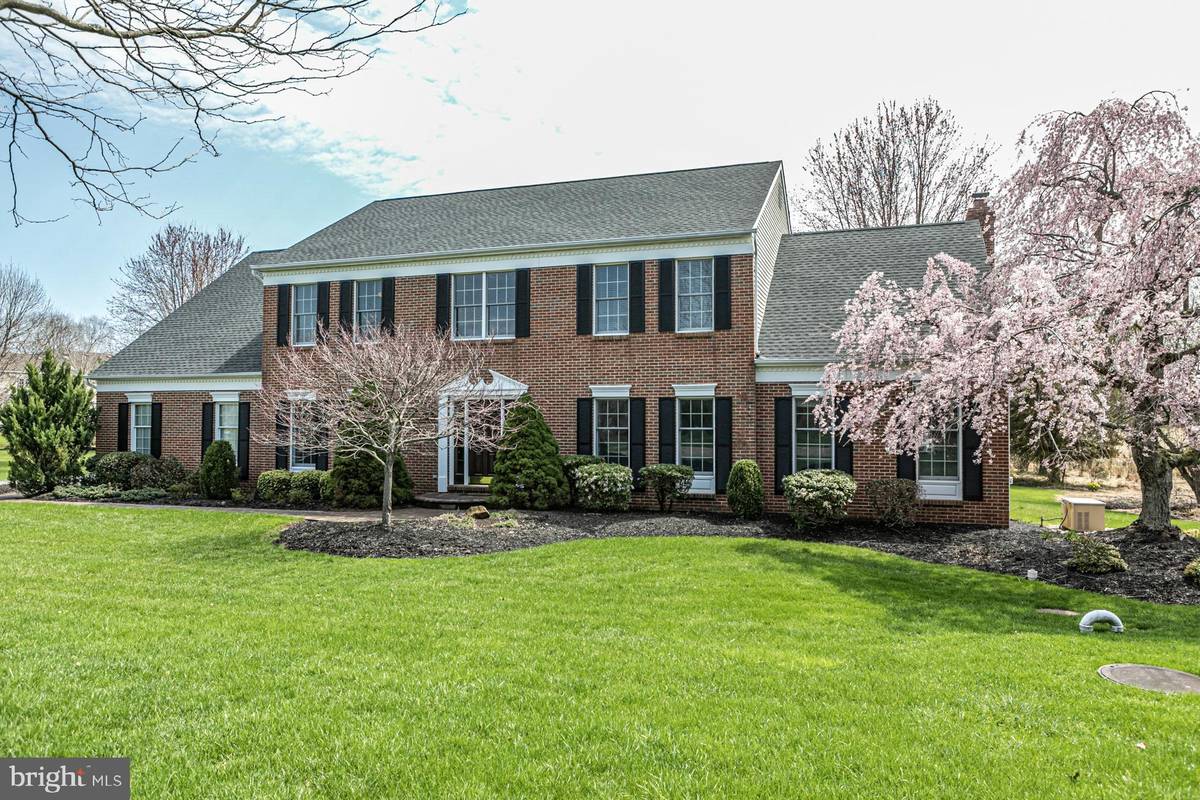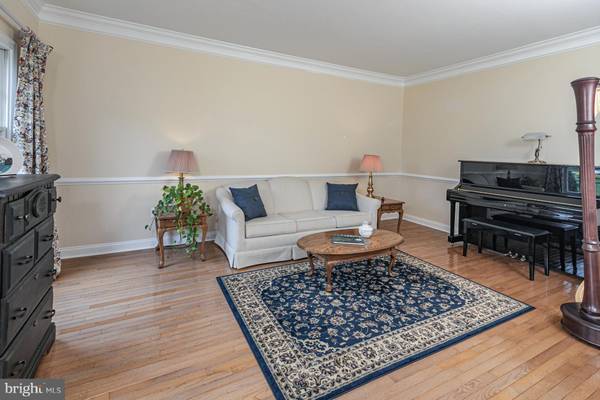$855,000
$850,000
0.6%For more information regarding the value of a property, please contact us for a free consultation.
5 Beds
3 Baths
1 Acres Lot
SOLD DATE : 07/15/2021
Key Details
Sold Price $855,000
Property Type Single Family Home
Sub Type Detached
Listing Status Sold
Purchase Type For Sale
Subdivision Rivers Edge
MLS Listing ID NJSO114484
Sold Date 07/15/21
Style Colonial
Bedrooms 5
Full Baths 2
Half Baths 1
HOA Y/N N
Originating Board BRIGHT
Year Built 1995
Annual Tax Amount $20,643
Tax Year 2020
Lot Size 1.000 Acres
Acres 1.0
Lot Dimensions 0.00 x 0.00
Property Description
A bounty of space lies behind the stately brick faade of this gracious home. Mature plantings line the walk to a handsome house with a new roof in a much-adored Belle Mead neighborhood on a cul-de-sac dotted with equally exquisite homes. Inside, a traditional Colonial floor plan offers exceptional design. Fluted moldings and wood floors decorate the foyer leading into dining and living rooms. The two-story great room with a fireplace and a cathedral ceiling is adjacent to the kitchen with both counter seating at the granite peninsula and a breakfast room opening to the patio. Laundry facilities and a powder room are near the kitchen. The second-floor hall unveils five sizable bedrooms and two bathrooms. Space abounds in the homeowners suite with a two-door walk-in closet and private bathroom. The three-car garage and large basement are ideal for storage. Throughout this solid-as-a-rock home, sun-filled, clean-lined spaces are easily adaptable to any style trend!
Location
State NJ
County Somerset
Area Montgomery Twp (21813)
Zoning R
Rooms
Other Rooms Living Room, Dining Room, Bedroom 2, Bedroom 3, Bedroom 4, Bedroom 5, Kitchen, Family Room, Breakfast Room, Bedroom 1, Laundry, Office, Bathroom 3
Basement Unfinished
Interior
Interior Features Attic, Breakfast Area, Carpet, Ceiling Fan(s), Dining Area, Family Room Off Kitchen, Floor Plan - Open, Formal/Separate Dining Room, Kitchen - Eat-In, Kitchen - Island, Soaking Tub, Sprinkler System, Stall Shower, Store/Office, Tub Shower, Wood Floors
Hot Water Natural Gas
Heating Central
Cooling Central A/C
Flooring Hardwood, Carpet, Ceramic Tile
Heat Source Natural Gas
Exterior
Garage Built In, Garage - Side Entry, Garage Door Opener, Inside Access
Garage Spaces 3.0
Waterfront N
Water Access N
Roof Type Composite
Accessibility None
Attached Garage 3
Total Parking Spaces 3
Garage Y
Building
Story 2
Sewer On Site Septic
Water Public
Architectural Style Colonial
Level or Stories 2
Additional Building Above Grade, Below Grade
New Construction N
Schools
Elementary Schools Orchard Hill E. S.
Middle Schools Montgomery M.S.
High Schools Montgomery H.S.
School District Montgomery Township Public Schools
Others
Senior Community No
Tax ID 13-18025-00009
Ownership Fee Simple
SqFt Source Assessor
Acceptable Financing Conventional, Cash
Listing Terms Conventional, Cash
Financing Conventional,Cash
Special Listing Condition Standard
Read Less Info
Want to know what your home might be worth? Contact us for a FREE valuation!

Our team is ready to help you sell your home for the highest possible price ASAP

Bought with Doris A Dundorf • Coldwell Banker Residential Brokerage-Hillsborough

"My job is to find and attract mastery-based agents to the office, protect the culture, and make sure everyone is happy! "







