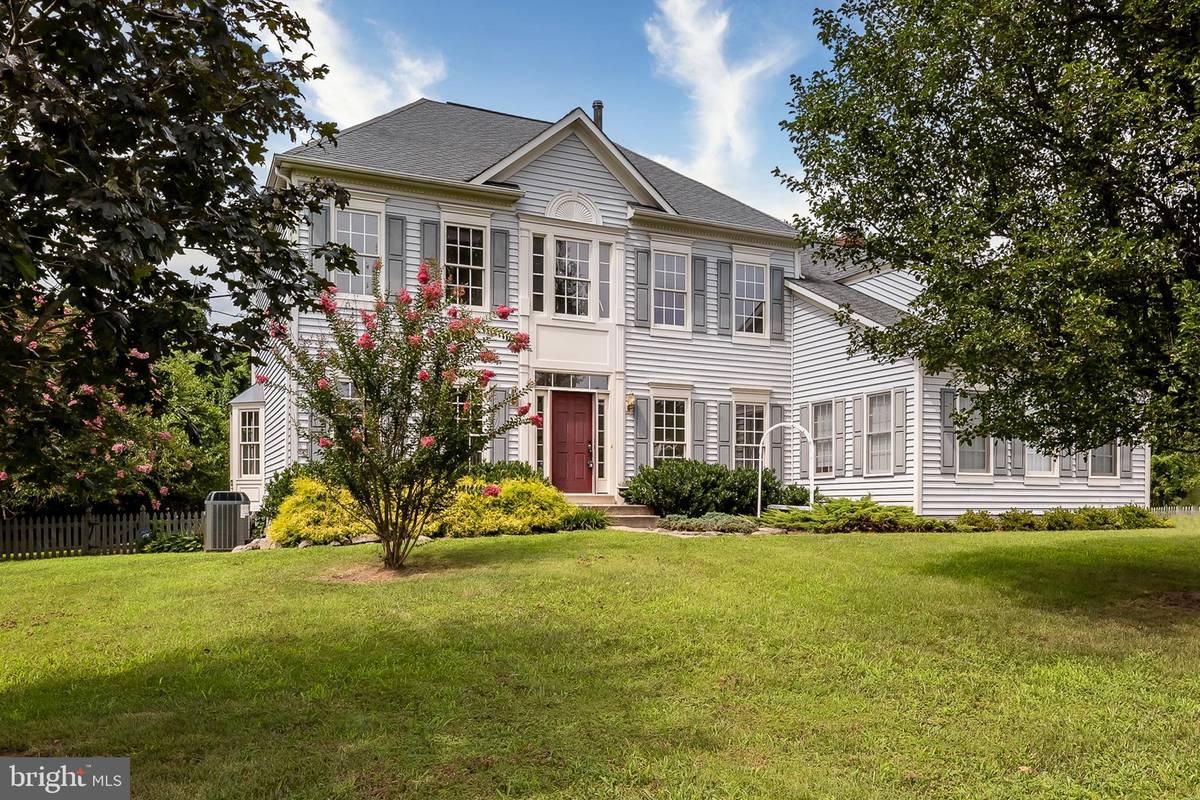$637,500
$675,000
5.6%For more information regarding the value of a property, please contact us for a free consultation.
4 Beds
3 Baths
3,156 SqFt
SOLD DATE : 09/14/2020
Key Details
Sold Price $637,500
Property Type Single Family Home
Sub Type Detached
Listing Status Sold
Purchase Type For Sale
Square Footage 3,156 sqft
Price per Sqft $201
Subdivision Wynnewood
MLS Listing ID MDAA441670
Sold Date 09/14/20
Style Colonial
Bedrooms 4
Full Baths 2
Half Baths 1
HOA Fees $37/ann
HOA Y/N Y
Abv Grd Liv Area 3,156
Originating Board BRIGHT
Year Built 1997
Annual Tax Amount $7,119
Tax Year 2019
Lot Size 1.394 Acres
Acres 1.39
Property Description
Welcome to Wynnewood - one of Davidsonville's premier neighborhoods! This home is perfectly situated on over an acre of land backing to woods with a lovely fenced yard, in-ground pool, and patio area - perfect for entertaining! Features a 2 story foyer, open floor plan, hardwood floors on the main level, main level office, and large eat-in kitchen with island/breakfast bar, newer appliances, and Corian counters. The family room is located just off the Kitchen with wood burning fireplace and access to patio , yard, and pool area. Important updates include 2 Zone HVAC - replaced in 2016 with top-of-the-line electric, New 80 gallon energy efficient water heater ('18), and new sump pump ('18). Large unfinished walk-out (stairs) basement is roughed-in for a full bath and is ready for you to make your own! Washer/Dryer has separate circuit for double sets. Also includes a generator plug/outlet, it is equipped for a hot-tub (with separate circuitry and a hot tub cement foundation), the garage has separate circuitry to run large appliances or tools, and the shed has electricity and water run to it.! This home needs a lot of work but has so much potential to really shine if you put in the work! Come make this home your own and enjoy your peaceful retreat! Blue Ribbon School district too!
Location
State MD
County Anne Arundel
Zoning RA
Rooms
Other Rooms Living Room, Dining Room, Primary Bedroom, Bedroom 2, Bedroom 3, Bedroom 4, Kitchen, Family Room, Basement, Office, Bathroom 2, Primary Bathroom, Half Bath
Basement Walkout Stairs, Unfinished, Space For Rooms, Connecting Stairway, Rough Bath Plumb
Interior
Interior Features Attic, Breakfast Area, Family Room Off Kitchen, Floor Plan - Open, Kitchen - Island, Primary Bath(s), Walk-in Closet(s), Water Treat System, Wood Floors
Hot Water Electric, 60+ Gallon Tank
Heating Heat Pump(s), Zoned
Cooling Central A/C, Ceiling Fan(s), Heat Pump(s), Zoned
Flooring Carpet, Hardwood
Fireplaces Number 1
Fireplaces Type Wood
Equipment Cooktop, Dishwasher, Dryer, Exhaust Fan, Icemaker, Built-In Microwave, Oven - Double, Refrigerator, Washer, Water Conditioner - Owned, Water Heater - High-Efficiency
Furnishings No
Fireplace Y
Window Features Screens
Appliance Cooktop, Dishwasher, Dryer, Exhaust Fan, Icemaker, Built-In Microwave, Oven - Double, Refrigerator, Washer, Water Conditioner - Owned, Water Heater - High-Efficiency
Heat Source Electric
Exterior
Exterior Feature Patio(s)
Garage Garage - Side Entry, Garage Door Opener
Garage Spaces 3.0
Fence Fully
Pool Concrete, Fenced, In Ground
Amenities Available Common Grounds
Water Access N
View Trees/Woods
Roof Type Composite
Accessibility None
Porch Patio(s)
Attached Garage 3
Total Parking Spaces 3
Garage Y
Building
Lot Description Backs to Trees, Private
Story 3
Foundation Concrete Perimeter, Passive Radon Mitigation
Sewer Community Septic Tank, Private Septic Tank
Water Filter, Conditioner, Well, Private
Architectural Style Colonial
Level or Stories 3
Additional Building Above Grade, Below Grade
Structure Type 9'+ Ceilings,2 Story Ceilings,Dry Wall
New Construction N
Schools
Elementary Schools Davidsonville
Middle Schools Central
High Schools South River
School District Anne Arundel County Public Schools
Others
Pets Allowed Y
HOA Fee Include Common Area Maintenance
Senior Community No
Tax ID 020192290089119
Ownership Fee Simple
SqFt Source Assessor
Security Features Electric Alarm
Horse Property N
Special Listing Condition Standard
Pets Description No Pet Restrictions
Read Less Info
Want to know what your home might be worth? Contact us for a FREE valuation!

Our team is ready to help you sell your home for the highest possible price ASAP

Bought with Jennifer Holden • Coldwell Banker Realty

"My job is to find and attract mastery-based agents to the office, protect the culture, and make sure everyone is happy! "







