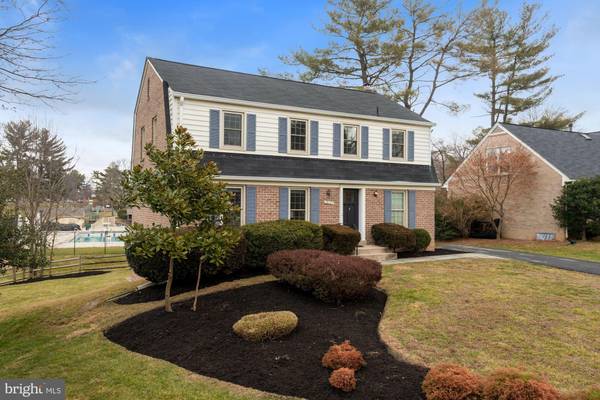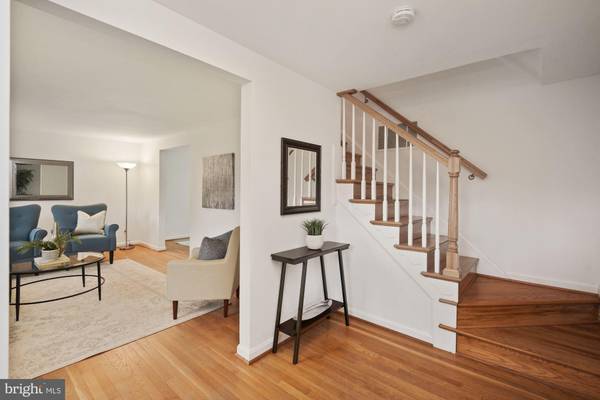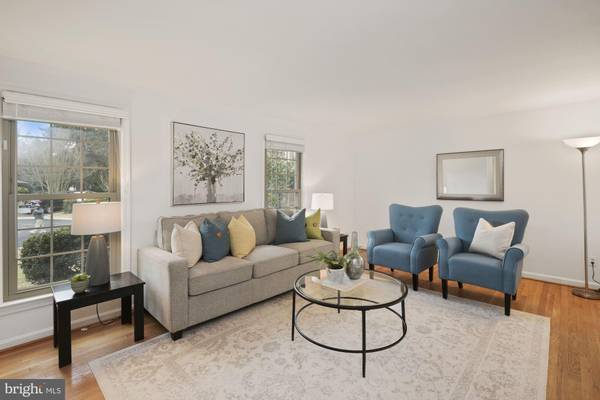$503,000
$475,000
5.9%For more information regarding the value of a property, please contact us for a free consultation.
4 Beds
3 Baths
2,012 SqFt
SOLD DATE : 02/25/2021
Key Details
Sold Price $503,000
Property Type Single Family Home
Sub Type Detached
Listing Status Sold
Purchase Type For Sale
Square Footage 2,012 sqft
Price per Sqft $250
Subdivision Whetstone
MLS Listing ID MDMC742750
Sold Date 02/25/21
Style Colonial
Bedrooms 4
Full Baths 2
Half Baths 1
HOA Fees $152/qua
HOA Y/N Y
Abv Grd Liv Area 2,012
Originating Board BRIGHT
Year Built 1969
Annual Tax Amount $4,758
Tax Year 2020
Lot Size 8,049 Sqft
Acres 0.18
Property Description
OPEN HOUSE CANCELED DUE TO SNOW! Along a quiet cul de sac in the community of Whetstone, a lovely colonial home welcomes you home. Spanning over 2,000 square feet and surrounded by lush landscaping, this sun-filled home has an ideal ease of flow with a layout perfect for daily living and entertaining. The main level boasts rich hardwood throughout with various living spaces including the spacious living room, elegant dining room and cozy family room with a brick fireplace for those cold winter months. The large kitchen boasts granite countertops, a custom backsplash and stainless steel appliances. As you ascend to the upper level, there are four generous sized bedrooms with closets including the tranquil primary bedroom featuring an ensuite bath and walk-in closet. Completing this home is an expansive backyard and patio perfect to unwind and dine outdoors when the weather warms up. Residents of Whetstone enjoy a host of amenities including access to a community pool, tennis courts, various paths and a local park nearby.
Location
State MD
County Montgomery
Zoning R90
Rooms
Basement Unfinished, Walkout Level
Interior
Interior Features Ceiling Fan(s), Family Room Off Kitchen, Floor Plan - Traditional, Formal/Separate Dining Room, Kitchen - Gourmet, Recessed Lighting, Upgraded Countertops, Tub Shower, Walk-in Closet(s), Wood Floors
Hot Water Natural Gas
Heating Forced Air
Cooling Central A/C
Flooring Hardwood
Fireplaces Number 1
Fireplaces Type Brick, Screen
Equipment Dishwasher, Disposal, Dryer, Refrigerator, Stainless Steel Appliances, Stove, Washer
Fireplace Y
Appliance Dishwasher, Disposal, Dryer, Refrigerator, Stainless Steel Appliances, Stove, Washer
Heat Source Natural Gas
Laundry Main Floor
Exterior
Exterior Feature Patio(s)
Garage Spaces 2.0
Amenities Available Pool - Outdoor, Tennis Courts, Tot Lots/Playground, Jog/Walk Path
Water Access N
Accessibility None
Porch Patio(s)
Total Parking Spaces 2
Garage N
Building
Story 3
Sewer Public Sewer
Water Public
Architectural Style Colonial
Level or Stories 3
Additional Building Above Grade, Below Grade
New Construction N
Schools
School District Montgomery County Public Schools
Others
HOA Fee Include Snow Removal,Trash,Common Area Maintenance
Senior Community No
Tax ID 160900799367
Ownership Fee Simple
SqFt Source Assessor
Special Listing Condition Standard
Read Less Info
Want to know what your home might be worth? Contact us for a FREE valuation!

Our team is ready to help you sell your home for the highest possible price ASAP

Bought with Jose V Leon • Long & Foster Real Estate, Inc.

"My job is to find and attract mastery-based agents to the office, protect the culture, and make sure everyone is happy! "







