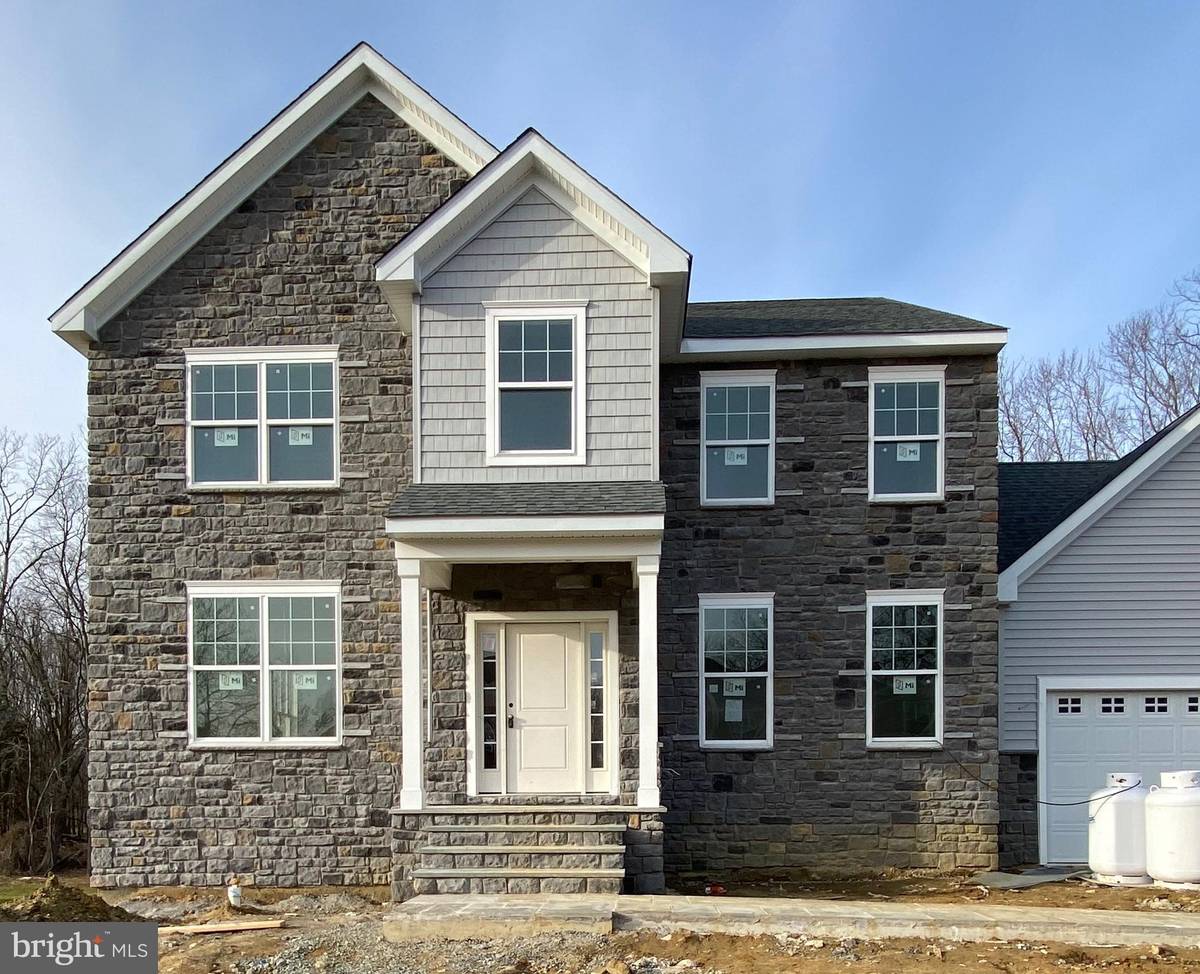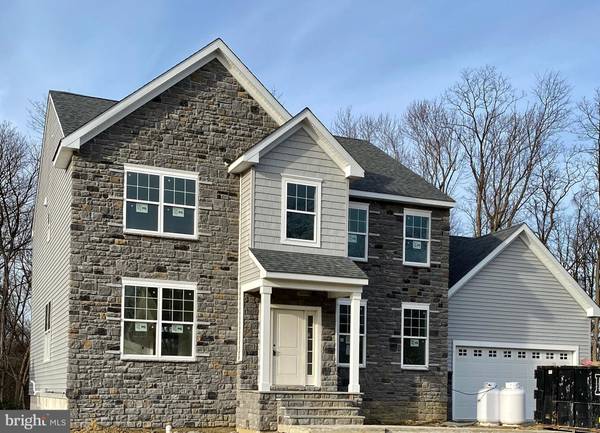$594,000
$599,000
0.8%For more information regarding the value of a property, please contact us for a free consultation.
4 Beds
2 Baths
2,800 SqFt
SOLD DATE : 04/03/2020
Key Details
Sold Price $594,000
Property Type Single Family Home
Sub Type Detached
Listing Status Sold
Purchase Type For Sale
Square Footage 2,800 sqft
Price per Sqft $212
Subdivision Meadowview
MLS Listing ID NJBL364154
Sold Date 04/03/20
Style Craftsman,Traditional,Transitional
Bedrooms 4
Full Baths 2
HOA Y/N N
Abv Grd Liv Area 2,800
Originating Board BRIGHT
Year Built 2020
Annual Tax Amount $16,000
Tax Year 2019
Lot Size 0.344 Acres
Acres 0.34
Lot Dimensions 100x150
Property Description
NEW CONSTRUCTION in Cinnaminson- Ready for March move in! This Sowell Model offers the COMPLETE PACKAGE! 4 BR/2.5 Baths, open 2 story foyer, full walkout basement, master suite with oversized closet and luxurious master bathroom, family room with fireplace, an office, and open concept living room,/dining room. Beautiful, large, gourmet kitchen complete with an oversized granite island, wall oven and cooktop and farm sink. Same block as the desirable Meadowview Estates - without the HOA fees! Easy access- a few minutes from Routes 38, 130 and 73. 1 LOT STILL AVAILABLE in this 3 lot subdivision. If you're not having any luck finding the perfect home - why settle? BUY NEW! *Exterior photos are of the home available to purchase - currently still under construction. Interior photos are from the same model / sold property.
Location
State NJ
County Burlington
Area Cinnaminson Twp (20308)
Zoning R2
Rooms
Other Rooms Living Room, Dining Room, Kitchen, Family Room, Basement, Mud Room, Office, Half Bath
Basement Walkout Level, Unfinished, Full
Interior
Interior Features Breakfast Area, Combination Kitchen/Living, Dining Area, Family Room Off Kitchen, Floor Plan - Open, Kitchen - Island, Primary Bath(s), Recessed Lighting, Upgraded Countertops, Walk-in Closet(s)
Heating Forced Air
Cooling Central A/C
Flooring Hardwood, Carpet, Ceramic Tile
Fireplaces Number 1
Equipment Built-In Microwave, Cooktop, Dishwasher, Oven - Wall, Range Hood, Stainless Steel Appliances
Fireplace Y
Appliance Built-In Microwave, Cooktop, Dishwasher, Oven - Wall, Range Hood, Stainless Steel Appliances
Heat Source Natural Gas
Exterior
Garage Garage - Front Entry
Garage Spaces 2.0
Waterfront N
Water Access N
Roof Type Shingle
Accessibility None
Attached Garage 2
Total Parking Spaces 2
Garage Y
Building
Lot Description Backs to Trees
Story 3+
Sewer Public Sewer
Water Public
Architectural Style Craftsman, Traditional, Transitional
Level or Stories 3+
Additional Building Above Grade
Structure Type 9'+ Ceilings
New Construction Y
Schools
Elementary Schools New Albany
Middle Schools Cinnaminson
High Schools Cinnaminson
School District Cinnaminson Township Public Schools
Others
Senior Community No
Tax ID NO TAX RECORD
Ownership Fee Simple
SqFt Source Estimated
Special Listing Condition Standard
Read Less Info
Want to know what your home might be worth? Contact us for a FREE valuation!

Our team is ready to help you sell your home for the highest possible price ASAP

Bought with Seth C Brodsky • Realty Mark Associates

"My job is to find and attract mastery-based agents to the office, protect the culture, and make sure everyone is happy! "







