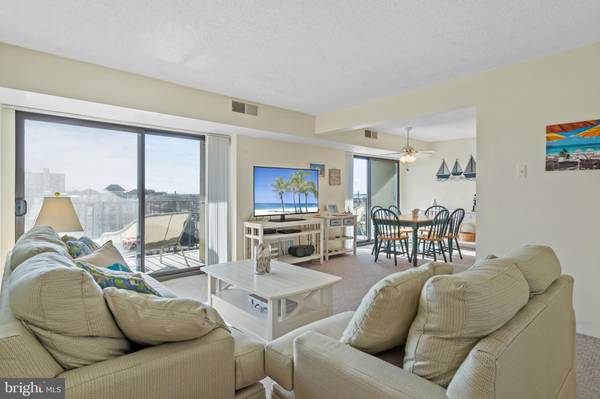$320,000
$329,900
3.0%For more information regarding the value of a property, please contact us for a free consultation.
2 Beds
2 Baths
1,078 SqFt
SOLD DATE : 03/02/2020
Key Details
Sold Price $320,000
Property Type Condo
Sub Type Condo/Co-op
Listing Status Sold
Purchase Type For Sale
Square Footage 1,078 sqft
Price per Sqft $296
Subdivision Non Development
MLS Listing ID MDWO111440
Sold Date 03/02/20
Style Coastal
Bedrooms 2
Full Baths 2
Condo Fees $1,204/qua
HOA Y/N N
Abv Grd Liv Area 1,078
Originating Board BRIGHT
Year Built 1974
Annual Tax Amount $3,251
Tax Year 2020
Lot Dimensions 0.00 x 0.00
Property Description
This super clean 2 bedroom 2 full bath condo is the one you have been waiting for in the 9400 Building located on the Oceanfront at 94th Street . Ocean, Bay and City views from almost every room. Southern exposure located from the 7th floor offers everything you could want at the Beach. Shopping, Dining, Coffee Shops, Multiple Restaurants OC Art Center, OC Dog Park are all conveniently located at 94th Street and Coastal Hwy. Fully furnished and waiting for you to enjoy the 2020 Summer which will be here soon! Not a rental but could provide extra income if desired. Well run condo association with recent upgrades all completed. HUGE oceanfront pool deck and many other feature make the 9400 Building one of the most desired buildings in Ocean City. Call today to see this magnificent beach property before its gone!!!
Location
State MD
County Worcester
Area Oceanfront Indirect View (81)
Zoning R-3
Direction South
Rooms
Main Level Bedrooms 2
Interior
Interior Features Carpet, Floor Plan - Open, Upgraded Countertops
Hot Water Electric
Heating Central
Cooling Central A/C
Flooring Concrete
Equipment Dishwasher, Disposal, Exhaust Fan, Oven/Range - Electric, Range Hood, Refrigerator, Water Heater
Furnishings Yes
Appliance Dishwasher, Disposal, Exhaust Fan, Oven/Range - Electric, Range Hood, Refrigerator, Water Heater
Heat Source Electric
Exterior
Exterior Feature Balcony
Utilities Available Cable TV, Electric Available, Phone Available, Sewer Available, Water Available
Amenities Available Beach, Cable, Common Grounds, Elevator, Exercise Room, Extra Storage, Fitness Center, Laundry Facilities, Meeting Room, Party Room, Pool - Outdoor, Storage Bin
Waterfront Y
Waterfront Description Sandy Beach
Water Access Y
Water Access Desc Public Beach
Roof Type Asphalt
Street Surface Black Top,Paved,US Highway/Interstate
Accessibility No Stairs
Porch Balcony
Garage N
Building
Story 1
Unit Features Hi-Rise 9+ Floors
Foundation Concrete Perimeter, Pilings
Sewer Public Sewer
Water Public
Architectural Style Coastal
Level or Stories 1
Additional Building Above Grade, Below Grade
Structure Type Dry Wall,Masonry
New Construction N
Schools
School District Worcester County Public Schools
Others
Pets Allowed Y
HOA Fee Include Cable TV,Common Area Maintenance,Ext Bldg Maint,High Speed Internet,Management,Pool(s),Reserve Funds,Snow Removal,Trash
Senior Community No
Tax ID 10-113865
Ownership Condominium
Security Features Exterior Cameras,Fire Detection System,Main Entrance Lock,Resident Manager,Smoke Detector,Sprinkler System - Indoor
Acceptable Financing Cash, Conventional
Horse Property N
Listing Terms Cash, Conventional
Financing Cash,Conventional
Special Listing Condition Standard
Pets Description Breed Restrictions
Read Less Info
Want to know what your home might be worth? Contact us for a FREE valuation!

Our team is ready to help you sell your home for the highest possible price ASAP

Bought with Margaret Connors • Berkshire Hathaway HomeServices PenFed Realty

"My job is to find and attract mastery-based agents to the office, protect the culture, and make sure everyone is happy! "







