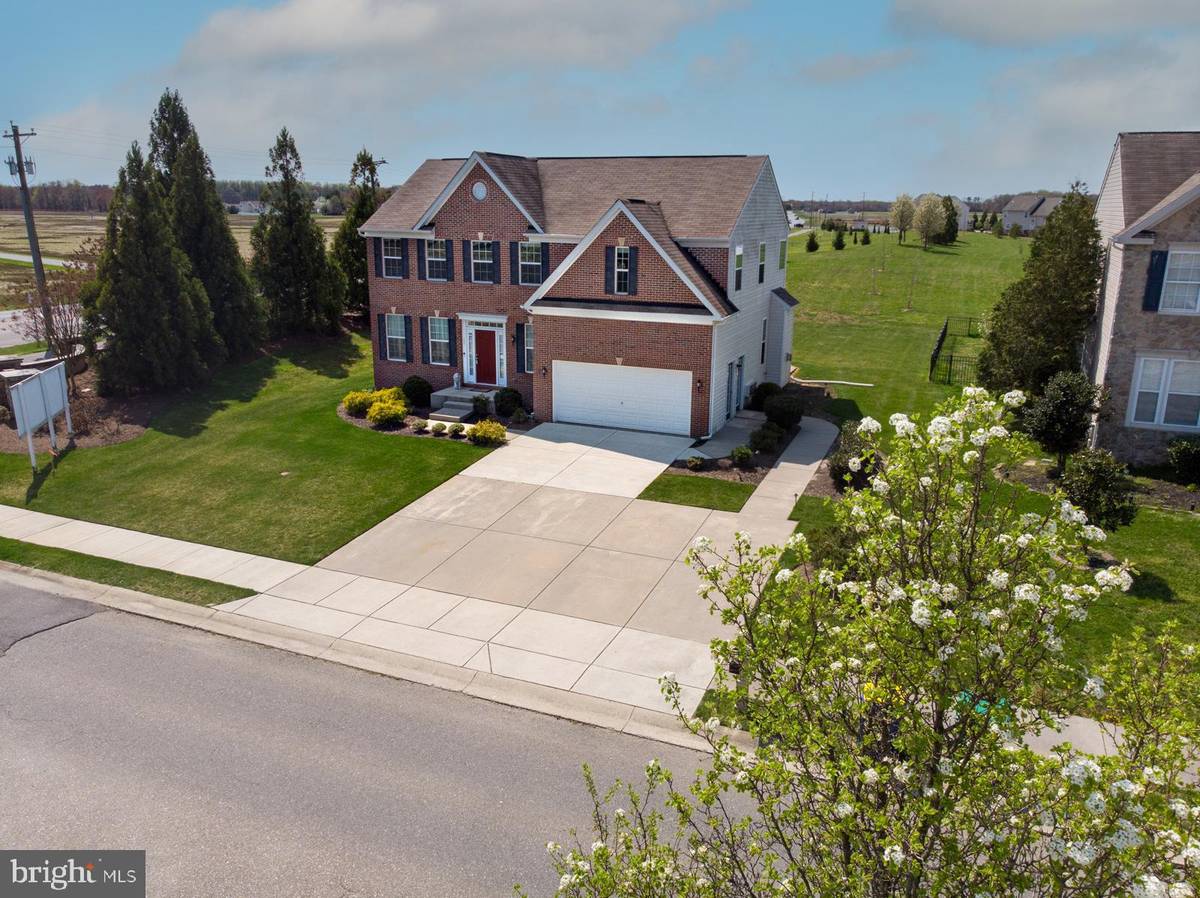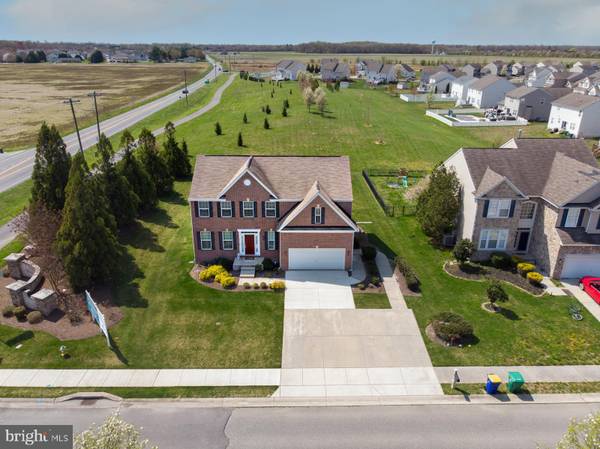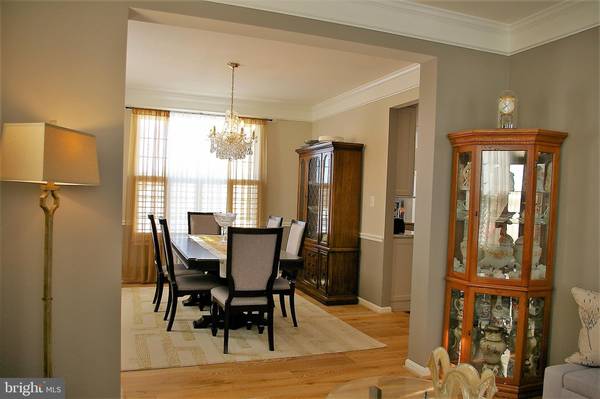$479,000
$479,900
0.2%For more information regarding the value of a property, please contact us for a free consultation.
5 Beds
4 Baths
3,845 SqFt
SOLD DATE : 05/28/2021
Key Details
Sold Price $479,000
Property Type Single Family Home
Sub Type Detached
Listing Status Sold
Purchase Type For Sale
Square Footage 3,845 sqft
Price per Sqft $124
Subdivision Resrv Chestnut Ridge
MLS Listing ID DEKT246394
Sold Date 05/28/21
Style Contemporary
Bedrooms 5
Full Baths 3
Half Baths 1
HOA Fees $52/ann
HOA Y/N Y
Abv Grd Liv Area 3,845
Originating Board BRIGHT
Year Built 2012
Annual Tax Amount $1,463
Tax Year 2020
Lot Size 10,500 Sqft
Acres 0.24
Lot Dimensions 75.00 x 140.00
Property Description
R-11741 This Hancock III model with the New England Brick Front Elevation was the model located in the highly sought Reserves of Chestnut Ridge and has numerous designer and structural upgrades throughout. This 5 bedroom, 3 1/2 bath home features a beautiful open floor plan with a 2-story foyer, finished walkup basement w/ full bath, wet bar & wine cooler, recreation room, lavish master suite with sitting area and dual walk in closets. master bath with whirlpool luxury tub, upper floor laundry and a 2-car garage. The garage has heat and a/c. There is a patio off the morning room, stone-accented fireplace, stainless steel appliances and double wall oven, soft close doors in kitchen cabinets, updated granite counter tops installed by Ancient Art Stone and engineered hardwood throughout the 1st floor! Windows have a life time warranty from BMC building materials and there is an 8 year whole house structural warranty. Ceiling fans in all 4 upstairs bedrooms and the morning room. The blinds in the family room and main bedroom are remote. Bedroom are black out blinds. You will find recessed LED lights throughout! This home has surround sound. The flat screen tv will be staying in 5th bedroom that owner used as a media room. The home has a whole home surge protector. Be sure to checkout the clubhouse with exercise room, billiard room and pool. Be sure to put this home on your tour and don't miss out on owning this home in this popular community close to all major routes and Dover Air Force Base. The Reserves at Chestnut Ridge is located in the small town of Magnolia, just South of Dover and only 35 minutes away from Delaware's famous beach resorts. The home includes energy efficiency, featuring a 90% efficient furnace, Low-E windows, 15 SEER AC, R-49 attic insulation, front and back irrigation system and a well. The Reserves of Chestnut community is on an 107-acre site with more than 1/3 of open space. Other amenities include two pools, a fitness center, future walking trails and tennis court, and spacious clubhouse. At the Reserves at Chestnut Ridge, you will enjoy a small town neighborhood setting and still be close to shopping on Rt. 13 and travel on Rt. 1.
Location
State DE
County Kent
Area Caesar Rodney (30803)
Zoning AC
Rooms
Other Rooms Living Room, Dining Room, Primary Bedroom, Bedroom 2, Bedroom 3, Bedroom 4, Bedroom 5, Kitchen, Family Room, Sun/Florida Room, Other
Basement Full, Outside Entrance
Interior
Interior Features Butlers Pantry, Dining Area, Kitchen - Island, Primary Bath(s), Upgraded Countertops, Walk-in Closet(s), Water Treat System, Window Treatments, Wood Floors
Hot Water Electric
Cooling Central A/C
Flooring Carpet, Tile/Brick, Wood
Fireplaces Number 1
Fireplaces Type Stone
Equipment Built-In Microwave, Cooktop, Dishwasher, Disposal, Dryer, Extra Refrigerator/Freezer, Icemaker, Microwave, Oven - Self Cleaning, Energy Efficient Appliances, Refrigerator, Stainless Steel Appliances, Washer
Furnishings No
Fireplace Y
Window Features Energy Efficient
Appliance Built-In Microwave, Cooktop, Dishwasher, Disposal, Dryer, Extra Refrigerator/Freezer, Icemaker, Microwave, Oven - Self Cleaning, Energy Efficient Appliances, Refrigerator, Stainless Steel Appliances, Washer
Heat Source Natural Gas
Laundry Upper Floor
Exterior
Exterior Feature Patio(s)
Garage Garage Door Opener, Inside Access
Garage Spaces 7.0
Utilities Available Cable TV
Amenities Available Club House, Swimming Pool
Waterfront N
Water Access N
View Street, Garden/Lawn
Roof Type Architectural Shingle,Pitched
Accessibility None
Porch Patio(s)
Attached Garage 2
Total Parking Spaces 7
Garage Y
Building
Lot Description Corner, Cleared, Backs - Open Common Area, Front Yard, Rear Yard, SideYard(s)
Story 2
Foundation Concrete Perimeter
Sewer Public Sewer
Water Public
Architectural Style Contemporary
Level or Stories 2
Additional Building Above Grade, Below Grade
Structure Type 9'+ Ceilings
New Construction N
Schools
School District Caesar Rodney
Others
Pets Allowed Y
HOA Fee Include Common Area Maintenance,Pool(s)
Senior Community No
Tax ID NM-00-12101-03-1100-000
Ownership Fee Simple
SqFt Source Assessor
Security Features Security System
Acceptable Financing Cash, Conventional
Horse Property N
Listing Terms Cash, Conventional
Financing Cash,Conventional
Special Listing Condition Standard
Pets Description No Pet Restrictions
Read Less Info
Want to know what your home might be worth? Contact us for a FREE valuation!

Our team is ready to help you sell your home for the highest possible price ASAP

Bought with J. Martin Orlando • Bryan Realty Group

"My job is to find and attract mastery-based agents to the office, protect the culture, and make sure everyone is happy! "







