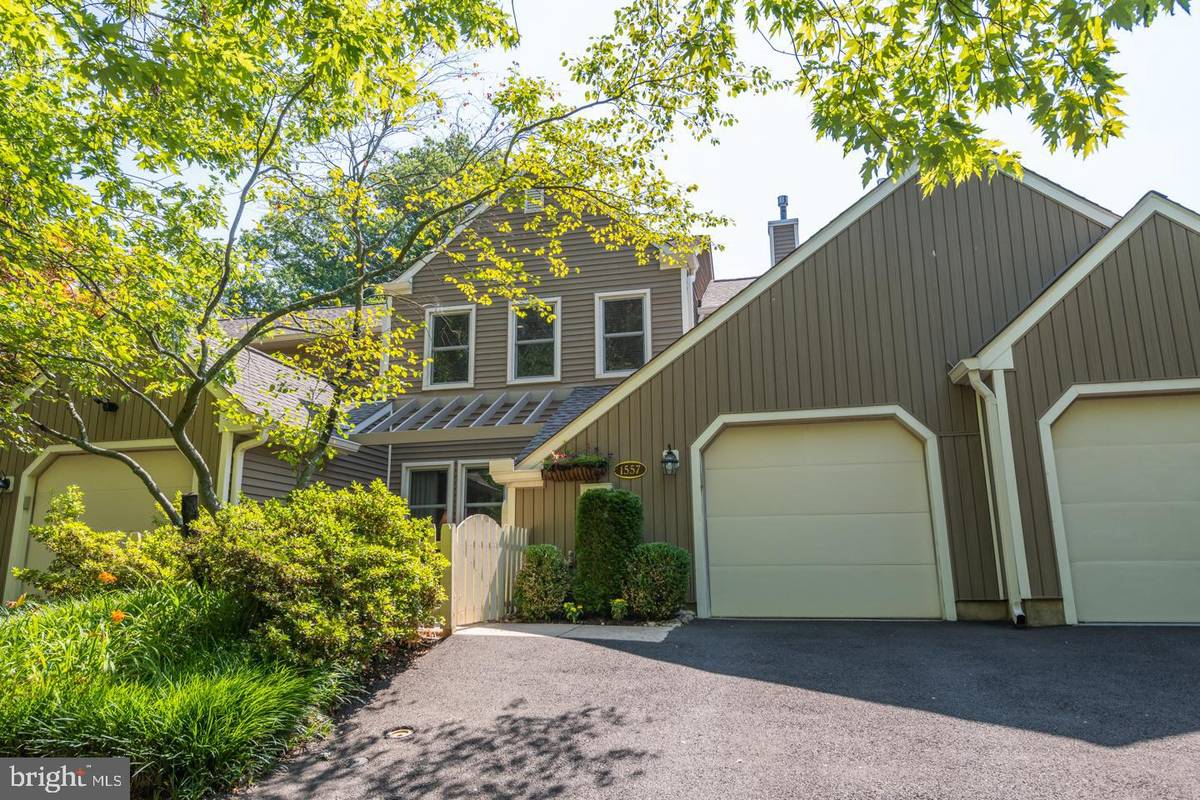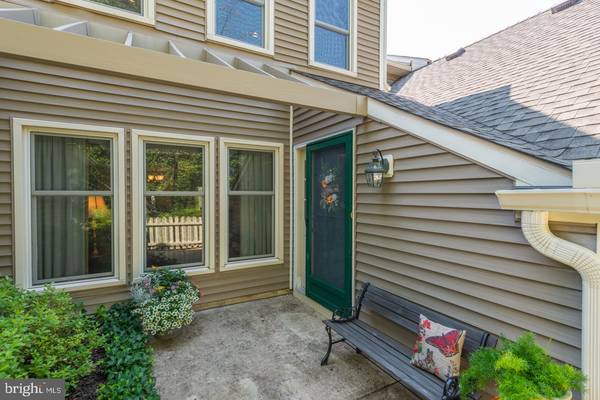$475,000
$429,000
10.7%For more information regarding the value of a property, please contact us for a free consultation.
3 Beds
3 Baths
1,562 SqFt
SOLD DATE : 09/12/2022
Key Details
Sold Price $475,000
Property Type Townhouse
Sub Type Interior Row/Townhouse
Listing Status Sold
Purchase Type For Sale
Square Footage 1,562 sqft
Price per Sqft $304
Subdivision Tanglewood
MLS Listing ID PABU2031262
Sold Date 09/12/22
Style Traditional
Bedrooms 3
Full Baths 2
Half Baths 1
HOA Fees $330/mo
HOA Y/N Y
Abv Grd Liv Area 1,562
Originating Board BRIGHT
Year Built 1984
Annual Tax Amount $6,389
Tax Year 2021
Lot Size 2,968 Sqft
Acres 0.07
Lot Dimensions x 106.00
Property Description
Welcome home to this updated, impeccably maintained 3 bedroom townhome with garage in the tree lined Tanglewood community of Lower Makefield Township! Enter through the gated front patio into the open living room and dining area. Through the dining area you will enter the family room with recessed lighting and wood burning fireplace with glass doors, custom fireplace surround and mantel set off by ledger stone wall and custom window treatments. The family room flows into the spacious, fully renovated kitchen featuring updated cabinetry, JennAir appliances, under cabinet lighting, touchless faucet, wine fridge, walk in pantry, and extra cabinet space. French doors to the private, fenced back brick patio with flourishing flower beds provide plenty of sunshine to the kitchen and family room. A laundry room and updated half bath complete the main floor. Upstairs you will find an updated full bath and two nicely sized bedrooms with ceiling fans, one with cathedral ceiling and skylight. The bright, spacious primary bedroom boasts a cathedral ceiling and walk in closet. The custom, upgraded ensuite bath also features a cathedral ceiling, functioning skylight and Hansgrohe fixtures as well as a custom walk in shower with unique stone tilework, rainfall shower and glass block walls. The vanity area includes granite, double sinks, tall cabinets for storage, and beautiful pendant light. High baseboard trim and crown molding throughout, every light switch, outlet, HVAC vent has been replaced, recessed lighting added in almost every room. Every element of the renovations and upgrades was thoughtfully chosen to create a comfortable, warm, and aesthetically pleasing, pet free home! The pride of ownership abounds in this beautiful private townhome in a community with many amenities including pool, clubhouse & tennis courts. Conveniently located near I-95 for easy commuting to both NY/NJ and Philadelphia, and in the amazing Pennsbury School District. You dont want to miss this house!
Location
State PA
County Bucks
Area Lower Makefield Twp (10120)
Zoning R3
Rooms
Other Rooms Living Room, Dining Room, Primary Bedroom, Bedroom 2, Bedroom 3, Kitchen, Family Room, Laundry, Half Bath
Interior
Interior Features Pantry, Skylight(s), Attic, Carpet, Ceiling Fan(s), Combination Dining/Living, Crown Moldings, Dining Area, Family Room Off Kitchen, Floor Plan - Traditional, Kitchen - Eat-In, Recessed Lighting, Tub Shower, Upgraded Countertops, Walk-in Closet(s), Window Treatments, Wine Storage
Hot Water Natural Gas
Heating Forced Air
Cooling Central A/C, Ceiling Fan(s)
Flooring Carpet, Ceramic Tile
Fireplaces Number 1
Fireplaces Type Fireplace - Glass Doors, Mantel(s), Wood
Equipment Built-In Microwave, Built-In Range, Dishwasher, Disposal, Dryer, Dual Flush Toilets, Exhaust Fan, Icemaker, Oven/Range - Gas, Refrigerator, Stainless Steel Appliances, Washer, Water Dispenser, Water Heater
Furnishings No
Fireplace Y
Window Features Double Hung,Screens,Skylights
Appliance Built-In Microwave, Built-In Range, Dishwasher, Disposal, Dryer, Dual Flush Toilets, Exhaust Fan, Icemaker, Oven/Range - Gas, Refrigerator, Stainless Steel Appliances, Washer, Water Dispenser, Water Heater
Heat Source Natural Gas
Laundry Main Floor
Exterior
Exterior Feature Patio(s)
Garage Garage - Front Entry, Inside Access, Additional Storage Area, Garage Door Opener
Garage Spaces 2.0
Utilities Available Natural Gas Available, Electric Available, Phone, Water Available
Amenities Available Pool - Outdoor
Waterfront N
Water Access N
Roof Type Shingle
Accessibility None
Porch Patio(s)
Attached Garage 1
Total Parking Spaces 2
Garage Y
Building
Lot Description Backs to Trees, Landscaping
Story 2
Foundation Slab
Sewer Public Sewer
Water Public
Architectural Style Traditional
Level or Stories 2
Additional Building Above Grade, Below Grade
Structure Type Cathedral Ceilings,Dry Wall
New Construction N
Schools
School District Pennsbury
Others
Pets Allowed Y
HOA Fee Include Common Area Maintenance,Lawn Maintenance,Pool(s),Trash,Snow Removal
Senior Community No
Tax ID 20-065-160
Ownership Fee Simple
SqFt Source Assessor
Acceptable Financing Conventional, FHA, VA, Cash
Horse Property N
Listing Terms Conventional, FHA, VA, Cash
Financing Conventional,FHA,VA,Cash
Special Listing Condition Standard
Pets Description No Pet Restrictions
Read Less Info
Want to know what your home might be worth? Contact us for a FREE valuation!

Our team is ready to help you sell your home for the highest possible price ASAP

Bought with Keith B Harris • Coldwell Banker Hearthside

"My job is to find and attract mastery-based agents to the office, protect the culture, and make sure everyone is happy! "







