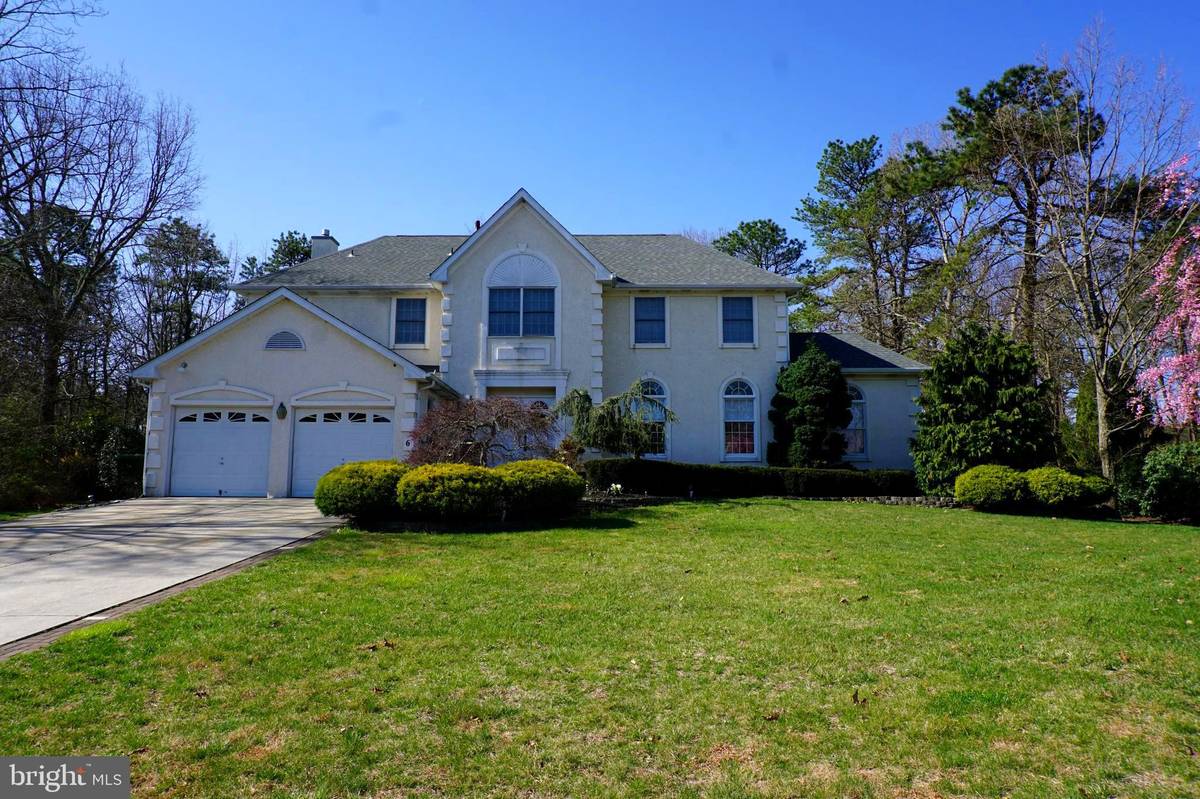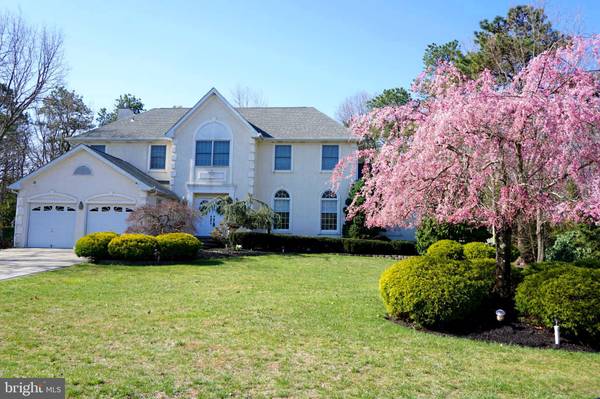$460,000
$464,500
1.0%For more information regarding the value of a property, please contact us for a free consultation.
4 Beds
3 Baths
3,130 SqFt
SOLD DATE : 08/25/2021
Key Details
Sold Price $460,000
Property Type Single Family Home
Sub Type Detached
Listing Status Sold
Purchase Type For Sale
Square Footage 3,130 sqft
Price per Sqft $146
Subdivision Chateau Woods
MLS Listing ID NJCD416690
Sold Date 08/25/21
Style Colonial
Bedrooms 4
Full Baths 2
Half Baths 1
HOA Fees $54/ann
HOA Y/N Y
Abv Grd Liv Area 3,130
Originating Board BRIGHT
Year Built 1995
Annual Tax Amount $16,716
Tax Year 2020
Lot Size 0.480 Acres
Acres 0.48
Lot Dimensions 0.00 x 0.00
Property Description
Delight in the Peace & Tranquility in your new home at 6 Star Splitter Ct. in Chateau Woods. Perched on secluded cul de sac the curb appeal and landscaping of this impressive Grand Touraine model does not go unnoticed. A spacious foyer will guide you through a seamless layout passing a large formal living room into a bright and airy kitchen, breakfast room and family room with a cozy gas fireplace. A formal dining room sits just off the kitchen for special occasions while a private den provides a quiet reading room or that valuable home office. Ascend the staircase to 4 spacious bedrooms with the master suite having a tray ceiling, two walk-in closets, sitting room and a master bath. Below grade an extra deep basement with french drain provides the space for a game room, home gym or that coveted man cave. Amenities include a 2 zoned HVAC system, 9' ceilings on main level, an attached 2 car garage, sprinkler system, and a newer roof with leased solar panels aestehetically installed on the rear of the home. (Approx $100/ month) Wooded Bluff behind home is protected land and cannot be built on. Great opportunity to add your own decorating touches to make this home your own..
Location
State NJ
County Camden
Area Voorhees Twp (20434)
Zoning 100
Rooms
Other Rooms Living Room, Dining Room, Primary Bedroom, Sitting Room, Bedroom 2, Bedroom 3, Bedroom 4, Kitchen, Family Room, Den, Foyer, Breakfast Room, Laundry
Basement Full
Interior
Interior Features Attic/House Fan, Breakfast Area, Bar, Soaking Tub, Recessed Lighting, Pantry, Stall Shower, Sprinkler System, Tub Shower, Walk-in Closet(s), Wood Floors
Hot Water Natural Gas
Heating Forced Air, Zoned
Cooling Central A/C
Fireplaces Number 1
Fireplaces Type Gas/Propane
Equipment Built-In Microwave, Dishwasher, Disposal, Dryer, Oven/Range - Electric, Refrigerator, Washer
Fireplace Y
Window Features Double Pane
Appliance Built-In Microwave, Dishwasher, Disposal, Dryer, Oven/Range - Electric, Refrigerator, Washer
Heat Source Natural Gas
Laundry Main Floor
Exterior
Garage Inside Access
Garage Spaces 2.0
Fence Rear
Waterfront N
Water Access N
View Trees/Woods
Accessibility None
Attached Garage 2
Total Parking Spaces 2
Garage Y
Building
Lot Description Landscaping
Story 2
Foundation Block
Sewer Public Sewer
Water Public
Architectural Style Colonial
Level or Stories 2
Additional Building Above Grade, Below Grade
New Construction N
Schools
Elementary Schools E.T. Hamilton School
Middle Schools Voorhees M.S.
High Schools Eastern H.S.
School District Voorhees Township Board Of Education
Others
HOA Fee Include Common Area Maintenance
Senior Community No
Tax ID 34-00271-00007 07
Ownership Fee Simple
SqFt Source Assessor
Special Listing Condition Standard
Read Less Info
Want to know what your home might be worth? Contact us for a FREE valuation!

Our team is ready to help you sell your home for the highest possible price ASAP

Bought with Haci R Kose • RE/MAX Of Cherry Hill

"My job is to find and attract mastery-based agents to the office, protect the culture, and make sure everyone is happy! "







