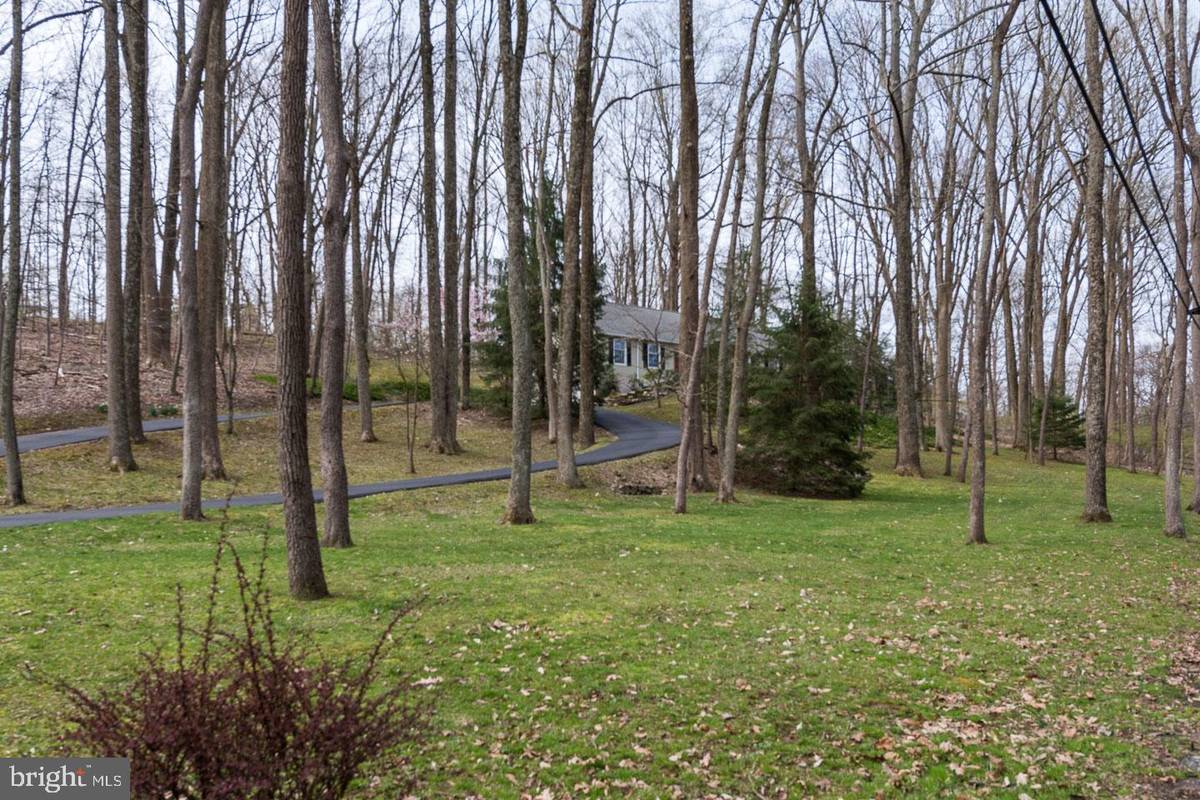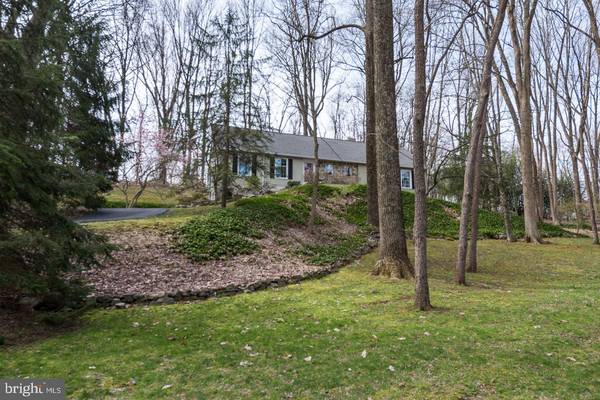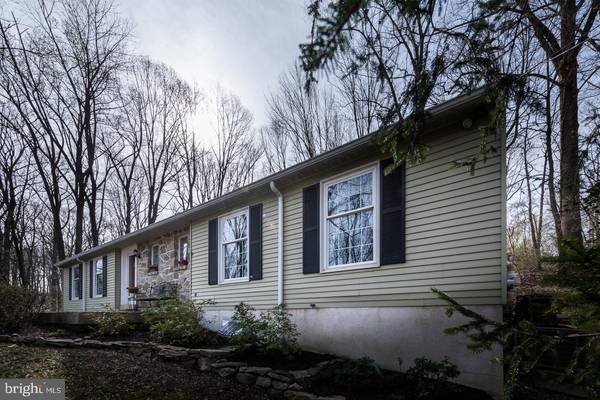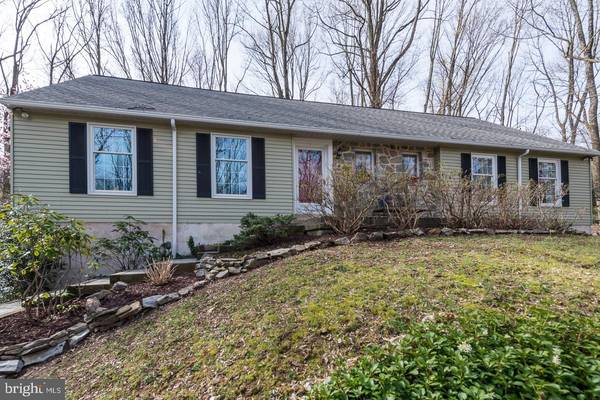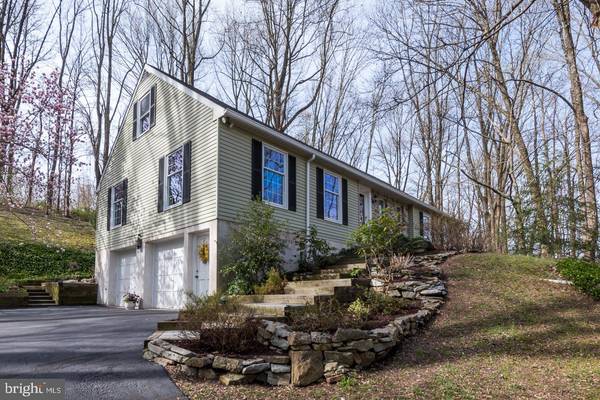$495,000
$500,000
1.0%For more information regarding the value of a property, please contact us for a free consultation.
4 Beds
3 Baths
3,155 SqFt
SOLD DATE : 04/08/2020
Key Details
Sold Price $495,000
Property Type Single Family Home
Sub Type Detached
Listing Status Sold
Purchase Type For Sale
Square Footage 3,155 sqft
Price per Sqft $156
Subdivision Briarwood
MLS Listing ID PACT495522
Sold Date 04/08/20
Style Cape Cod
Bedrooms 4
Full Baths 2
Half Baths 1
HOA Y/N N
Abv Grd Liv Area 3,155
Originating Board BRIGHT
Year Built 1977
Annual Tax Amount $6,960
Tax Year 2020
Lot Size 2.300 Acres
Acres 2.3
Lot Dimensions 0.00 x 0.00
Property Description
Beautiful 4-bedroom Cape Cod, sitting on 2.3 acres in the lovely neighborhood of Briarwood. Enter to the bright foyer with hardwoods, and flow into the formal living and dining rooms, open to each other and perfect for gatherings and entertaining. The main living space features an open flow between the kitchen, family room, and Sunroom, providing a beautiful space for every day living. This kitchen features Corian counters, stainless-steel appliances, undermount lighting, tons of cabinet space, counter seating, and a gorgeous picture window over the sink looking out onto the Sunroom and Patio. The adjacent family room features a continuation of the hardwood floors, a stone fireplace and built-in bookcase. Step down into the stunning Sunroom with skylights, hardwood floors, and sliding glass doors providing access to the stone patio. You ll also enjoy the lovely screened-in porch for dining, relaxing, and entertaining in the spring and summer months. This home has a first-floor Master Suite with beautiful natural lighting, dual walk-in closets, and en-suite Master Bath. Upstairs, you ll find 3 generously sized bedrooms and a large hall bathroom. This home has an inviting floorplan, great location, and so many opportunities to savor the beauty of its outdoor surroundings. Bonuses include a brand new septic system installed this year and oversized garage which could fit 3 cars! Be sure to View the Virtual Tour and Schedule a Showing Today!
Location
State PA
County Chester
Area Charlestown Twp (10335)
Zoning FR
Rooms
Other Rooms Living Room, Dining Room, Primary Bedroom, Bedroom 2, Bedroom 3, Bedroom 4, Kitchen, Family Room, Sun/Florida Room, Laundry, Screened Porch
Basement Full, Unfinished, Windows
Main Level Bedrooms 1
Interior
Interior Features Attic/House Fan, Butlers Pantry, Ceiling Fan(s), Chair Railings, Crown Moldings, Family Room Off Kitchen, Floor Plan - Open, Floor Plan - Traditional, Formal/Separate Dining Room, Primary Bath(s), Skylight(s), Stall Shower, Walk-in Closet(s), Window Treatments, Wood Floors
Hot Water Electric
Heating Hot Water
Cooling Central A/C
Flooring Hardwood, Ceramic Tile, Slate, Carpet
Fireplaces Number 1
Fireplaces Type Stone
Equipment Built-In Microwave, Cooktop, Dishwasher, Disposal, Dryer - Electric, Oven - Self Cleaning, Oven - Wall, Refrigerator, Water Heater
Fireplace Y
Window Features Energy Efficient
Appliance Built-In Microwave, Cooktop, Dishwasher, Disposal, Dryer - Electric, Oven - Self Cleaning, Oven - Wall, Refrigerator, Water Heater
Heat Source Oil
Laundry Lower Floor
Exterior
Exterior Feature Enclosed, Patio(s), Porch(es), Screened
Garage Basement Garage, Garage - Side Entry, Garage Door Opener, Inside Access, Oversized
Garage Spaces 2.0
Water Access N
View Trees/Woods
Roof Type Pitched,Rubber,Shingle
Accessibility None
Porch Enclosed, Patio(s), Porch(es), Screened
Attached Garage 2
Total Parking Spaces 2
Garage Y
Building
Lot Description Backs to Trees, Front Yard, Rear Yard, SideYard(s), Sloping
Story 2
Sewer Septic = # of BR
Water Well
Architectural Style Cape Cod
Level or Stories 2
Additional Building Above Grade, Below Grade
Structure Type Cathedral Ceilings,Dry Wall
New Construction N
Schools
Elementary Schools Charlestown
Middle Schools Great Valley
High Schools Great Valley
School District Great Valley
Others
Senior Community No
Tax ID 35-04 -0046.0100
Ownership Fee Simple
SqFt Source Estimated
Acceptable Financing Cash, Conventional, FHA, VA
Listing Terms Cash, Conventional, FHA, VA
Financing Cash,Conventional,FHA,VA
Special Listing Condition Standard
Read Less Info
Want to know what your home might be worth? Contact us for a FREE valuation!

Our team is ready to help you sell your home for the highest possible price ASAP

Bought with Diane C Stanton • Long & Foster Real Estate, Inc.

"My job is to find and attract mastery-based agents to the office, protect the culture, and make sure everyone is happy! "


