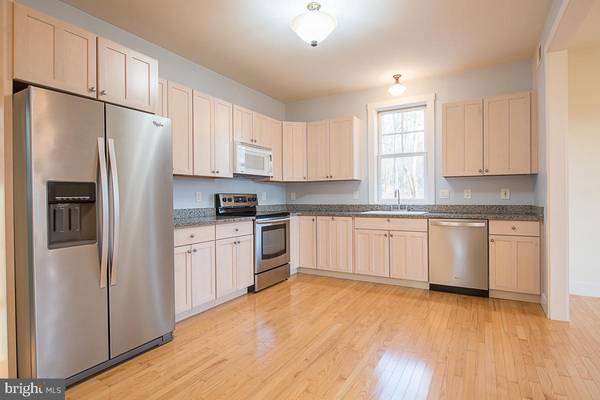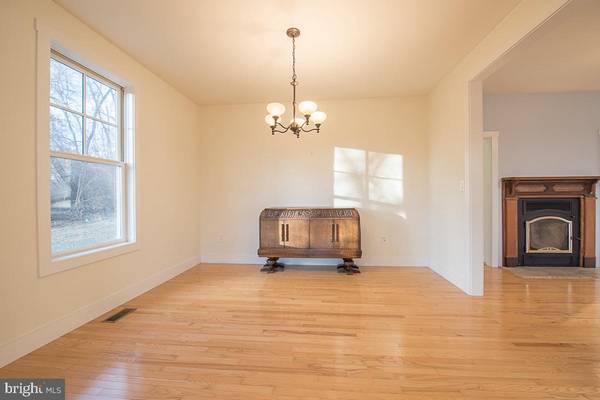$521,499
$524,999
0.7%For more information regarding the value of a property, please contact us for a free consultation.
4 Beds
3 Baths
2,432 SqFt
SOLD DATE : 03/05/2020
Key Details
Sold Price $521,499
Property Type Single Family Home
Sub Type Detached
Listing Status Sold
Purchase Type For Sale
Square Footage 2,432 sqft
Price per Sqft $214
Subdivision The Plains
MLS Listing ID VAFQ163476
Sold Date 03/05/20
Style Colonial
Bedrooms 4
Full Baths 2
Half Baths 1
HOA Y/N N
Abv Grd Liv Area 2,432
Originating Board BRIGHT
Year Built 2006
Annual Tax Amount $4,241
Tax Year 2018
Lot Size 0.401 Acres
Acres 0.4
Property Description
Impeccable custom-built Colonial home located within easy walking distance to the quaint town of The Plains. This 4BR/2.5BA home offers 2500sqft of turned key finished living space. The 1200sqft unfinished attic can be built out into a full in-law suite with 2BR/1BA and full kitchen. Another 1200sqft of unfinished basement space could provide an additional 1BR/1BA bringing the total potential living space of this incredible home to 4800sqft. Included Features: HardiPlank siding, stone water table, Fireplace, Dual zone geothermal systems, Icynene insulation, eat-in kitchen, mudroom, Energy Efficient Windows and Doors. Rough-in for radiant heat for the basement floor installed, but needs a circulation pump. The separate 1000sqft 6-car garage has its own 3-phase electrical panel and is tall enough to accommodate a vehicle lift/hoist.
Location
State VA
County Fauquier
Zoning RD
Rooms
Other Rooms Living Room, Dining Room, Kitchen, Family Room, Laundry, Mud Room, Half Bath
Basement Daylight, Partial, Full, Heated, Poured Concrete, Unfinished, Walkout Stairs, Windows
Interior
Heating Forced Air, Zoned, Central
Cooling Geothermal, Zoned, Energy Star Cooling System
Flooring Hardwood, Ceramic Tile, Carpet
Fireplaces Number 1
Fireplaces Type Wood, Fireplace - Glass Doors
Equipment Built-In Microwave, Dishwasher, Oven/Range - Electric, Refrigerator
Furnishings No
Fireplace Y
Window Features Double Hung,Energy Efficient,Low-E,Wood Frame
Appliance Built-In Microwave, Dishwasher, Oven/Range - Electric, Refrigerator
Heat Source Geo-thermal
Laundry Has Laundry, Basement
Exterior
Garage Oversized, Garage - Front Entry, Additional Storage Area
Garage Spaces 3.0
Utilities Available Water Available, Sewer Available, Cable TV Available, Electric Available
Waterfront N
Water Access N
Roof Type Metal
Accessibility 48\"+ Halls
Road Frontage State
Total Parking Spaces 3
Garage Y
Building
Lot Description Backs to Trees
Story 3+
Sewer Public Sewer
Water Public
Architectural Style Colonial
Level or Stories 3+
Additional Building Above Grade, Below Grade
Structure Type Dry Wall
New Construction N
Schools
Elementary Schools W.G. Coleman
Middle Schools Marshall
High Schools Kettle Run
School District Fauquier County Public Schools
Others
Pets Allowed Y
Senior Community No
Tax ID 6999-18-0475
Ownership Fee Simple
SqFt Source Assessor
Acceptable Financing Cash, Conventional, FHA, VA
Horse Property N
Listing Terms Cash, Conventional, FHA, VA
Financing Cash,Conventional,FHA,VA
Special Listing Condition Standard
Pets Description No Pet Restrictions
Read Less Info
Want to know what your home might be worth? Contact us for a FREE valuation!

Our team is ready to help you sell your home for the highest possible price ASAP

Bought with Alexander Gulino • Coldwell Banker Realty

"My job is to find and attract mastery-based agents to the office, protect the culture, and make sure everyone is happy! "







