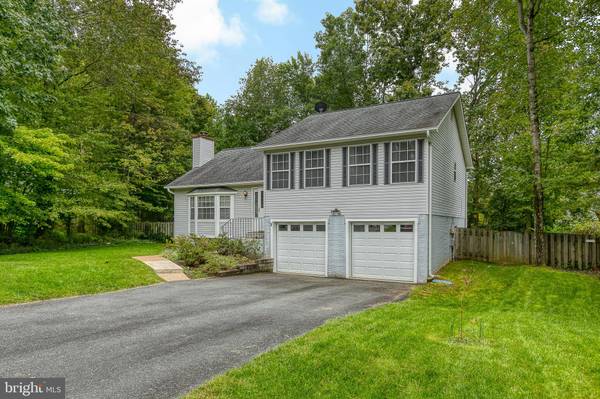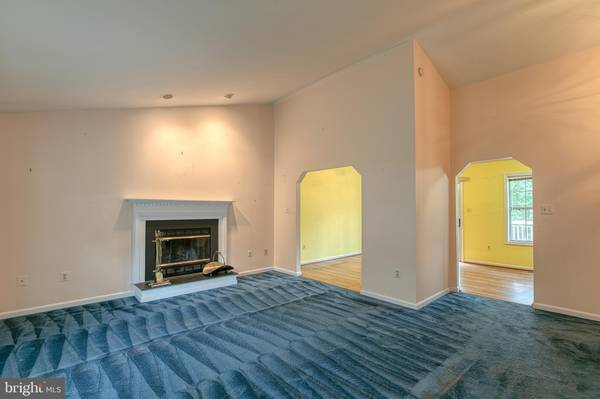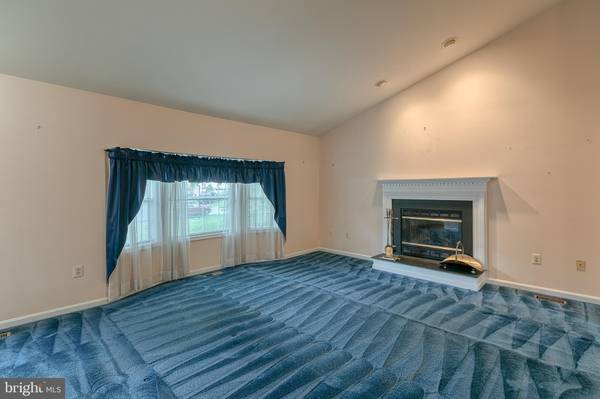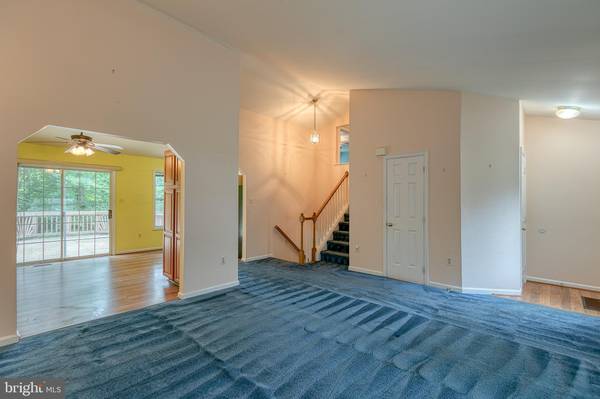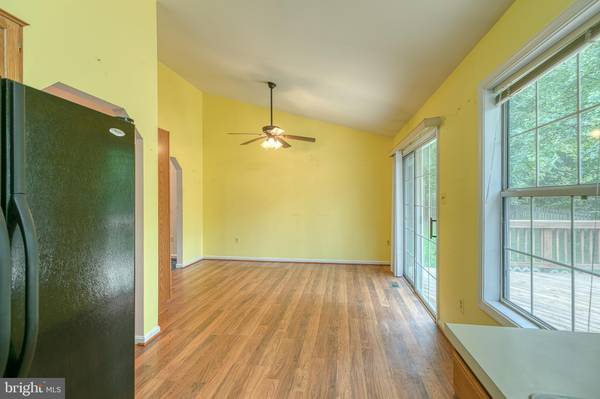$360,000
$350,000
2.9%For more information regarding the value of a property, please contact us for a free consultation.
3 Beds
3 Baths
1,328 SqFt
SOLD DATE : 10/30/2020
Key Details
Sold Price $360,000
Property Type Single Family Home
Sub Type Detached
Listing Status Sold
Purchase Type For Sale
Square Footage 1,328 sqft
Price per Sqft $271
Subdivision Meadowood Village
MLS Listing ID VAST225764
Sold Date 10/30/20
Style Bi-level,Split Foyer,Split Level
Bedrooms 3
Full Baths 2
Half Baths 1
HOA Fees $8/mo
HOA Y/N Y
Abv Grd Liv Area 1,328
Originating Board BRIGHT
Year Built 1991
Annual Tax Amount $2,298
Tax Year 2020
Lot Size 0.280 Acres
Acres 0.28
Property Description
Just Listed! Lovely home located on a cul-de-sac in northern Stafford, with 3 bedrooms and 2 and 1/2 baths. Large, level, fenced back yard for privacy. Huge Deck for enjoying your BBQ AND STONE patio right off level walk out basement, perfect for relaxing. Primary Bedroom has a walk in closet and private bathroom. Large living room has a vaulted ceiling, with bay window and features a wood burning fireplace, a great focal point and for cozy winter days! Additional upstairs bedrooms are large, with two windows for light and plenty of closet space. Lovely, county, eat in kitchen, has sliding door leading to deck .Rec Room has new carpet. Large 2 car garage with two separate doors. Water heater only 1 year old. Roof replaced 2017. You don't want to miss this great find!
Location
State VA
County Stafford
Zoning R1
Rooms
Other Rooms Living Room, Dining Room, Primary Bedroom, Bedroom 2, Bedroom 3, Kitchen, Recreation Room, Primary Bathroom, Full Bath, Half Bath
Basement Other
Interior
Interior Features Carpet, Ceiling Fan(s), Primary Bath(s), Tub Shower, Walk-in Closet(s), Kitchen - Country
Hot Water Electric
Heating Heat Pump(s)
Cooling Central A/C
Flooring Fully Carpeted, Vinyl
Fireplaces Number 1
Fireplaces Type Wood
Equipment Dishwasher, Oven - Single, Range Hood, Refrigerator, Water Heater
Fireplace Y
Window Features Bay/Bow
Appliance Dishwasher, Oven - Single, Range Hood, Refrigerator, Water Heater
Heat Source Electric
Laundry Lower Floor
Exterior
Exterior Feature Deck(s), Patio(s)
Garage Basement Garage, Garage - Front Entry, Inside Access
Garage Spaces 2.0
Waterfront N
Water Access N
Roof Type Shingle
Accessibility None
Porch Deck(s), Patio(s)
Attached Garage 2
Total Parking Spaces 2
Garage Y
Building
Story 3
Foundation Slab, Crawl Space
Sewer Public Sewer
Water Public
Architectural Style Bi-level, Split Foyer, Split Level
Level or Stories 3
Additional Building Above Grade, Below Grade
Structure Type Dry Wall
New Construction N
Schools
School District Stafford County Public Schools
Others
HOA Fee Include Snow Removal
Senior Community No
Tax ID 20-Z- - -17
Ownership Fee Simple
SqFt Source Assessor
Security Features Smoke Detector
Special Listing Condition Standard
Read Less Info
Want to know what your home might be worth? Contact us for a FREE valuation!

Our team is ready to help you sell your home for the highest possible price ASAP

Bought with Steven C Moore • Aquia Realty, Inc.

"My job is to find and attract mastery-based agents to the office, protect the culture, and make sure everyone is happy! "



