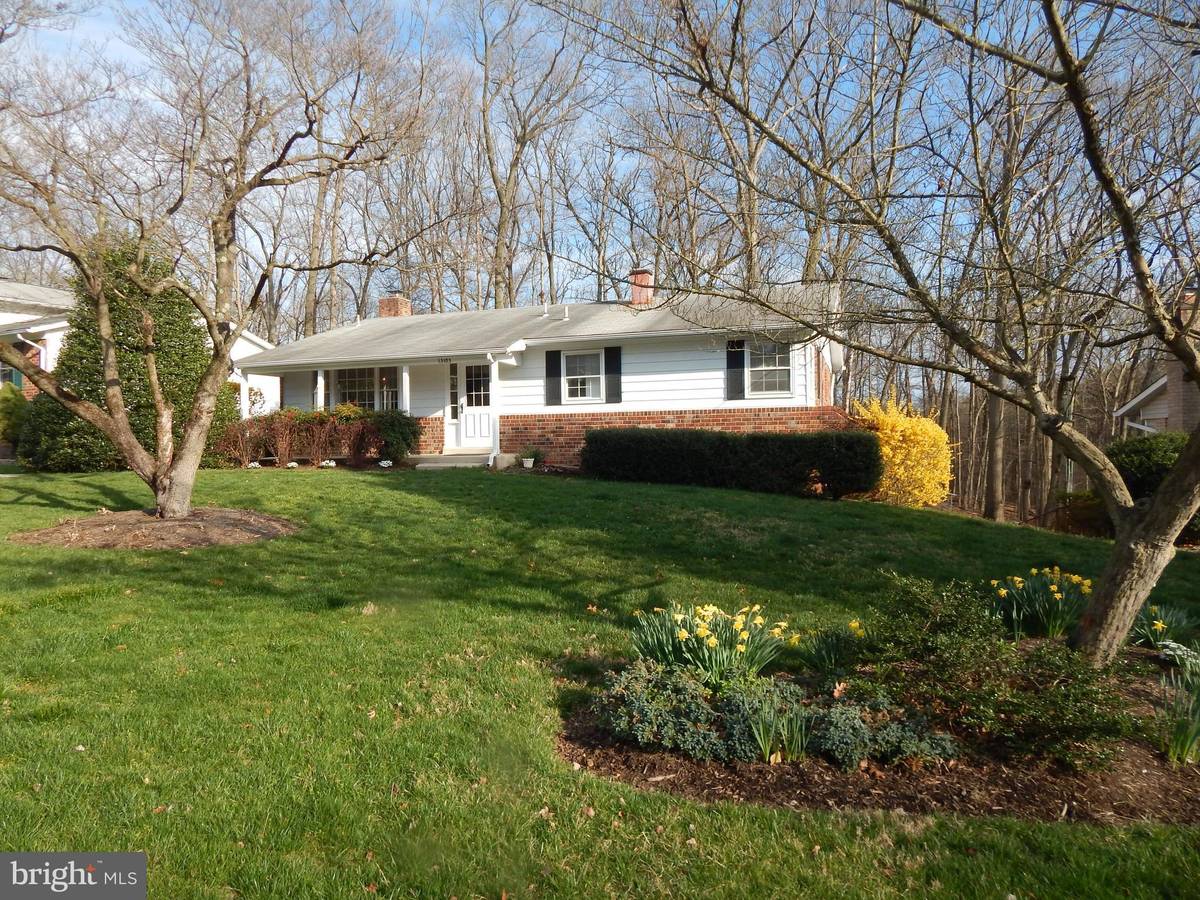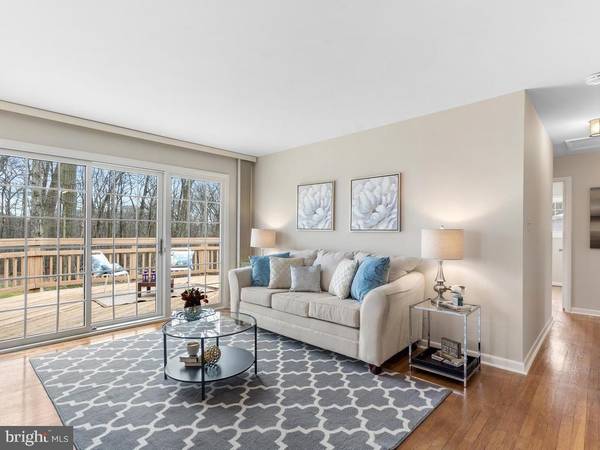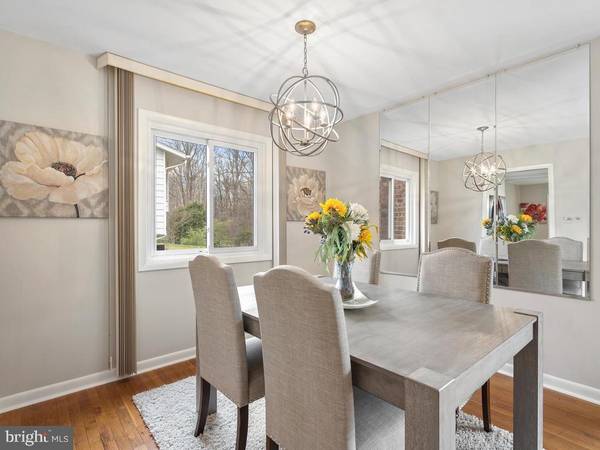$465,000
$465,000
For more information regarding the value of a property, please contact us for a free consultation.
4 Beds
2 Baths
1,676 SqFt
SOLD DATE : 04/27/2020
Key Details
Sold Price $465,000
Property Type Single Family Home
Sub Type Detached
Listing Status Sold
Purchase Type For Sale
Square Footage 1,676 sqft
Price per Sqft $277
Subdivision Paint Branch Estates
MLS Listing ID MDMC699168
Sold Date 04/27/20
Style Ranch/Rambler
Bedrooms 4
Full Baths 2
HOA Y/N N
Abv Grd Liv Area 1,176
Originating Board BRIGHT
Year Built 1966
Annual Tax Amount $4,021
Tax Year 2018
Lot Size 9,832 Sqft
Acres 0.23
Property Description
Stunning Remodel of this beautiful one-owner DeMaio built home backing to parkland is not to be missed! Complete renovation of kitchen (Jan 2020) with 42" soft-close Shaker style cabinets, Blanco Platinum granite counters, new black stainless steel appliances (oven offers convection oven too) and new built-in microwave with exhaust to outside. Kitchen also has new high-end luxury vinyl waterproof flooring , brushed nickel hardware, upgraded kitchen faucet, recessed lighting and new chandelier. Large bank of windows by table lets the sun stream in! Bright and sunny dining room with new antique silver leaf globe chandelier. Master bathroom completely renovated (Jan 2020) with beautiful marble-look shower wall tile, recessed niche and brushed nickel hardware, new white vanity, grey tile flooring and brushed nickel lighting. Shower features newly installed fan/light combo with Bluetooth speaker and LED light - syncs to your cell phone for music on demand! Hall bath updated with new granite counter, new brushed nickel faucets at sink and tub, commode by Toto and new vanity hardware with Lucite. Entire home freshly painted neutral palette. Fabulous deck off living room offers wonderful place to entertain family and friends and overlooks wooded oasis - backs to parkland! Lower level features large family room with fireplace with slider to patio, expansive fourth bedroom and large utility/storage area with upgraded washer and dryer. New hot water heater with expansion tank (Nov. 2019). New upgraded 150-amp electric panel (Feb. 2020). HVAC annually serviced. New top-of-the-line Baldwin door handle with hidden keyhole greets visitors as they arrive, and side panel with tempered and reeded glass in foyer provides added privacy. New flush mount lighting in foyer. Hardwood floors on main level, including all bedrooms. Most windows replaced. Front porch provides room for seating. Walking distance to elementary school in community, and minutes to Rt. 29 and ICC. This home backs to a large park running the length of the community, offering trails, playgrounds, basketball courts and more. Great family home at a great value ! (Professional pics will be uploaded Saturday.)
Location
State MD
County Montgomery
Zoning R90
Rooms
Other Rooms Dining Room, Primary Bedroom, Bedroom 2, Bedroom 3, Bedroom 4, Kitchen, Family Room, Foyer, Laundry, Utility Room, Bathroom 2, Primary Bathroom
Basement Connecting Stairway, Daylight, Full, Heated, Improved, Interior Access, Outside Entrance, Partially Finished, Rear Entrance, Space For Rooms, Walkout Level, Windows
Main Level Bedrooms 3
Interior
Interior Features Attic, Breakfast Area, Combination Dining/Living, Entry Level Bedroom, Floor Plan - Traditional, Kitchen - Eat-In, Kitchen - Gourmet, Kitchen - Table Space, Tub Shower, Upgraded Countertops, Window Treatments, Wood Floors
Hot Water Natural Gas
Heating Central, Forced Air
Cooling Central A/C
Flooring Hardwood, Tile/Brick, Laminated
Fireplaces Number 1
Fireplaces Type Brick, Equipment, Fireplace - Glass Doors, Wood
Equipment Built-In Microwave, Dishwasher, Disposal, Dryer - Front Loading, Exhaust Fan, Icemaker, Oven - Single, Oven/Range - Gas, Refrigerator, Stainless Steel Appliances, Stove, Washer, Water Heater
Furnishings No
Fireplace Y
Window Features Double Hung,Sliding,Vinyl Clad,Wood Frame
Appliance Built-In Microwave, Dishwasher, Disposal, Dryer - Front Loading, Exhaust Fan, Icemaker, Oven - Single, Oven/Range - Gas, Refrigerator, Stainless Steel Appliances, Stove, Washer, Water Heater
Heat Source Natural Gas
Laundry Basement, Lower Floor
Exterior
Garage Spaces 2.0
Waterfront N
Water Access N
View Park/Greenbelt, Trees/Woods
Roof Type Asphalt
Accessibility None
Road Frontage City/County
Total Parking Spaces 2
Garage N
Building
Story 2
Foundation Slab
Sewer Public Sewer
Water Public
Architectural Style Ranch/Rambler
Level or Stories 2
Additional Building Above Grade, Below Grade
Structure Type Dry Wall
New Construction N
Schools
Elementary Schools William Tyler Page
High Schools James Hubert Blake
School District Montgomery County Public Schools
Others
Pets Allowed Y
Senior Community No
Tax ID 160500329012
Ownership Fee Simple
SqFt Source Assessor
Acceptable Financing Cash, Conventional, FHA, VA
Horse Property N
Listing Terms Cash, Conventional, FHA, VA
Financing Cash,Conventional,FHA,VA
Special Listing Condition Standard
Pets Description No Pet Restrictions
Read Less Info
Want to know what your home might be worth? Contact us for a FREE valuation!

Our team is ready to help you sell your home for the highest possible price ASAP

Bought with Carrie Brown • HomeSmart

"My job is to find and attract mastery-based agents to the office, protect the culture, and make sure everyone is happy! "







