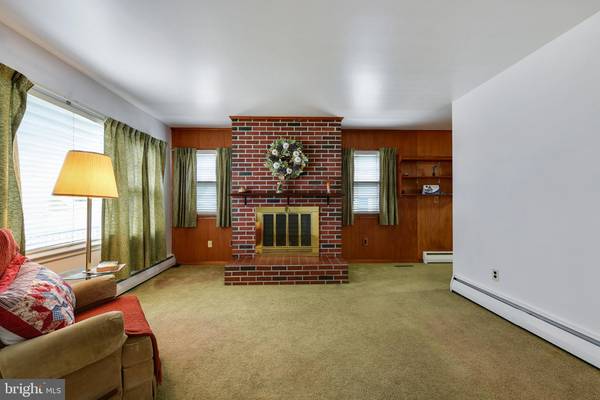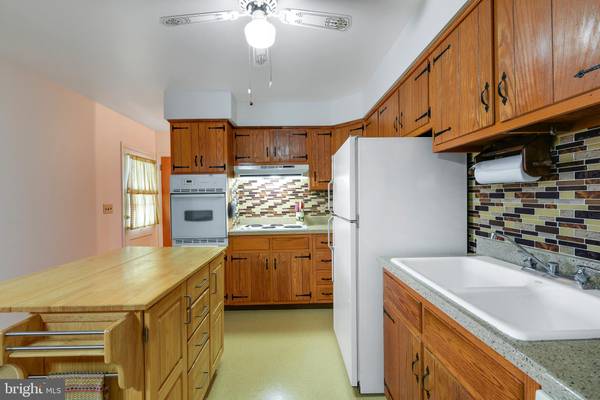$175,000
$175,000
For more information regarding the value of a property, please contact us for a free consultation.
3 Beds
1 Bath
1,040 SqFt
SOLD DATE : 05/01/2020
Key Details
Sold Price $175,000
Property Type Single Family Home
Sub Type Detached
Listing Status Sold
Purchase Type For Sale
Square Footage 1,040 sqft
Price per Sqft $168
Subdivision Highland Acres
MLS Listing ID DEKT234486
Sold Date 05/01/20
Style Ranch/Rambler
Bedrooms 3
Full Baths 1
HOA Y/N N
Abv Grd Liv Area 1,040
Originating Board BRIGHT
Year Built 1964
Annual Tax Amount $1,232
Tax Year 2019
Lot Size 9,000 Sqft
Acres 0.21
Lot Dimensions 50.00 x 180.00
Property Description
This well-maintained, move-in ready home is located in downtown Dover, conveniently near shopping and local community festivities. Brand-new roof, a new storm door, new bathroom flooring, electrical upgrades, completely freshly painted indoors, updated kitchen counter tops, back-splash, added dishwasher, new basement laundry convenience with washer, dryer and large folding table, all with a one year home warranty included. A deep cleaning has also just made this home sparkle! There is a wood-burning fireplace in the living room taking the chill off of those cold winter nights. The kitchen has a sliding glass door that opens to a porch that is great for family fun time in the summer. In fact, you can even watch the fourth of July fireworks in the backyard.
Location
State DE
County Kent
Area Capital (30802)
Zoning R8
Rooms
Basement Full, Unfinished
Main Level Bedrooms 3
Interior
Interior Features Attic, Carpet, Ceiling Fan(s), Combination Kitchen/Dining, Kitchen - Island, Kitchen - Table Space, Tub Shower, Window Treatments, Wood Floors
Heating Baseboard - Hot Water
Cooling Central A/C
Flooring Hardwood, Carpet, Laminated
Fireplaces Number 1
Fireplaces Type Fireplace - Glass Doors, Wood
Equipment Built-In Range, Dishwasher, Exhaust Fan, Oven - Wall, Range Hood, Washer, Water Heater
Fireplace Y
Appliance Built-In Range, Dishwasher, Exhaust Fan, Oven - Wall, Range Hood, Washer, Water Heater
Heat Source Oil
Laundry Washer In Unit
Exterior
Exterior Feature Screened
Fence Chain Link
Utilities Available Cable TV, DSL Available, Fiber Optics Available
Water Access N
Accessibility 2+ Access Exits
Porch Screened
Garage N
Building
Lot Description Flag
Story 1
Sewer Public Sewer
Water Public
Architectural Style Ranch/Rambler
Level or Stories 1
Additional Building Above Grade, Below Grade
New Construction N
Schools
Elementary Schools South Dover
Middle Schools Central
High Schools Dover
School District Capital
Others
Senior Community No
Tax ID ED-05-07717-03-3800-000
Ownership Fee Simple
SqFt Source Estimated
Acceptable Financing Cash, Conventional, FHA, VA
Listing Terms Cash, Conventional, FHA, VA
Financing Cash,Conventional,FHA,VA
Special Listing Condition Standard
Read Less Info
Want to know what your home might be worth? Contact us for a FREE valuation!

Our team is ready to help you sell your home for the highest possible price ASAP

Bought with Gary V. Bright • Tesla Realty Group, LLC

"My job is to find and attract mastery-based agents to the office, protect the culture, and make sure everyone is happy! "







