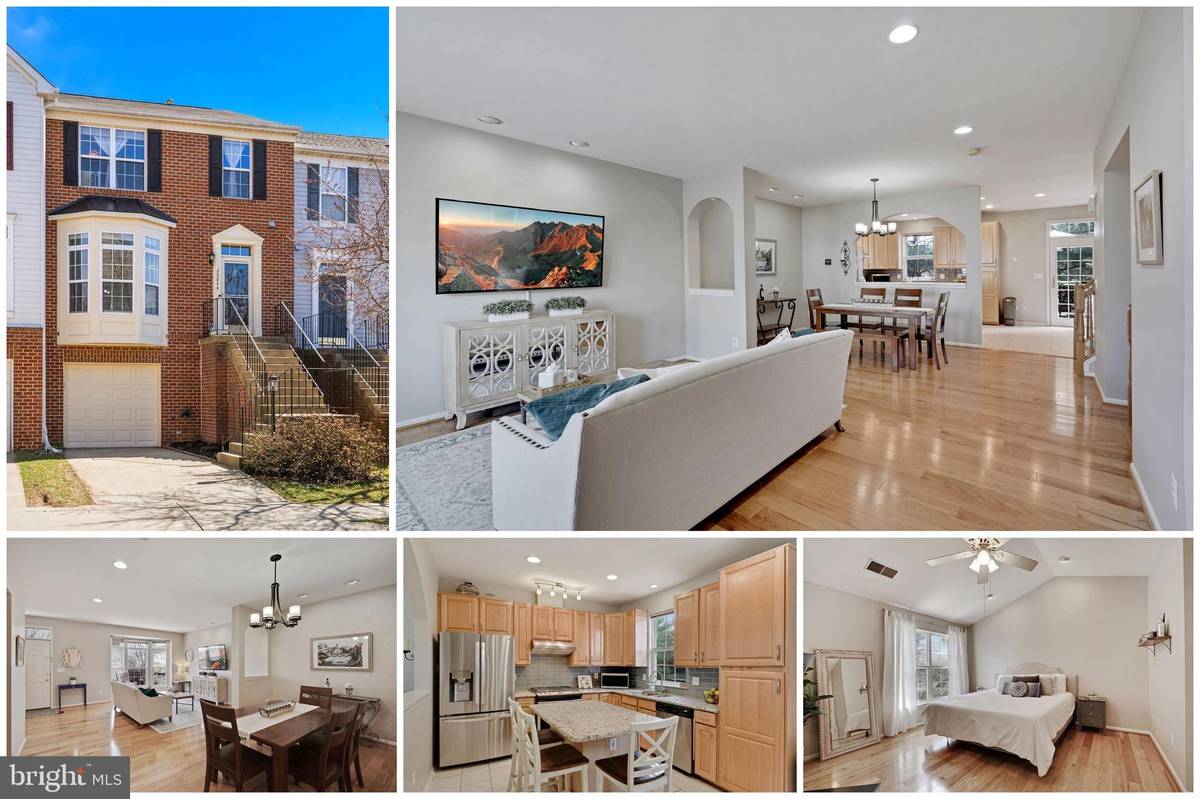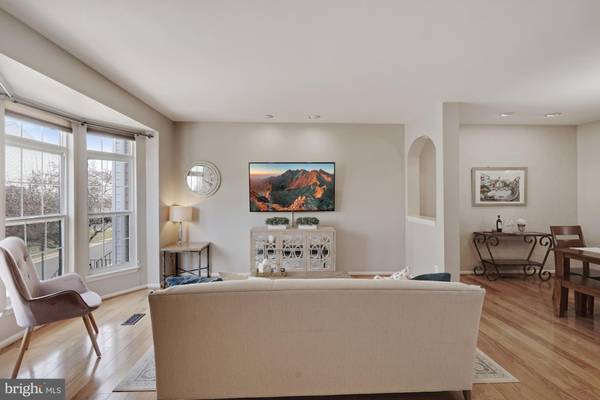$525,000
$490,000
7.1%For more information regarding the value of a property, please contact us for a free consultation.
3 Beds
4 Baths
2,185 SqFt
SOLD DATE : 04/22/2021
Key Details
Sold Price $525,000
Property Type Townhouse
Sub Type Interior Row/Townhouse
Listing Status Sold
Purchase Type For Sale
Square Footage 2,185 sqft
Price per Sqft $240
Subdivision Great Falls Chase
MLS Listing ID VALO433440
Sold Date 04/22/21
Style Other
Bedrooms 3
Full Baths 3
Half Baths 1
HOA Fees $110/mo
HOA Y/N Y
Abv Grd Liv Area 2,185
Originating Board BRIGHT
Year Built 1995
Annual Tax Amount $4,499
Tax Year 2021
Lot Size 1,742 Sqft
Acres 0.04
Property Description
Don't miss this beautiful 3 Level Townhome in sought after Great Falls Chase, it will go fast!! SEE VIDEO FOR WALKTHROUGH OF THE HOME! Enter to gorgeous hardwood floors, recessed lights and custom arches on the main level...so open and bright it's perfect for entertaining. Gourmet Kitchen with newer Stainless Steel Appliances, Granite, Tile Backsplash & Tile Floors and another area for a 2nd family room. Walkout from the kitchen to your rear deck backing to trees..perfect to enjoy those summer barbecues. Continue to the upper level with hardwood floor stairs and throughout the hallway. Spacious Primary Bedroom with Cathedral Ceilings, Recessed lights, Hardwood Floors and there is enough room for your Peloton too. Updated Primary Bath- tile floor, separate shower with beautiful tile surround and tub to enjoy after a long day of work. Two other bedrooms with hardwood floors, recessed lights & a updated 2nd Full Bath. Finished Lower Level - great rec room warmed by a gas fireplace, recessed lights and a 3rd full bath. Walkout to a new rear brick patio, fully fenced & the list goes on. Newer Roof, HVAC, Hot Water Heater & Garage Door. Perfect location too..the neighborhood has paths, pool, tennis courts or stroll down to Great Falls Plaza to do your grocery shopping, grab a coffee, eat at a variety of restaurants, hop on a commuter bus to West Falls Metro or continue down on one of the many paths/trails to Algonkian Park-enjoy the Potomac River, golf and most importantly... all major commuter roads (Rt 7, 28, Dulles Toll Road), Dulles Airport, Dulles Town Center, One Loudoun are all at your convenience...don't miss!!!
Location
State VA
County Loudoun
Zoning 08
Rooms
Other Rooms Dining Room, Primary Bedroom, Bedroom 2, Bedroom 3, Kitchen, Family Room, Recreation Room, Storage Room, Bathroom 2, Bathroom 3, Primary Bathroom, Half Bath
Basement Fully Finished, Improved, Walkout Level
Interior
Interior Features Breakfast Area, Ceiling Fan(s), Combination Dining/Living, Dining Area, Family Room Off Kitchen, Floor Plan - Open, Kitchen - Island, Kitchen - Table Space, Recessed Lighting, Upgraded Countertops, Walk-in Closet(s), Wood Floors
Hot Water Natural Gas
Cooling Ceiling Fan(s), Central A/C
Flooring Hardwood, Tile/Brick
Fireplaces Number 1
Fireplaces Type Gas/Propane
Equipment Dishwasher, Disposal, Dryer, Exhaust Fan, Oven/Range - Gas, Refrigerator, Stainless Steel Appliances, Washer, Water Heater, Icemaker
Fireplace Y
Window Features Bay/Bow,Transom
Appliance Dishwasher, Disposal, Dryer, Exhaust Fan, Oven/Range - Gas, Refrigerator, Stainless Steel Appliances, Washer, Water Heater, Icemaker
Heat Source Natural Gas
Laundry Lower Floor
Exterior
Exterior Feature Deck(s), Patio(s)
Garage Garage Door Opener
Garage Spaces 1.0
Fence Rear
Utilities Available Cable TV Available, Natural Gas Available, Phone Available
Amenities Available Basketball Courts, Club House, Common Grounds, Community Center, Jog/Walk Path, Party Room, Pool - Outdoor, Tennis Courts, Tot Lots/Playground, Other
Waterfront N
Water Access N
Accessibility None
Porch Deck(s), Patio(s)
Attached Garage 1
Total Parking Spaces 1
Garage Y
Building
Lot Description Backs - Open Common Area, Backs to Trees, No Thru Street
Story 3
Sewer Public Sewer
Water Public
Architectural Style Other
Level or Stories 3
Additional Building Above Grade, Below Grade
Structure Type Cathedral Ceilings
New Construction N
Schools
Elementary Schools Horizon
Middle Schools Seneca Ridge
High Schools Dominion
School District Loudoun County Public Schools
Others
HOA Fee Include Common Area Maintenance,Management,Pool(s),Recreation Facility,Snow Removal,Trash
Senior Community No
Tax ID 007468453000
Ownership Fee Simple
SqFt Source Assessor
Special Listing Condition Standard
Read Less Info
Want to know what your home might be worth? Contact us for a FREE valuation!

Our team is ready to help you sell your home for the highest possible price ASAP

Bought with Dale C Repshas • Long & Foster Real Estate, Inc.

"My job is to find and attract mastery-based agents to the office, protect the culture, and make sure everyone is happy! "







