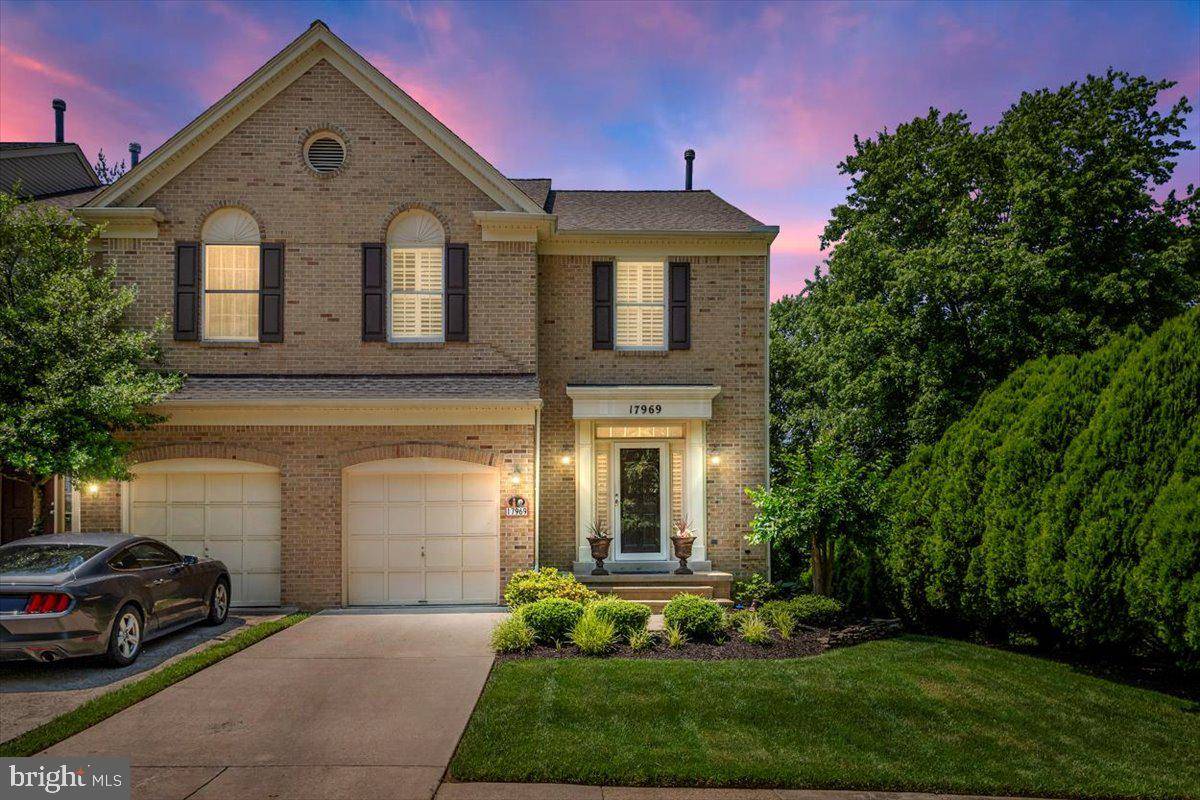$590,000
$550,000
7.3%For more information regarding the value of a property, please contact us for a free consultation.
3 Beds
4 Baths
2,684 SqFt
SOLD DATE : 08/05/2022
Key Details
Sold Price $590,000
Property Type Townhouse
Sub Type End of Row/Townhouse
Listing Status Sold
Purchase Type For Sale
Square Footage 2,684 sqft
Price per Sqft $219
Subdivision Hallowell
MLS Listing ID MDMC2055828
Sold Date 08/05/22
Style Colonial
Bedrooms 3
Full Baths 2
Half Baths 2
HOA Fees $114/mo
HOA Y/N Y
Abv Grd Liv Area 1,884
Originating Board BRIGHT
Year Built 1989
Annual Tax Amount $4,662
Tax Year 2022
Lot Size 3,800 Sqft
Acres 0.09
Property Description
Welcome to this impeccably kept and updated, 3 level 3 BR 2 Full Bath and 2 half bath, Brick Front, End Unit with a garage! Its amazing location right on lake Hollowell will WOW you as soon as you walk on the back decks (both upper and lower) or patio, you are dropped right into a picture book of a sprawling forest, with a walking/jogging path that goes around the lake. As you walk through the front door you will notice the gleaming hardwoods, picture frame moldings and chair railing, crown molding and sprawling ceilings, tasteful yet elegant all at the same time. Through the foyer, as you walk down the hall a half bath is to your right and then you will see that the hardwoods continue throughout the entire main level through the spacious family room with gas fire place and French doors leading out to the custom built massive 2 tier deck over looking the woods and the lake. To the left of the family room is the updated gourmet kitchen with Stainless Steel appliances, gas cooking, granite counters and top of the line cabinetry. Though the kitchen is the sunlit Dining Room with Chair rail and crown molding. You will also notice the beautiful plantation shutters on the main level as well as the upper level. You will be so impressed with the bedroom sizes upsatirs, these are not your typical townhome bedrooms, come see for yourself! The primary bedroom has vaulted ceilings, crown molding, walk-in closet, a skylight, windows that gaze back to the woods and an ensuite that has plenty of space dual sinks, soaking tub separate shower and wash closet. The lower level is finished, with tons of space for entertaining, wood burning fireplace, half bath, plenty of room for storage, as well as a walkout level, right to the deck and fenced in rear yard. Location, location, location, combined with a showpiecethis one is a perfect 10. Dont miss out!
Location
State MD
County Montgomery
Zoning RE2
Rooms
Basement Rear Entrance, Sump Pump, Fully Finished, Walkout Level
Interior
Interior Features Kitchen - Country, Dining Area, Primary Bath(s), Wood Floors, WhirlPool/HotTub, Floor Plan - Open, Floor Plan - Traditional
Hot Water Natural Gas
Heating Forced Air
Cooling Central A/C, Ceiling Fan(s)
Fireplaces Number 2
Fireplaces Type Fireplace - Glass Doors, Mantel(s), Screen
Equipment Dishwasher, Disposal, Humidifier, Oven - Double, Oven/Range - Gas
Fireplace Y
Window Features Double Pane,Screens,Skylights,Storm
Appliance Dishwasher, Disposal, Humidifier, Oven - Double, Oven/Range - Gas
Heat Source Central
Exterior
Exterior Feature Deck(s), Patio(s), Porch(es)
Garage Garage Door Opener
Garage Spaces 9.0
Fence Rear
Utilities Available Cable TV Available
Amenities Available Bike Trail, Tennis Courts, Tot Lots/Playground, Water/Lake Privileges
Water Access Y
Roof Type Composite
Street Surface Black Top
Accessibility None
Porch Deck(s), Patio(s), Porch(es)
Attached Garage 1
Total Parking Spaces 9
Garage Y
Building
Lot Description Premium, Pond
Story 3
Foundation Slab
Sewer Public Sewer
Water Public
Architectural Style Colonial
Level or Stories 3
Additional Building Above Grade, Below Grade
Structure Type Cathedral Ceilings,9'+ Ceilings
New Construction N
Schools
Elementary Schools Brooke Grove
Middle Schools William H. Farquhar
High Schools Sherwood
School District Montgomery County Public Schools
Others
HOA Fee Include Management,Insurance,Pool(s),Recreation Facility,Reserve Funds,Snow Removal,Trash
Senior Community No
Tax ID 160802825355
Ownership Fee Simple
SqFt Source Assessor
Special Listing Condition Standard
Read Less Info
Want to know what your home might be worth? Contact us for a FREE valuation!

Our team is ready to help you sell your home for the highest possible price ASAP

Bought with Ashley Moise • Fairfax Realty Elite

"My job is to find and attract mastery-based agents to the office, protect the culture, and make sure everyone is happy! "







