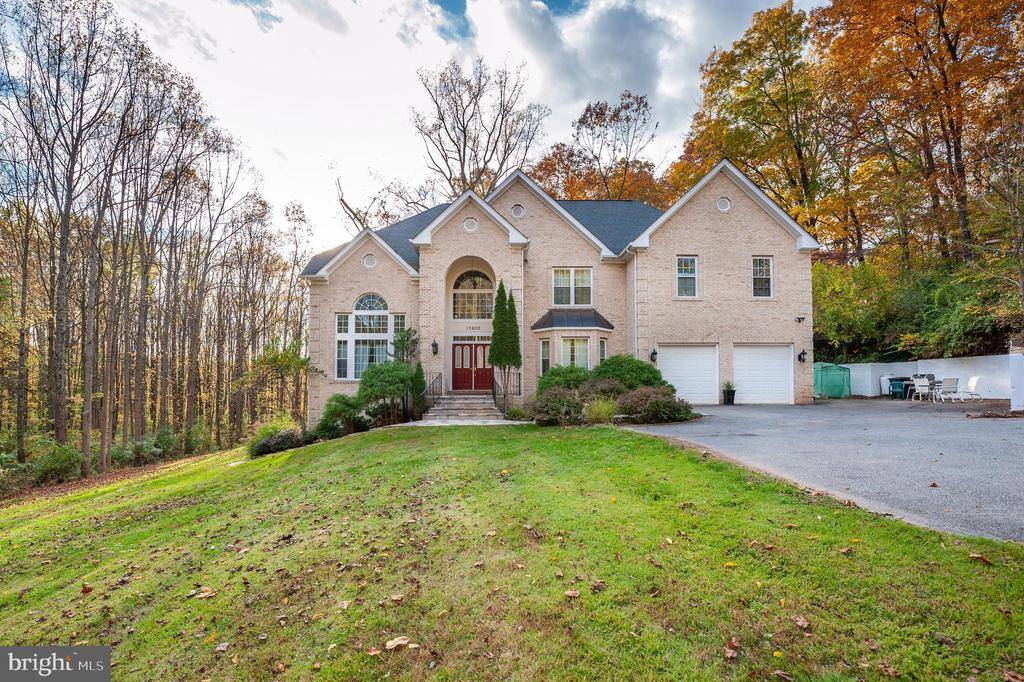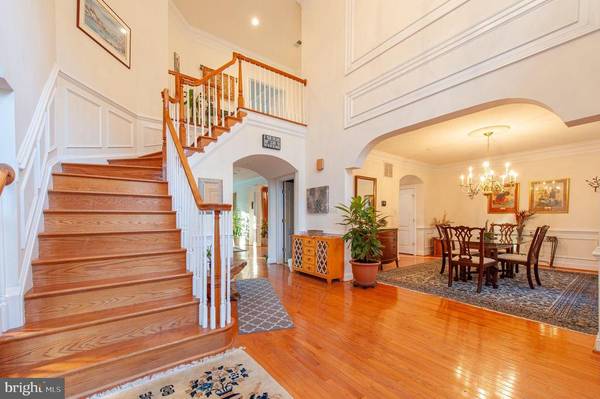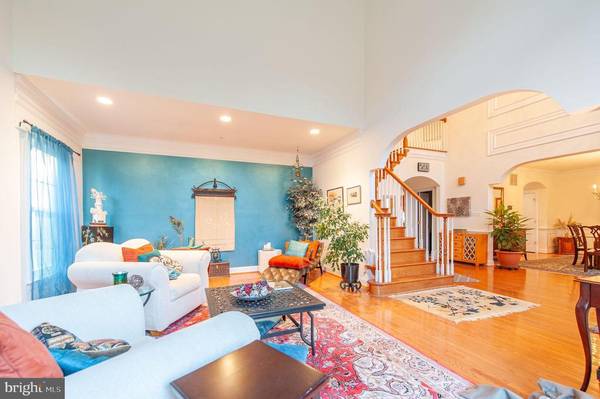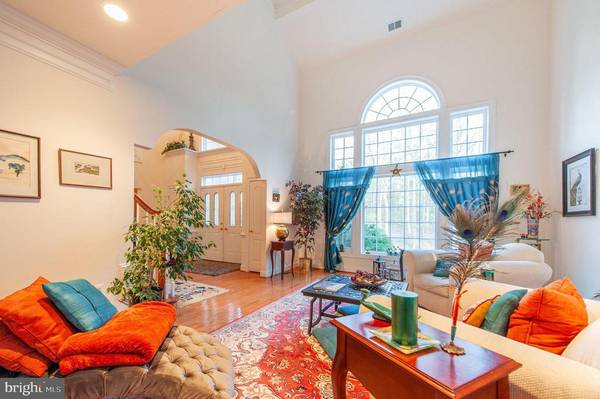$900,000
$888,888
1.3%For more information regarding the value of a property, please contact us for a free consultation.
5 Beds
5 Baths
6,451 SqFt
SOLD DATE : 02/05/2021
Key Details
Sold Price $900,000
Property Type Single Family Home
Sub Type Detached
Listing Status Sold
Purchase Type For Sale
Square Footage 6,451 sqft
Price per Sqft $139
Subdivision Olney Acres
MLS Listing ID MDMC737724
Sold Date 02/05/21
Style Colonial
Bedrooms 5
Full Baths 4
Half Baths 1
HOA Y/N N
Abv Grd Liv Area 4,626
Originating Board BRIGHT
Year Built 2004
Annual Tax Amount $9,243
Tax Year 2020
Lot Size 2.010 Acres
Acres 2.01
Property Description
Secluded, Serene, & Spacious: This beautiful colonial nestled in the heart of Olney Acres is your personal sanctuary. Whether enjoying your morning coffee on one of the separate twin decks or huddled up around a fire pit on a cool winter evening on the other, this 6k+ sq. ft. home is your escape from the rigors of work and everyday life. The open yet dedicated floor plan on the main level has living space for all: from the living room and separate dining room, to the gourmet-eat in kitchen with island. Don't forget the multi-purpose bonus room perfect for a study, playroom, or den that sits directly off the sprawling family room with a gas fireplace, ideal for getting cozy on the cold winter nights! And if that weren't enough, bring your best chef (or delivery service takeout) to the heart of the home, the kitchen! Granite counters, stainless steel appliances, ample counter space & cabinetry, a cooktop, double wall ovens, and an island make the kitchen amazing in function as well as beauty! Be sure to keep the pantry tidy! Who's ready for entertainment? Head to the wet bar in the large open basement where a true mixologist will feel right at home. Grab your favorite drink and head to the home theatre to kickback and watch your favorite movie or game! The top level of the home boasts four spacious bedrooms including the owner suite with a beautiful view of sunsets as well as a jacuzzi tub, separate shower, large spacious closet, and sitting room that can used for many uses. For convenience there is a dedicated laundry room on the upstairs level. Venture outside to explore the community or the 2+ acres that the home sits on. This wooded oasis is nature's finest! Don't miss out on this gem and schedule an appointment to view the home today!
Location
State MD
County Montgomery
Zoning RE1
Rooms
Other Rooms Living Room, Dining Room, Sitting Room, Family Room, Laundry, Recreation Room, Storage Room, Media Room, Bonus Room
Basement Daylight, Full, Walkout Level
Interior
Interior Features Additional Stairway, Bar, Combination Kitchen/Dining, Curved Staircase, Family Room Off Kitchen, Formal/Separate Dining Room, Intercom, Kitchen - Island, Pantry, Recessed Lighting, Stall Shower, Walk-in Closet(s), Wood Floors
Hot Water Propane
Heating Heat Pump(s)
Cooling Heat Pump(s)
Flooring Hardwood, Carpet, Ceramic Tile
Fireplaces Number 1
Fireplaces Type Gas/Propane
Equipment Cooktop, Oven - Double, Microwave, Refrigerator, Dishwasher, Disposal, Dryer - Front Loading, Washer
Furnishings No
Fireplace Y
Appliance Cooktop, Oven - Double, Microwave, Refrigerator, Dishwasher, Disposal, Dryer - Front Loading, Washer
Heat Source Electric
Laundry Upper Floor
Exterior
Exterior Feature Deck(s)
Garage Garage - Front Entry
Garage Spaces 2.0
Utilities Available Electric Available, Propane, Cable TV Available
Water Access N
View Trees/Woods
Roof Type Shingle
Accessibility None
Porch Deck(s)
Attached Garage 2
Total Parking Spaces 2
Garage Y
Building
Lot Description Landscaping, Trees/Wooded
Story 3
Sewer On Site Septic
Water Well
Architectural Style Colonial
Level or Stories 3
Additional Building Above Grade, Below Grade
New Construction N
Schools
Elementary Schools Sequoyah
Middle Schools Redland
High Schools Col. Zadok Magruder
School District Montgomery County Public Schools
Others
Pets Allowed Y
Senior Community No
Tax ID 160803328515
Ownership Fee Simple
SqFt Source Assessor
Security Features Security System,Smoke Detector,Carbon Monoxide Detector(s),Sprinkler System - Indoor
Acceptable Financing FHA, Conventional, VA, Cash
Horse Property N
Listing Terms FHA, Conventional, VA, Cash
Financing FHA,Conventional,VA,Cash
Special Listing Condition Standard
Pets Description No Pet Restrictions
Read Less Info
Want to know what your home might be worth? Contact us for a FREE valuation!

Our team is ready to help you sell your home for the highest possible price ASAP

Bought with Jayme E Park • TTR Sotheby's International Realty

"My job is to find and attract mastery-based agents to the office, protect the culture, and make sure everyone is happy! "







