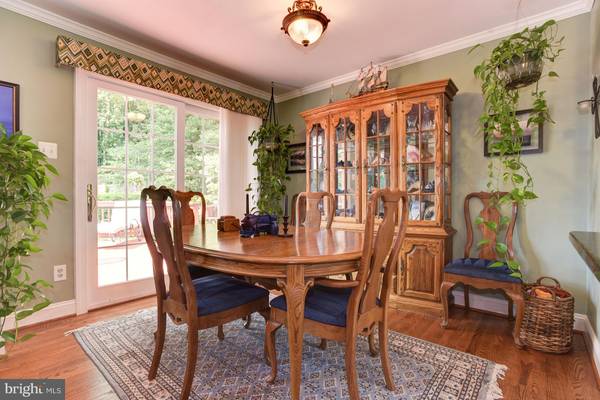$650,000
$650,000
For more information regarding the value of a property, please contact us for a free consultation.
5 Beds
3 Baths
2,066 SqFt
SOLD DATE : 10/07/2022
Key Details
Sold Price $650,000
Property Type Single Family Home
Sub Type Detached
Listing Status Sold
Purchase Type For Sale
Square Footage 2,066 sqft
Price per Sqft $314
Subdivision Olney Acres
MLS Listing ID MDMC2067348
Sold Date 10/07/22
Style Colonial,Split Level
Bedrooms 5
Full Baths 3
HOA Y/N N
Abv Grd Liv Area 2,066
Originating Board BRIGHT
Year Built 1972
Annual Tax Amount $408
Tax Year 2022
Lot Size 0.311 Acres
Acres 0.31
Property Description
Stunning colonial split level home nestled in the Olney Acres community! The warmly functional floor plan provides perfect flow for entertaining and everyday living. An expansive combination living room, dining room, and kitchen welcome you featuring handsome hardwood floors, crown molding, and sliding glass doors to the deck. Prepare your favorite meals in the kitchen showcasing sleek black appliances, white cabinetry, center island with breakfast bar, granite counters, and ample table space for a breakfast nook. Sure to be the heart of the home, the family room highlights traditional elegance featuring a brick gas burning fireplace, crown molding, and plush carpeting. Just off the family room features a sizable bedroom, full bath, and laundry. Retreat to the primary bedroom embellished with hardwood flooring, and an en-suite bath with sauna. Three additional sizable bedrooms with hardwood flooring, and a full bath complete the upper level sleeping quarters. Outside you will find a deck, patio with firepit, play equipment and a fully fenced yard with privacy fence. Enjoy relaxing and unwinding in your paradise tucked away with space for everyone and any size gathering. Enjoy close proximity to downtown Olney, offering a vast variety of entertainment, shopping, and dining. Venture to nearby Olney Theatre, Reddy Branch Stream Valley Park, Olney Manor Recreational Park and Norbeck Country Club. Close commuter routes include route 108, MD-97, and the ICC. Updates: Remodeled in 2013, English chestnut hardwood floors, privacy fencing, crown molding, wood stairs, sauna, all bathrooms, kitchen, landscaping, and more. Seller is in the process of purchasing a new roof.
Location
State MD
County Montgomery
Zoning R200
Direction Northeast
Rooms
Other Rooms Living Room, Dining Room, Primary Bedroom, Bedroom 2, Bedroom 3, Bedroom 4, Bedroom 5, Kitchen, Family Room, Basement, Foyer
Basement Connecting Stairway, Full, Interior Access, Unfinished
Interior
Interior Features Attic, Breakfast Area, Carpet, Ceiling Fan(s), Combination Dining/Living, Combination Kitchen/Dining, Combination Kitchen/Living, Crown Moldings, Dining Area, Floor Plan - Open, Kitchen - Eat-In, Kitchen - Island, Pantry, Primary Bath(s), Recessed Lighting, Sauna, Tub Shower, Upgraded Countertops, Walk-in Closet(s), Window Treatments, Wood Floors
Hot Water Natural Gas
Heating Forced Air, Humidifier, Programmable Thermostat
Cooling Ceiling Fan(s), Central A/C, Programmable Thermostat
Flooring Carpet, Ceramic Tile, Hardwood, Concrete
Fireplaces Number 1
Fireplaces Type Brick, Fireplace - Glass Doors, Gas/Propane, Screen
Equipment Built-In Microwave, Dishwasher, Disposal, Dryer, Dryer - Electric, Dryer - Front Loading, Energy Efficient Appliances, Exhaust Fan, Humidifier, Icemaker, Oven/Range - Gas, Refrigerator, Washer, Water Dispenser, Water Heater
Fireplace Y
Window Features Double Pane,Screens,Vinyl Clad
Appliance Built-In Microwave, Dishwasher, Disposal, Dryer, Dryer - Electric, Dryer - Front Loading, Energy Efficient Appliances, Exhaust Fan, Humidifier, Icemaker, Oven/Range - Gas, Refrigerator, Washer, Water Dispenser, Water Heater
Heat Source Natural Gas
Laundry Has Laundry, Lower Floor, Dryer In Unit, Washer In Unit
Exterior
Exterior Feature Deck(s), Patio(s)
Garage Additional Storage Area, Built In, Covered Parking, Garage - Front Entry, Garage Door Opener, Inside Access, Oversized
Garage Spaces 6.0
Fence Fully, Privacy, Rear, Vinyl
Water Access N
View Garden/Lawn, Trees/Woods
Roof Type Composite,Shingle
Accessibility Other
Porch Deck(s), Patio(s)
Attached Garage 2
Total Parking Spaces 6
Garage Y
Building
Lot Description Backs to Trees, Front Yard, Interior, Landscaping, Level, Partly Wooded, Premium, Rear Yard, SideYard(s), Trees/Wooded
Story 4
Foundation Slab
Sewer Public Sewer
Water Public
Architectural Style Colonial, Split Level
Level or Stories 4
Additional Building Above Grade, Below Grade
Structure Type Dry Wall,Paneled Walls
New Construction N
Schools
Elementary Schools Cashell
Middle Schools Redland
High Schools Col. Zadok Magruder
School District Montgomery County Public Schools
Others
Senior Community No
Tax ID 160800725700
Ownership Fee Simple
SqFt Source Assessor
Security Features Main Entrance Lock,Smoke Detector
Horse Property N
Special Listing Condition Standard
Read Less Info
Want to know what your home might be worth? Contact us for a FREE valuation!

Our team is ready to help you sell your home for the highest possible price ASAP

Bought with Olivia Cordero-Stanley • Long & Foster Real Estate, Inc.

"My job is to find and attract mastery-based agents to the office, protect the culture, and make sure everyone is happy! "







