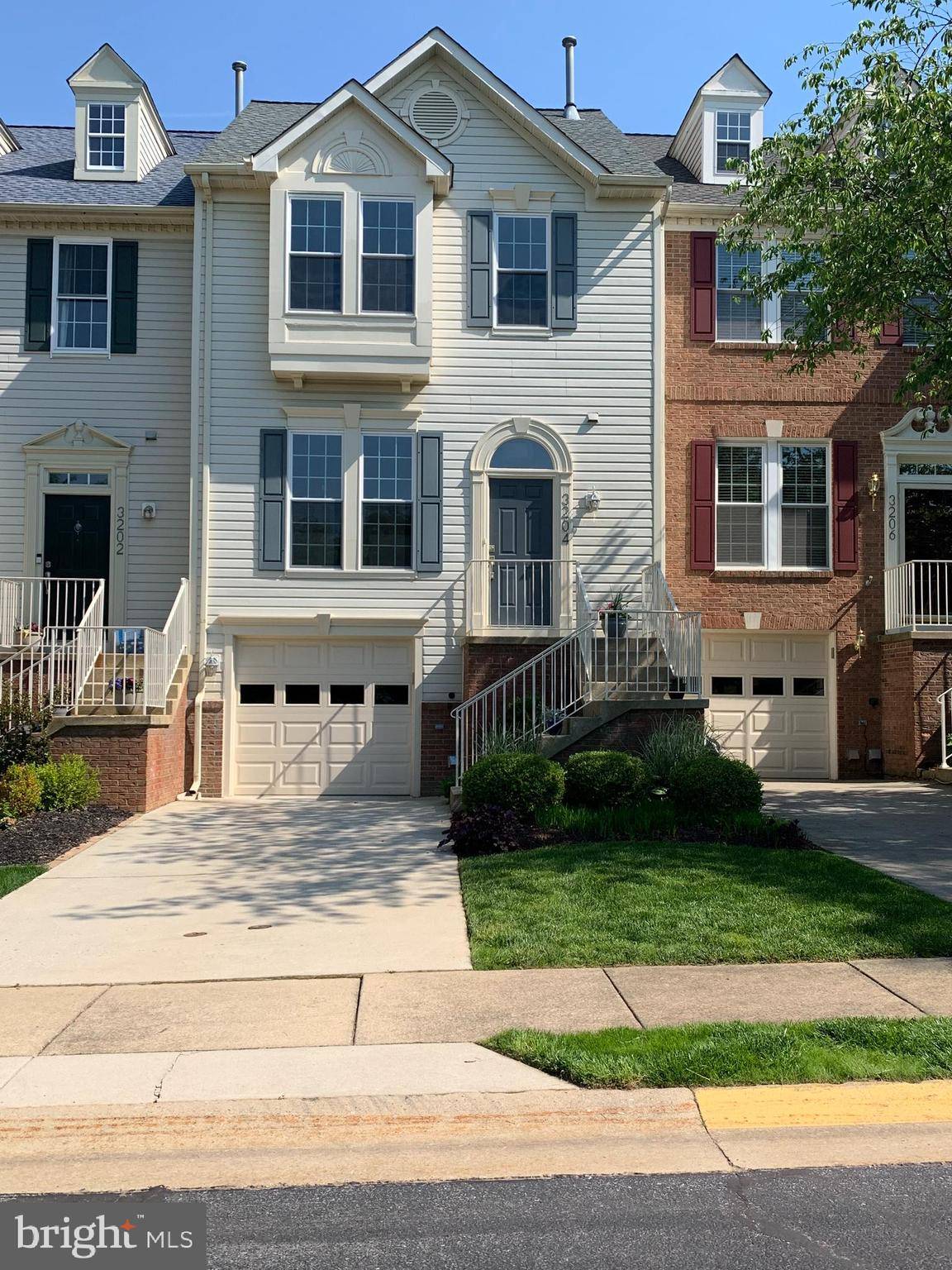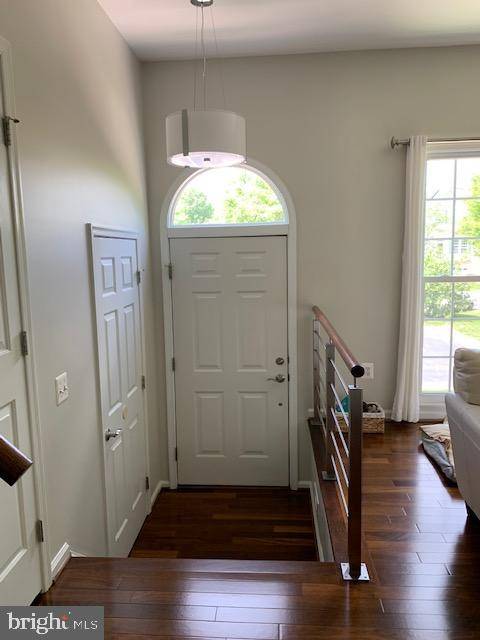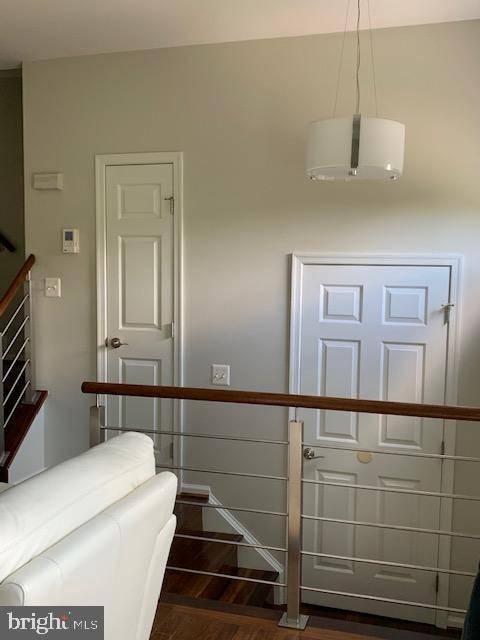$515,000
$479,900
7.3%For more information regarding the value of a property, please contact us for a free consultation.
3 Beds
3 Baths
1,747 SqFt
SOLD DATE : 07/16/2021
Key Details
Sold Price $515,000
Property Type Townhouse
Sub Type Interior Row/Townhouse
Listing Status Sold
Purchase Type For Sale
Square Footage 1,747 sqft
Price per Sqft $294
Subdivision Hallowell
MLS Listing ID MDMC761068
Sold Date 07/16/21
Style Colonial
Bedrooms 3
Full Baths 2
Half Baths 1
HOA Fees $117/mo
HOA Y/N Y
Abv Grd Liv Area 1,407
Originating Board BRIGHT
Year Built 1995
Annual Tax Amount $3,920
Tax Year 2021
Lot Size 2,100 Sqft
Acres 0.05
Property Description
Welcome to 3204 Carnegie Hall Circle, beautifully nestled in a unique cul-de-sac of the Hallowell subdivision. Please come in, take a tour and be amazed! With gleaming brazilian hardwood floors, custom railings and architecturally designed open floor plan, this home truly shows like a model. Entry foyer leads into the living room. The kitchen sits in the back in its splendor with tall white cabinets, stainless steel appliances, island and granite countertops. From the dining area, exit to the deck overlooking the beautifully landscaped back yard and green common area. Upper level offers 2 master-suites both with beautifully upgraded full baths. An optional third bedroom can be found in the finished lower level that walks out to the rear patio with a fully fenced back yard. Also on the lower level is the laundry room and access to the 1 car garage. Heating, Air Conditioning and Hot Water units are 10 years old. The roof is a GAF/Timberline and was replaced 4 years ago. The smoke detectors on all 3 levels have been recently replaced. The owner's pride reflects in the cleanliness of this home and how well it has been maintained. Relax by the pool or take a stroll to the nearby lake. Close to the Hospital, bus stops, Farmers Market, Olney theather, and the many shops and restaurants Olney has to offer. The nearby ICC makes it easy to commute. Thanks for stopping by!
Location
State MD
County Montgomery
Zoning RE2
Rooms
Other Rooms Living Room, Dining Room, Bedroom 2, Bedroom 3, Kitchen, Foyer, Bedroom 1, Laundry, Bathroom 1, Bathroom 2, Half Bath
Basement Daylight, Full, Fully Finished, Garage Access, Heated, Interior Access, Rear Entrance, Walkout Level, Windows
Interior
Interior Features Combination Kitchen/Dining, Floor Plan - Open, Kitchen - Gourmet, Kitchen - Island, Pantry, Stall Shower, Tub Shower, Walk-in Closet(s), Wood Floors, Upgraded Countertops
Hot Water Natural Gas
Heating Forced Air
Cooling Central A/C
Flooring Ceramic Tile, Hardwood, Laminated, Concrete
Equipment Built-In Microwave, Dishwasher, Disposal, Dryer, Oven/Range - Gas, Refrigerator, Six Burner Stove, Stainless Steel Appliances, Washer, Water Heater, Icemaker
Fireplace N
Window Features Screens
Appliance Built-In Microwave, Dishwasher, Disposal, Dryer, Oven/Range - Gas, Refrigerator, Six Burner Stove, Stainless Steel Appliances, Washer, Water Heater, Icemaker
Heat Source Natural Gas
Laundry Basement
Exterior
Exterior Feature Deck(s), Patio(s)
Garage Garage - Front Entry, Garage Door Opener, Inside Access
Garage Spaces 2.0
Fence Fully, Privacy, Wood
Utilities Available Phone Connected, Water Available, Natural Gas Available, Electric Available, Cable TV Available
Amenities Available Bike Trail, Common Grounds, Day Care, Jog/Walk Path, Lake, Pool - Outdoor, Swimming Pool, Tot Lots/Playground, Tennis Courts
Water Access N
Roof Type Shingle,Composite
Street Surface Black Top,Paved
Accessibility None
Porch Deck(s), Patio(s)
Attached Garage 1
Total Parking Spaces 2
Garage Y
Building
Lot Description Backs to Trees, Backs - Open Common Area, Cul-de-sac, Landscaping, No Thru Street, Rear Yard, Level, Front Yard
Story 3
Sewer Public Sewer
Water Public
Architectural Style Colonial
Level or Stories 3
Additional Building Above Grade, Below Grade
New Construction N
Schools
Elementary Schools Sherwood
Middle Schools William H. Farquhar
High Schools James Hubert Blake
School District Montgomery County Public Schools
Others
Pets Allowed Y
HOA Fee Include Common Area Maintenance,Fiber Optics Available,Pool(s),Trash,Road Maintenance,Snow Removal
Senior Community No
Tax ID 160803086904
Ownership Fee Simple
SqFt Source Assessor
Acceptable Financing Cash, Conventional, FHA
Horse Property N
Listing Terms Cash, Conventional, FHA
Financing Cash,Conventional,FHA
Special Listing Condition Standard
Pets Description No Pet Restrictions
Read Less Info
Want to know what your home might be worth? Contact us for a FREE valuation!

Our team is ready to help you sell your home for the highest possible price ASAP

Bought with Gregory J Ford • JPAR Preferred Properties

"My job is to find and attract mastery-based agents to the office, protect the culture, and make sure everyone is happy! "







