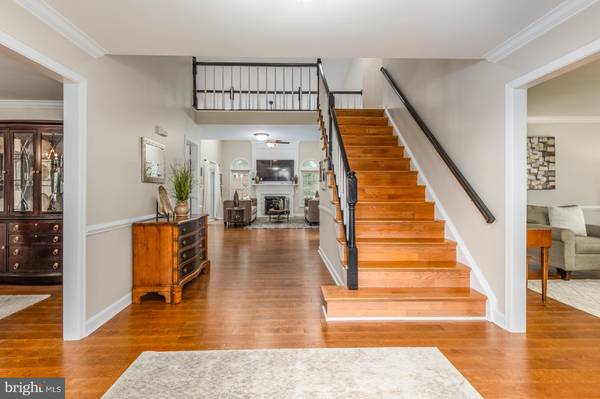$850,000
$824,900
3.0%For more information regarding the value of a property, please contact us for a free consultation.
4 Beds
5 Baths
4,972 SqFt
SOLD DATE : 04/12/2021
Key Details
Sold Price $850,000
Property Type Single Family Home
Sub Type Detached
Listing Status Sold
Purchase Type For Sale
Square Footage 4,972 sqft
Price per Sqft $170
Subdivision Westport
MLS Listing ID VAFX1183268
Sold Date 04/12/21
Style Colonial
Bedrooms 4
Full Baths 4
Half Baths 1
HOA Fees $75/mo
HOA Y/N Y
Abv Grd Liv Area 3,274
Originating Board BRIGHT
Year Built 1989
Annual Tax Amount $7,542
Tax Year 2021
Lot Size 0.405 Acres
Acres 0.41
Property Description
Absolutely amazing brick front colonial located in the sought after Westport of Virginia Run neighborhood. The Kingsmill model, built by NV Homes, is their largest model and is at the end of a cul-de-sac on a .41 acre lot. Elegant entrance and spacious foyer. Home has been meticulously maintained with hardwood flooring throughout the main and upper levels. Main level offers a 2-story great room filled with natural light, has 2 skylights, fireplace, ceiling fan, and sliding doors leading to the custom oversized deck with gazebo. Home office offers a wall of built-in bookcase and cabinets. The breakfast room with bay window separates the great room from the gourmet kitchen with granite countertops, walk-in pantry, butler's pantry, an island with storage as well as seating for three, and a desk for use as a home work station. A laundry and mudroom off the kitchen leads to the garage. The upper bedroom level starts with a walkway overlooking the foyer and great room. The primary bedroom includes a large walk-in closet with built-in drawers and organizers. The primary bathroom has been updated to include a granite vanity top with double sinks, large shower, and a luxurious soaking tub. On the opposite side of the walkway is a guest room with private bathroom. Two additional bedrooms on this level connect with a Jack N' Jill bathroom. The lower level have new flooring throughout, a full kitchen with granite countertops, stainless steel appliances, an open area as well as a 700 sf rec room with a walk-up exit to the backyard. Two very large private rooms with oversized walk-in closets that were used as bedrooms but could be used for almost any type of room: fitness, media, craft, office, etc. Outside there is ample parking with room for 6 cars at the top of driveway. The backyard is partially fenced. The double garage offers plenty of storage including cabinets and a rack with pulleys to raise & lower your items. FiOS ready. Improvements: 2021 - Luxury Vinyl Plank Flooring on Lower Level; 2020 - Asphalt Driveway; 2019 - Primary Bathroom and Hardwood Flooring throughout the Main and Upper Levels; 2018 - Kitchen; 2014 - HVAC; 2011 - Roof. The Virginia Run amenities include a community center, swimming pool, playgrounds, tennis courts, basketball courts, pickle ball and walking/jogging trails.
Location
State VA
County Fairfax
Zoning 030
Direction East
Rooms
Other Rooms Living Room, Dining Room, Primary Bedroom, Bedroom 2, Bedroom 3, Bedroom 4, Kitchen, Breakfast Room, 2nd Stry Fam Rm, Laundry, Other, Office, Recreation Room, Primary Bathroom
Basement Fully Finished, Connecting Stairway, Daylight, Partial, Heated, Interior Access, Outside Entrance, Rear Entrance, Walkout Stairs, Windows
Interior
Interior Features 2nd Kitchen, Breakfast Area, Built-Ins, Butlers Pantry, Ceiling Fan(s), Family Room Off Kitchen, Floor Plan - Traditional, Formal/Separate Dining Room, Kitchen - Island, Kitchen - Eat-In, Pantry, Primary Bath(s), Recessed Lighting, Soaking Tub, Stall Shower, Upgraded Countertops, Walk-in Closet(s), Window Treatments, Wood Floors
Hot Water Natural Gas
Heating Forced Air, Heat Pump(s)
Cooling Central A/C, Ceiling Fan(s)
Flooring Hardwood, Ceramic Tile
Fireplaces Number 1
Fireplaces Type Gas/Propane, Screen, Equipment
Equipment Air Cleaner, Built-In Microwave, Built-In Range, Cooktop, Dishwasher, Disposal, Dryer - Electric, Exhaust Fan, Extra Refrigerator/Freezer, Humidifier, Microwave, Oven - Self Cleaning, Oven - Wall, Oven/Range - Electric, Refrigerator, Stainless Steel Appliances, Washer, Water Heater
Furnishings No
Fireplace Y
Appliance Air Cleaner, Built-In Microwave, Built-In Range, Cooktop, Dishwasher, Disposal, Dryer - Electric, Exhaust Fan, Extra Refrigerator/Freezer, Humidifier, Microwave, Oven - Self Cleaning, Oven - Wall, Oven/Range - Electric, Refrigerator, Stainless Steel Appliances, Washer, Water Heater
Heat Source Natural Gas, Electric
Laundry Main Floor, Washer In Unit, Dryer In Unit
Exterior
Exterior Feature Deck(s)
Garage Garage - Side Entry, Garage Door Opener, Additional Storage Area
Garage Spaces 2.0
Fence Split Rail, Wire, Rear, Partially
Utilities Available Electric Available, Natural Gas Available, Water Available, Sewer Available, Cable TV Available
Waterfront N
Water Access N
View Garden/Lawn
Roof Type Shingle
Street Surface Paved,Black Top
Accessibility None
Porch Deck(s)
Road Frontage Public, City/County
Attached Garage 2
Total Parking Spaces 2
Garage Y
Building
Lot Description Cul-de-sac, Front Yard, Landscaping, Pipe Stem
Story 3
Sewer Public Sewer
Water Public
Architectural Style Colonial
Level or Stories 3
Additional Building Above Grade, Below Grade
Structure Type 9'+ Ceilings,2 Story Ceilings,Dry Wall
New Construction N
Schools
Elementary Schools Virginia Run
Middle Schools Stone
High Schools Westfield
School District Fairfax County Public Schools
Others
Pets Allowed Y
Senior Community No
Tax ID 0533 05 0042
Ownership Fee Simple
SqFt Source Assessor
Security Features Carbon Monoxide Detector(s),Main Entrance Lock,Motion Detectors,Security System,Smoke Detector
Acceptable Financing Negotiable, Cash, Conventional
Horse Property N
Listing Terms Negotiable, Cash, Conventional
Financing Negotiable,Cash,Conventional
Special Listing Condition Standard
Pets Description No Pet Restrictions
Read Less Info
Want to know what your home might be worth? Contact us for a FREE valuation!

Our team is ready to help you sell your home for the highest possible price ASAP

Bought with Keith K Min • Samson Properties

"My job is to find and attract mastery-based agents to the office, protect the culture, and make sure everyone is happy! "







