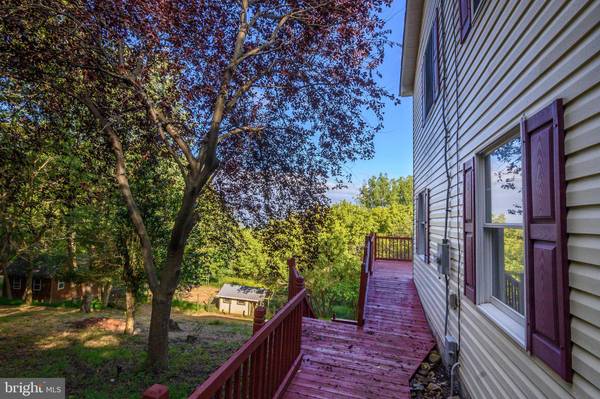$319,500
$314,900
1.5%For more information regarding the value of a property, please contact us for a free consultation.
3 Beds
3 Baths
2,592 SqFt
SOLD DATE : 11/03/2020
Key Details
Sold Price $319,500
Property Type Single Family Home
Sub Type Detached
Listing Status Sold
Purchase Type For Sale
Square Footage 2,592 sqft
Price per Sqft $123
Subdivision Skyland Estates
MLS Listing ID VAWR141508
Sold Date 11/03/20
Style Colonial
Bedrooms 3
Full Baths 2
Half Baths 1
HOA Y/N N
Abv Grd Liv Area 1,728
Originating Board BRIGHT
Year Built 1989
Annual Tax Amount $1,609
Tax Year 2020
Lot Size 3.840 Acres
Acres 3.84
Property Description
ACCEPTING BACKUP OFFERS Nestled in the woodland with great views and privacy. Such a quiet space to find peace, quiet & escape the day to dat rat race. 3 finished level colonial with oversized multi tier decking to enjoy year round outdoor living space. Flowing floor plan with large living, dining and kitchen on the main level. Cuddle by the fireplace this winter. 3 upper level bedrooms are great sized and offer fantastic views. Lower level has possible additional bedroom space + a large family room opening to the back yard. Bring the chickens...the coup is already in place +there's a workshop/barn area with carport too. All this on a private 3+ acre lot located near the Shenandoah River and only minutes from shopping, downtown Front Royal & Winchester. Easy I66 access for a great commute. Please visit: skyland estates online for sanitary district info
Location
State VA
County Warren
Zoning R
Rooms
Basement Full, Daylight, Full, Fully Finished, Outside Entrance
Interior
Interior Features Breakfast Area, Carpet, Ceiling Fan(s), Formal/Separate Dining Room, Kitchen - Country, Wood Floors
Hot Water Electric
Heating Heat Pump(s)
Cooling Ceiling Fan(s), Central A/C, Heat Pump(s)
Flooring Carpet, Hardwood, Vinyl, Tile/Brick
Fireplaces Number 1
Fireplaces Type Mantel(s), Wood
Equipment Dishwasher, Exhaust Fan, Microwave, Oven/Range - Electric, Refrigerator
Fireplace Y
Window Features Double Pane,Insulated
Appliance Dishwasher, Exhaust Fan, Microwave, Oven/Range - Electric, Refrigerator
Heat Source Electric
Exterior
Garage Spaces 5.0
Carport Spaces 1
Utilities Available Electric Available, Phone
Waterfront N
Water Access N
View Mountain
Roof Type Fiberglass
Street Surface Gravel
Accessibility None
Road Frontage Road Maintenance Agreement, Private
Total Parking Spaces 5
Garage N
Building
Lot Description Backs to Trees, Landscaping, No Thru Street, Partly Wooded, Private, Road Frontage, Secluded, Trees/Wooded
Story 3
Sewer On Site Septic
Water Private, Well
Architectural Style Colonial
Level or Stories 3
Additional Building Above Grade, Below Grade
New Construction N
Schools
Elementary Schools Leslie Fox Keyser
Middle Schools Warren County
High Schools Warren County
School District Warren County Public Schools
Others
Senior Community No
Tax ID 23A 12 9 3
Ownership Fee Simple
SqFt Source Assessor
Special Listing Condition Standard
Read Less Info
Want to know what your home might be worth? Contact us for a FREE valuation!

Our team is ready to help you sell your home for the highest possible price ASAP

Bought with Kristie W Parker • CENTURY 21 New Millennium

"My job is to find and attract mastery-based agents to the office, protect the culture, and make sure everyone is happy! "







