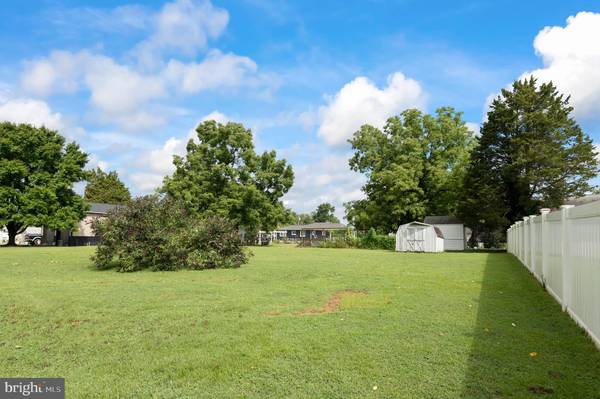$165,000
$255,000
35.3%For more information regarding the value of a property, please contact us for a free consultation.
3 Beds
2 Baths
1,568 SqFt
SOLD DATE : 10/20/2022
Key Details
Sold Price $165,000
Property Type Single Family Home
Sub Type Detached
Listing Status Sold
Purchase Type For Sale
Square Footage 1,568 sqft
Price per Sqft $105
Subdivision Oliver Beach
MLS Listing ID MDBC2045694
Sold Date 10/20/22
Style Ranch/Rambler
Bedrooms 3
Full Baths 2
HOA Y/N N
Abv Grd Liv Area 1,568
Originating Board BRIGHT
Year Built 1988
Annual Tax Amount $3,371
Tax Year 2022
Lot Size 0.436 Acres
Acres 0.44
Property Description
**Estate sale. One level living in prime Middle River Maryland location. This 3 bedroom, 2 full bath ranch style home with attached garage offers just under 1,600 square feet of finished living space, situated on just under a half acre flat lot and located on a quiet dead-end street. This home features an En-suite primary bathroom, composite decking, large laundry room with full size washer and dryer, storage shed, and spacious flat backyard. This home does need cosmetic updating, but everything is functional. Enjoy this water oriented community with boat ramps and waterfront dinning nearby. Access to Gunpowder State Park Hammerman Area is just minutes away. Don't miss out on this great opportunity. Schedule your appointment today!
Location
State MD
County Baltimore
Zoning RESIDENTIAL
Rooms
Other Rooms Living Room, Dining Room, Primary Bedroom, Bedroom 2, Kitchen, Family Room
Main Level Bedrooms 3
Interior
Interior Features Carpet, Ceiling Fan(s), Combination Kitchen/Dining, Dining Area, Entry Level Bedroom, Floor Plan - Traditional, Tub Shower
Hot Water Electric
Heating Heat Pump(s)
Cooling Central A/C
Flooring Carpet, Laminated
Equipment Dishwasher, Dryer, Microwave, Refrigerator, Washer, Water Heater
Fireplace N
Window Features Bay/Bow
Appliance Dishwasher, Dryer, Microwave, Refrigerator, Washer, Water Heater
Heat Source Electric
Laundry Main Floor, Washer In Unit, Dryer In Unit
Exterior
Exterior Feature Deck(s)
Garage Garage - Front Entry
Garage Spaces 2.0
Utilities Available Cable TV Available, Electric Available, Phone Available, Sewer Available, Water Available
Water Access N
Roof Type Asphalt
Street Surface Gravel
Accessibility Wheelchair Mod, Ramp - Main Level
Porch Deck(s)
Road Frontage Private
Attached Garage 2
Total Parking Spaces 2
Garage Y
Building
Lot Description Front Yard, Landscaping, No Thru Street, Private, Rear Yard
Story 1
Foundation Crawl Space
Sewer Public Sewer
Water Public
Architectural Style Ranch/Rambler
Level or Stories 1
Additional Building Above Grade, Below Grade
Structure Type Dry Wall
New Construction N
Schools
Elementary Schools Oliver Beach
Middle Schools Middle River
High Schools Kenwood
School District Baltimore County Public Schools
Others
Senior Community No
Tax ID 04151508005040
Ownership Fee Simple
SqFt Source Assessor
Security Features Main Entrance Lock
Acceptable Financing Conventional, Cash
Listing Terms Conventional, Cash
Financing Conventional,Cash
Special Listing Condition Standard, Third Party Approval
Read Less Info
Want to know what your home might be worth? Contact us for a FREE valuation!

Our team is ready to help you sell your home for the highest possible price ASAP

Bought with Todd M Rettkowski • ExecuHome Realty

"My job is to find and attract mastery-based agents to the office, protect the culture, and make sure everyone is happy! "







