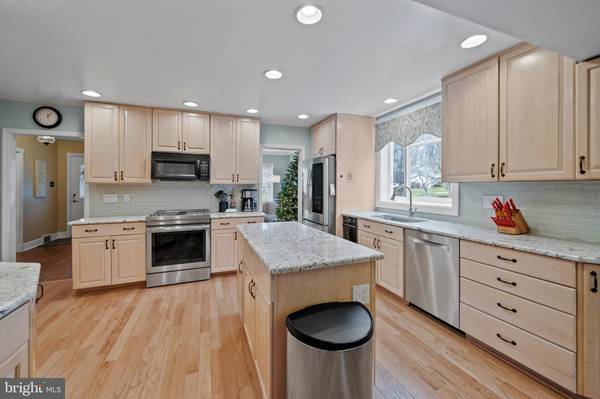$564,850
$575,000
1.8%For more information regarding the value of a property, please contact us for a free consultation.
4 Beds
3 Baths
2,860 SqFt
SOLD DATE : 03/05/2021
Key Details
Sold Price $564,850
Property Type Single Family Home
Sub Type Detached
Listing Status Sold
Purchase Type For Sale
Square Footage 2,860 sqft
Price per Sqft $197
Subdivision None Available
MLS Listing ID PAMC677654
Sold Date 03/05/21
Style Colonial
Bedrooms 4
Full Baths 2
Half Baths 1
HOA Y/N N
Abv Grd Liv Area 2,860
Originating Board BRIGHT
Year Built 1963
Annual Tax Amount $10,271
Tax Year 2021
Lot Size 0.460 Acres
Acres 0.46
Lot Dimensions 90.00 x 0.00
Property Description
Meticulously maintained home located on a corner private lot settled within the Award-Winning Upper Dublin SD. From the first step in the door you will notice that the entire first floor offers hardwood floors. From the foyer you can easily access both the formal living room and formal dining room. Both the formal living room and formal dining room are drenched in natural sunlight from the ample amount of windows in the front of the home. The formal dining room also features french doors. Enjoy cooking and entertaining in the full eat in kitchen. The kitchen features stainless steel appliances, granite countertops (2016), a center island, a Jenn Air convection oven (2016), BOSCH dishwasher (2016) , LG French Door refrigerator (2020) and oversized sink (2016) as well as a newer garden window (2017). Off of the kitchen you can access the cozy family room. The family room features a stone front fireplace as well sliding glass doors (2017) that give you access to the rear yard, deck (2016), patio and inground pool. The in-ground pool is secure with a Guardian safety pool fence and safety pool cover both installed in (2015) as well as both the pool pump and filter where both replaced. pool skimmers were also replaced in (2017). The cedar deck in the rear yard was also replaced in (2016). The first floor also offers a convenient half bath that was recently updated in (2017). Upstairs you will find a main bedroom that features hardwood floors and it's own private bathroom. The bathroom was recently updated in (2016) and offers tile flooring, newer vanity with granite countertop, subway tile shower surround and glass doors. The second floor is complete with 3 additional bedrooms and a full hall bathroom. The full hall bathroom features tile flooring and a shower/tub combo. The lower level is finished as well which offers many possibilities for additional living space and/or storage. This home is within walking distance to Jarrettown Elementary School as well as in close proximity to Temple University Ambler Campus, various parks, the Willow Grove Park Mall, Willow Grove Pointe Shopping Center (SAMs Club), Promenade at Upper Dublin, Horsham Gate Shopping Center, easy access to the PA Turnpike, Rt 202, and 309. A few additional updates the sellers has made are; the front door, shutters and front windows have been repainted (2020), the driveway was sealed in (2020), the 1st & 3rd garage door openers have been replaced, front landscaping redone (2020), the roof in the sunroom was replaced in (2018), and the storm door in the sunroom was replaced (2018). *** This home won't last long so schedule your showing today******* For more information, also check out the 360 virtual tour****
Location
State PA
County Montgomery
Area Upper Dublin Twp (10654)
Zoning RES
Rooms
Basement Full, Fully Finished
Main Level Bedrooms 4
Interior
Hot Water Natural Gas
Heating Forced Air
Cooling Central A/C
Fireplaces Number 1
Fireplace Y
Heat Source Oil, Natural Gas
Exterior
Garage Garage - Side Entry
Garage Spaces 3.0
Pool In Ground
Waterfront N
Water Access N
Accessibility None
Attached Garage 3
Total Parking Spaces 3
Garage Y
Building
Story 2
Sewer Public Sewer
Water Public
Architectural Style Colonial
Level or Stories 2
Additional Building Above Grade, Below Grade
New Construction N
Schools
School District Upper Dublin
Others
Senior Community No
Tax ID 54-00-09571-005
Ownership Fee Simple
SqFt Source Assessor
Special Listing Condition Standard
Read Less Info
Want to know what your home might be worth? Contact us for a FREE valuation!

Our team is ready to help you sell your home for the highest possible price ASAP

Bought with Dina D Rovner • Keller Williams Real Estate-Horsham

"My job is to find and attract mastery-based agents to the office, protect the culture, and make sure everyone is happy! "







