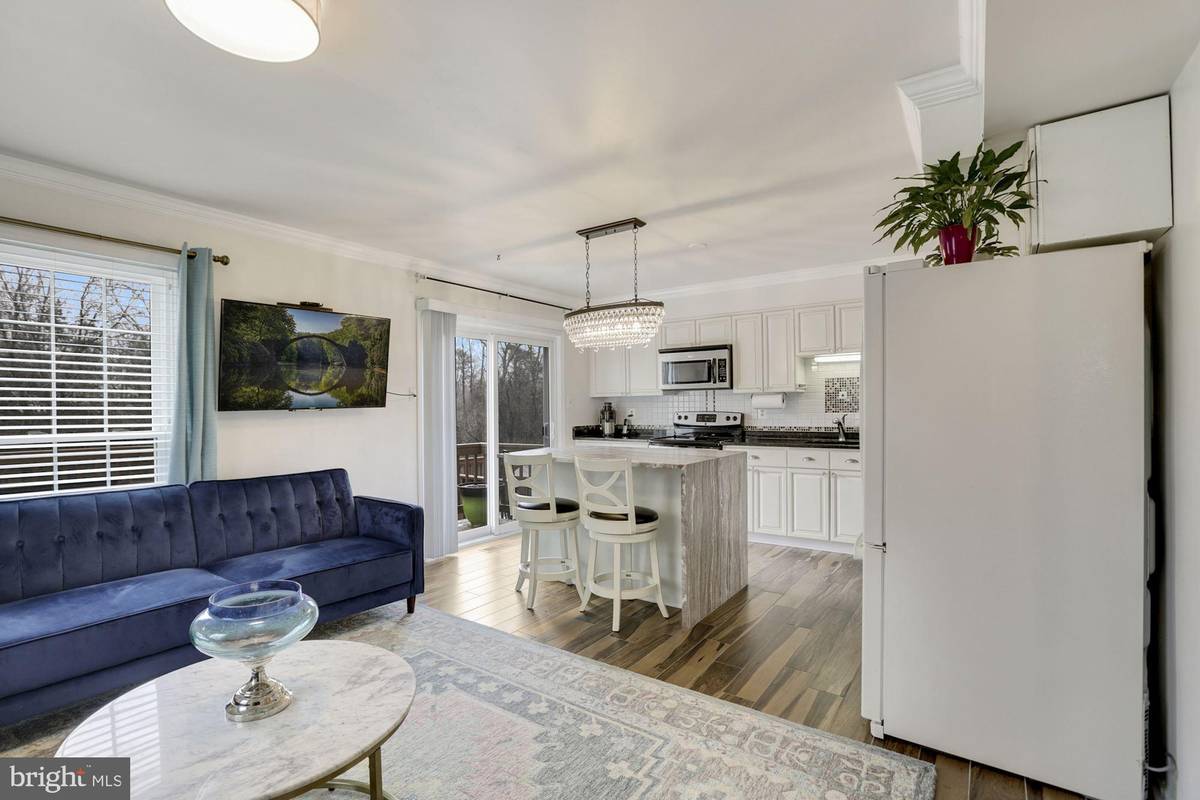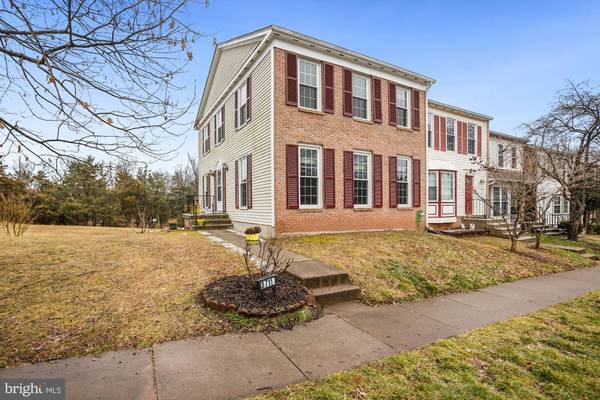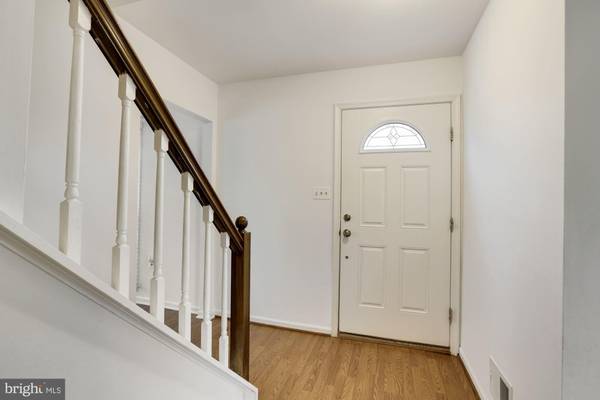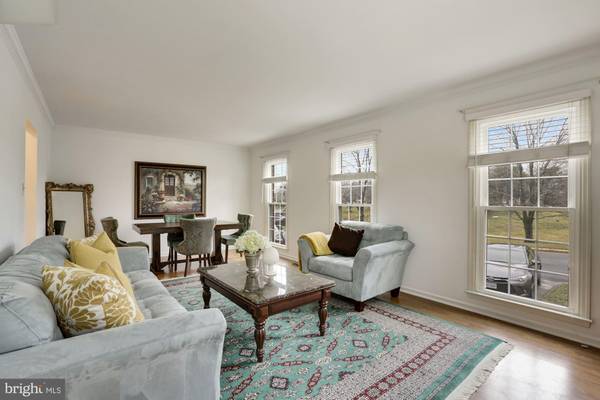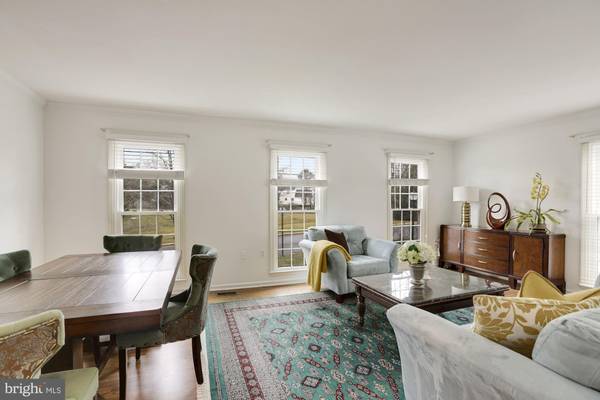$565,000
$549,900
2.7%For more information regarding the value of a property, please contact us for a free consultation.
3 Beds
4 Baths
1,702 SqFt
SOLD DATE : 04/08/2021
Key Details
Sold Price $565,000
Property Type Townhouse
Sub Type End of Row/Townhouse
Listing Status Sold
Purchase Type For Sale
Square Footage 1,702 sqft
Price per Sqft $331
Subdivision Foxfield
MLS Listing ID VAFX1177772
Sold Date 04/08/21
Style Side-by-Side
Bedrooms 3
Full Baths 3
Half Baths 1
HOA Fees $92/mo
HOA Y/N Y
Abv Grd Liv Area 1,702
Originating Board BRIGHT
Year Built 1986
Annual Tax Amount $5,160
Tax Year 2021
Lot Size 2,400 Sqft
Acres 0.06
Property Description
Beautifully Upgraded Brick Front, End-Unit Townhome in the heart of Fairfax. This home features near 1800 SQFT of Living Space, 3 Levels, 3 Bedrooms, 3.5 Baths, 2 Assigned Parking, and a beautiful private backyard with a Spacious Deck. The Newly Upgraded Kitchen offers granite countertops and Island with Waterfall, Stainless Steel Appliances, and Tile Floors. Oak Staircaseand Hardwood floors on the main level. Upgraded Master Bathrooms and light-filled Master Bedroom with Double Closet, Specious and Bright Walk-Out Basement with Full Bathroom and an extra room (den)with a built-in closet that can be used as the fourth bedroom, Special Features includes No PVC pipes ( got replaced ), New Gutters Screen/Cover, Newer Water Pipes (6-7 Years old), Newer Water Boiler ( 2-3 years old), Newer Windows(4-5 years old), New HVAC (2020), Fresh Paint, Washer & Dryer((3-4 Years old), Newer Roof (5-6 Years old) and Newer Sliding Door off of the Kitchen (3-4 years old). location, Location, Location: Conveniently located close to I-66, Fairfax County Pkwy, Rt. 50 & 29. Minutes to: Fairfax Government Center, Fair Oaks Mall, Wegmans, Whole Foods, Fair Lakes shopping, and restaurants. Miles of walking and bike trails that include Fairfax County Parkway Trail and Rocky Run Trail.
Location
State VA
County Fairfax
Zoning 303
Rooms
Basement Fully Finished, Walkout Level
Interior
Hot Water Natural Gas
Heating Heat Pump(s)
Cooling Central A/C
Fireplaces Number 1
Heat Source Natural Gas
Exterior
Garage Spaces 2.0
Waterfront N
Water Access N
Accessibility Other
Total Parking Spaces 2
Garage N
Building
Story 3
Sewer Public Sewer
Water Public
Architectural Style Side-by-Side
Level or Stories 3
Additional Building Above Grade, Below Grade
New Construction N
Schools
Elementary Schools Lees Corner
Middle Schools Franklin
High Schools Chantilly
School District Fairfax County Public Schools
Others
Pets Allowed N
Senior Community No
Tax ID 0353 17 0606
Ownership Fee Simple
SqFt Source Assessor
Acceptable Financing Conventional, Cash, FHA, VA, USDA
Listing Terms Conventional, Cash, FHA, VA, USDA
Financing Conventional,Cash,FHA,VA,USDA
Special Listing Condition Standard
Read Less Info
Want to know what your home might be worth? Contact us for a FREE valuation!

Our team is ready to help you sell your home for the highest possible price ASAP

Bought with Katherine D Colville • Century 21 Redwood Realty

"My job is to find and attract mastery-based agents to the office, protect the culture, and make sure everyone is happy! "


