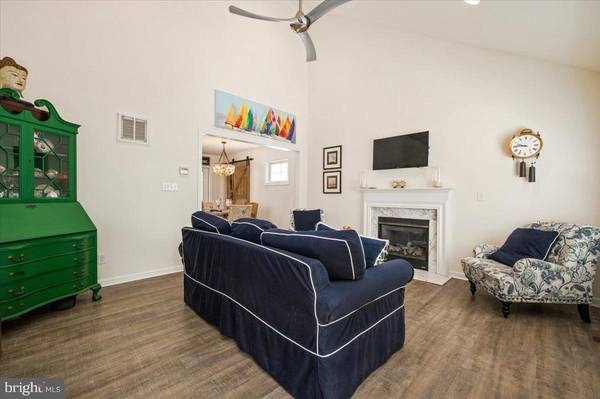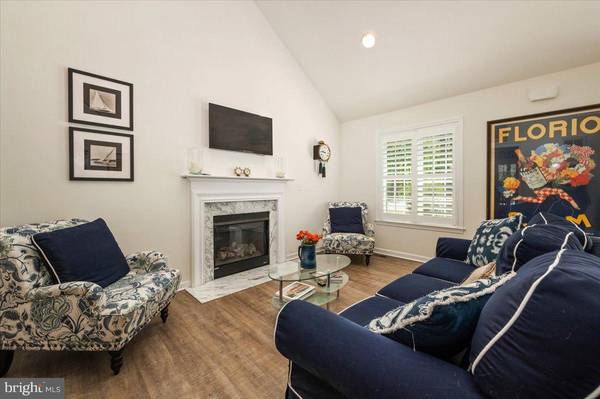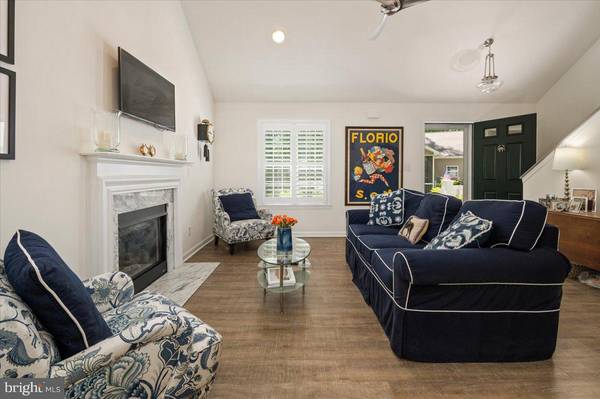$390,400
$389,900
0.1%For more information regarding the value of a property, please contact us for a free consultation.
3 Beds
2 Baths
1,362 SqFt
SOLD DATE : 06/27/2022
Key Details
Sold Price $390,400
Property Type Single Family Home
Sub Type Detached
Listing Status Sold
Purchase Type For Sale
Square Footage 1,362 sqft
Price per Sqft $286
Subdivision Ocean Pines - Pinehurst
MLS Listing ID MDWO2007824
Sold Date 06/27/22
Style Salt Box
Bedrooms 3
Full Baths 2
HOA Fees $74/ann
HOA Y/N Y
Abv Grd Liv Area 1,362
Originating Board BRIGHT
Year Built 2018
Annual Tax Amount $2,285
Tax Year 2021
Lot Size 0.329 Acres
Acres 0.33
Property Description
Look no further! This beautiful 3-bedroom 2-bath home with LVP flooring throughout is located on a peaceful cul-de-sac. The first floor showcases an open living/family room combination with gas fireplace. The kitchen has stainless steel appliances, a breakfast bar, quartz countertops, tile backsplash and a pantry. The entry-level primary suite features a walk-in closet as well as its own bathroom. Second floor includes two bedrooms, a full bath, and walk-in storage. The fenced-in backyard offers patio pavers and a screened-in porch so you can enjoy the summer days and nights. The detached garage has electric, utility sink, storage and a workbench. The long driveway provides plenty of space for parking. South-gate location is close to tennis courts, pools, restaurants, bike trails, and the year-round enclosed pool. Don't miss out on this Ocean Pines gem and schedule your tour today!
Location
State MD
County Worcester
Area Worcester Ocean Pines
Zoning R-3
Rooms
Main Level Bedrooms 3
Interior
Interior Features Ceiling Fan(s)
Hot Water Electric
Heating Heat Pump(s)
Cooling Central A/C
Fireplaces Number 1
Fireplaces Type Gas/Propane
Equipment Dishwasher, Dryer, Disposal, Washer, Stove, Refrigerator, Icemaker
Furnishings No
Fireplace Y
Window Features Screens
Appliance Dishwasher, Dryer, Disposal, Washer, Stove, Refrigerator, Icemaker
Heat Source Electric
Laundry Main Floor
Exterior
Parking Features Garage - Front Entry, Garage Door Opener
Garage Spaces 1.0
Fence Picket
Amenities Available Basketball Courts, Boat Dock/Slip, Boat Ramp, Club House, Community Center, Dog Park, Golf Course, Golf Course Membership Available, Golf Club, Jog/Walk Path, Pool - Indoor, Pool - Outdoor, Pool Mem Avail, Racquet Ball, Tot Lots/Playground, Tennis Courts
Water Access N
Roof Type Architectural Shingle
Accessibility None
Total Parking Spaces 1
Garage Y
Building
Lot Description Cul-de-sac
Story 2
Foundation Block, Crawl Space
Sewer Public Sewer
Water Public
Architectural Style Salt Box
Level or Stories 2
Additional Building Above Grade, Below Grade
New Construction N
Schools
Elementary Schools Showell
Middle Schools Stephen Decatur
High Schools Stephen Decatur
School District Worcester County Public Schools
Others
Pets Allowed Y
HOA Fee Include Common Area Maintenance,Management,Reserve Funds,Road Maintenance,Snow Removal
Senior Community No
Tax ID 2403042677
Ownership Fee Simple
SqFt Source Assessor
Acceptable Financing Cash, Conventional, FHA, VA, USDA
Horse Property N
Listing Terms Cash, Conventional, FHA, VA, USDA
Financing Cash,Conventional,FHA,VA,USDA
Special Listing Condition Standard
Pets Allowed No Pet Restrictions
Read Less Info
Want to know what your home might be worth? Contact us for a FREE valuation!

Our team is ready to help you sell your home for the highest possible price ASAP

Bought with Clinton Bickford • Keller Williams Realty Delmarva

"My job is to find and attract mastery-based agents to the office, protect the culture, and make sure everyone is happy! "







