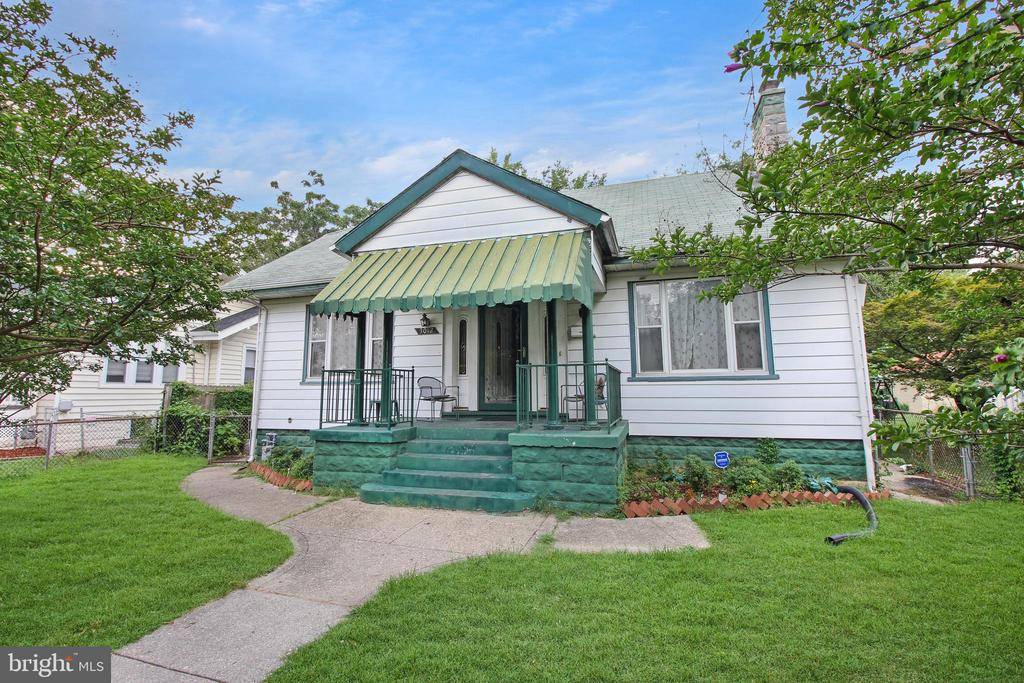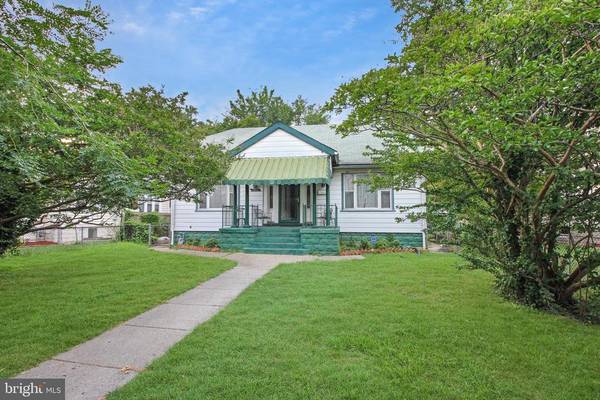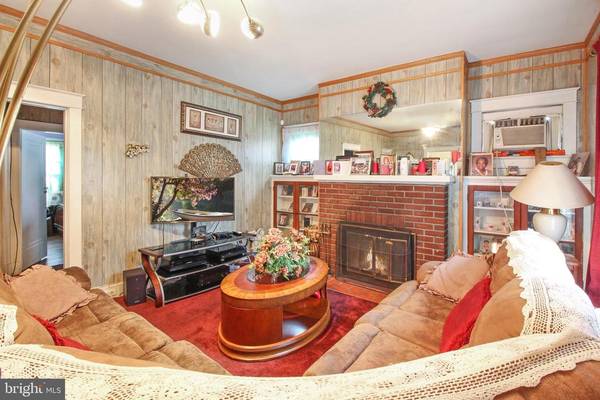$480,000
$480,000
For more information regarding the value of a property, please contact us for a free consultation.
5 Beds
3 Baths
2,361 SqFt
SOLD DATE : 10/29/2020
Key Details
Sold Price $480,000
Property Type Single Family Home
Sub Type Detached
Listing Status Sold
Purchase Type For Sale
Square Footage 2,361 sqft
Price per Sqft $203
Subdivision Hill Crest
MLS Listing ID DCDC483826
Sold Date 10/29/20
Style Cape Cod
Bedrooms 5
Full Baths 3
HOA Y/N N
Abv Grd Liv Area 1,786
Originating Board BRIGHT
Year Built 1928
Annual Tax Amount $1,224
Tax Year 2019
Lot Size 5,750 Sqft
Acres 0.13
Property Description
Hillcrest cape-code with five bedrooms, three-bathrooms and detached two car garage. Bedrooms and bath on all levels. First level floor with fireplace and hardwood floors in the bedroom. Large kitchen with plenty of counter space, cabinets, stainless steel appliances and access to the backyard. Upper level with two bedrooms and huge closet with bathroom. Largely finished walkout basement. Lower level includes recreation room, two possible additional rooms, bath, and walk-up to backyard. Remarkable fenced flat front and backyard. This house has close to 3,000 square feet of livable space among all levels as well as a large lot of approximately a 5,750 sq./ft. Major grocery store conveniently located nearby which includes Safeway (with Starbucks Coffee), U.S. Post Office, small police station, retail stores, and restaurants. Hurry, make this your home today!
Location
State DC
County Washington
Zoning R-1-B
Rooms
Basement Partially Finished, Rear Entrance, Rough Bath Plumb
Main Level Bedrooms 2
Interior
Interior Features Carpet, Dining Area, Entry Level Bedroom, Floor Plan - Traditional, Floor Plan - Open, Kitchen - Country
Hot Water Natural Gas
Heating Radiator
Cooling Window Unit(s)
Fireplaces Number 1
Equipment Refrigerator, Stove
Furnishings No
Fireplace Y
Appliance Refrigerator, Stove
Heat Source Central
Exterior
Garage Garage - Rear Entry
Garage Spaces 2.0
Fence Fully, Rear
Water Access N
Roof Type Shingle
Accessibility None
Total Parking Spaces 2
Garage Y
Building
Story 3
Sewer Public Sewer
Water Public
Architectural Style Cape Cod
Level or Stories 3
Additional Building Above Grade, Below Grade
New Construction N
Schools
School District District Of Columbia Public Schools
Others
Senior Community No
Tax ID 5652//0059
Ownership Fee Simple
SqFt Source Assessor
Horse Property N
Special Listing Condition Standard
Read Less Info
Want to know what your home might be worth? Contact us for a FREE valuation!

Our team is ready to help you sell your home for the highest possible price ASAP

Bought with nahid Hagi Momenian • Spring Hill Real Estate, LLC.

"My job is to find and attract mastery-based agents to the office, protect the culture, and make sure everyone is happy! "







