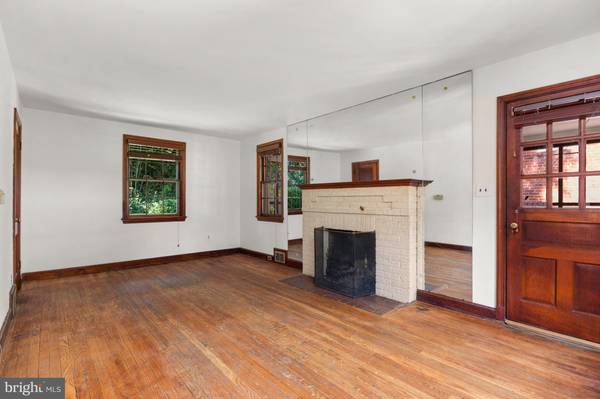$525,000
$549,000
4.4%For more information regarding the value of a property, please contact us for a free consultation.
3 Beds
1 Bath
1,320 SqFt
SOLD DATE : 11/21/2022
Key Details
Sold Price $525,000
Property Type Single Family Home
Sub Type Detached
Listing Status Sold
Purchase Type For Sale
Square Footage 1,320 sqft
Price per Sqft $397
Subdivision Hillcrest
MLS Listing ID DCDC2066652
Sold Date 11/21/22
Style Federal
Bedrooms 3
Full Baths 1
HOA Y/N N
Abv Grd Liv Area 1,320
Originating Board BRIGHT
Year Built 1948
Annual Tax Amount $2,377
Tax Year 2021
Lot Size 5,000 Sqft
Acres 0.11
Lot Dimensions 100ft x 50ft
Property Description
2121 32nd Place SE is a charming fully detached three-bedroom, one-bathroom home nestled in the lovely Hillcrest neighborhood. The manicured front lawn is lined with lovely flowers and mature trees providing a canopy of shade for enjoying a sunny day. The main level of the home features a traditional floorplan with the dining room on the left of the foyer and access to the kitchen and lower level of the home. To the right of the foyer is the formal living room with a wood-burning fireplace and the spacious screened-in porch – perfect for dining entertaining or curling up with a good book. The upper level of the home holds three bedrooms and a full bathroom with a tub shower. The lower level of the home holds the laundry room, the recreational room, and ample storage space. 2121 32nd Place SE is a lovingly maintained home boasting original charm and floods of natural light. Don’t miss your chance to call this home in a wonderful neighborhood your new home!
Location
State DC
County Washington
Zoning PER DC RECORDS
Direction East
Rooms
Other Rooms Living Room, Dining Room, Primary Bedroom, Bedroom 2, Bedroom 3, Kitchen, Family Room, Utility Room, Attic, Screened Porch
Basement Connecting Stairway, Daylight, Partial, Interior Access, Outside Entrance, Windows
Interior
Interior Features Attic, Dining Area, Floor Plan - Traditional, Formal/Separate Dining Room, Tub Shower, Wood Floors
Hot Water Electric
Heating Forced Air
Cooling Central A/C
Fireplaces Number 1
Fireplaces Type Wood, Mantel(s)
Equipment Built-In Microwave, Dishwasher, Disposal, Dryer - Front Loading, Exhaust Fan, Oven/Range - Electric, Range Hood, Refrigerator, Washer - Front Loading
Furnishings No
Fireplace Y
Window Features Double Hung,Double Pane
Appliance Built-In Microwave, Dishwasher, Disposal, Dryer - Front Loading, Exhaust Fan, Oven/Range - Electric, Range Hood, Refrigerator, Washer - Front Loading
Heat Source Electric
Laundry Has Laundry, Lower Floor
Exterior
Exterior Feature Porch(es), Patio(s)
Garage Inside Access
Garage Spaces 3.0
Utilities Available Cable TV Available, Phone Available, Sewer Available, Water Available, Electric Available
Waterfront N
Water Access N
View Garden/Lawn
Roof Type Shingle,Composite
Accessibility None
Porch Porch(es), Patio(s)
Attached Garage 1
Total Parking Spaces 3
Garage Y
Building
Lot Description Front Yard, Rear Yard
Story 4
Foundation Brick/Mortar
Sewer Public Sewer
Water Public
Architectural Style Federal
Level or Stories 4
Additional Building Above Grade, Below Grade
Structure Type High
New Construction N
Schools
School District District Of Columbia Public Schools
Others
Pets Allowed Y
Senior Community No
Tax ID 5655//0804
Ownership Fee Simple
SqFt Source Assessor
Security Features Main Entrance Lock
Acceptable Financing Cash, Conventional, FHA, VA
Horse Property N
Listing Terms Cash, Conventional, FHA, VA
Financing Cash,Conventional,FHA,VA
Special Listing Condition Standard
Pets Description No Pet Restrictions
Read Less Info
Want to know what your home might be worth? Contact us for a FREE valuation!

Our team is ready to help you sell your home for the highest possible price ASAP

Bought with Kiona Simon • Samson Properties

"My job is to find and attract mastery-based agents to the office, protect the culture, and make sure everyone is happy! "







