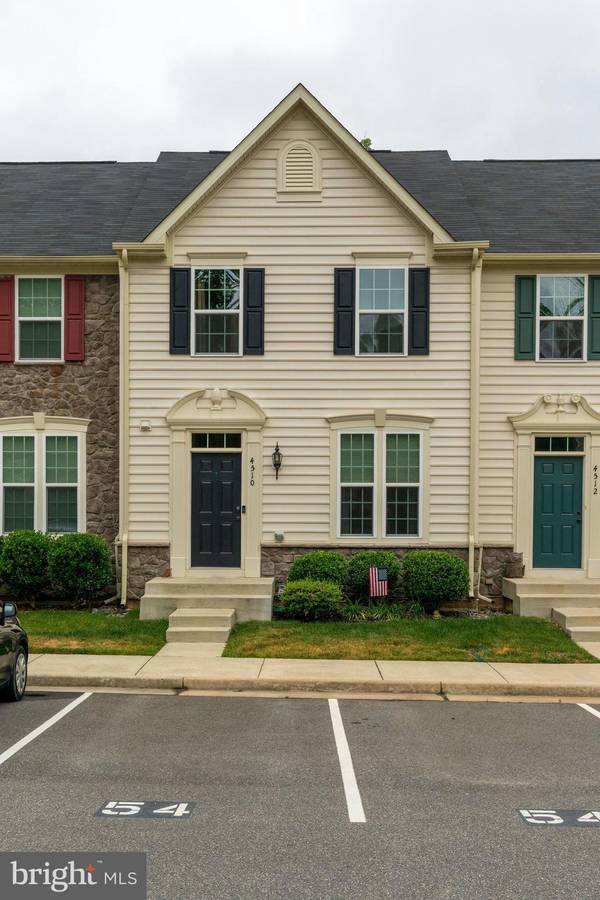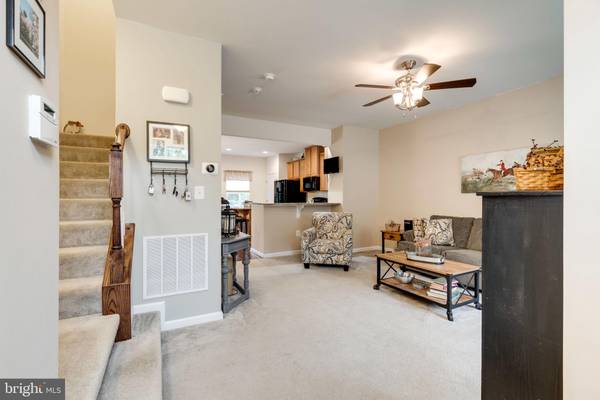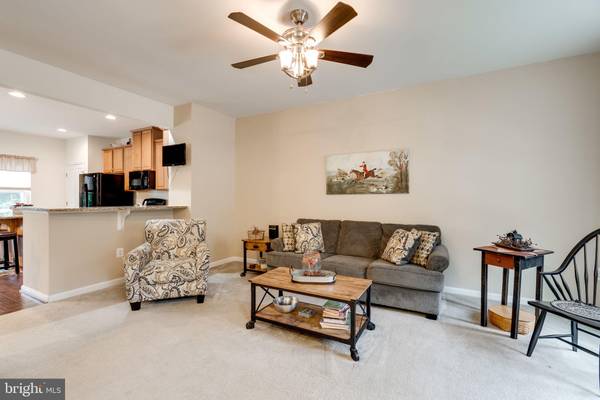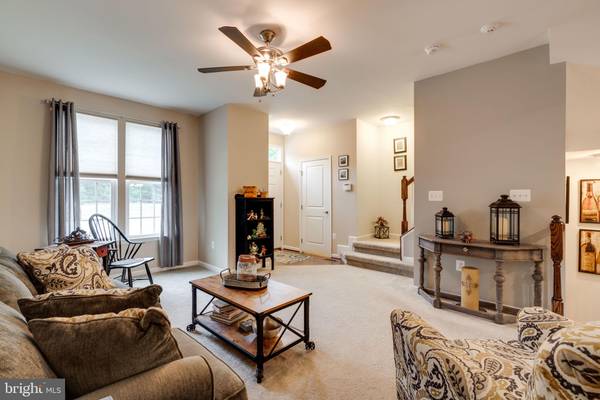$282,000
$285,000
1.1%For more information regarding the value of a property, please contact us for a free consultation.
3 Beds
4 Baths
2,160 SqFt
SOLD DATE : 07/20/2020
Key Details
Sold Price $282,000
Property Type Townhouse
Sub Type Interior Row/Townhouse
Listing Status Sold
Purchase Type For Sale
Square Footage 2,160 sqft
Price per Sqft $130
Subdivision Lafayette Crossing
MLS Listing ID VASP222828
Sold Date 07/20/20
Style Traditional
Bedrooms 3
Full Baths 2
Half Baths 2
HOA Fees $60/mo
HOA Y/N Y
Abv Grd Liv Area 1,440
Originating Board BRIGHT
Year Built 2014
Annual Tax Amount $1,886
Tax Year 2019
Lot Size 1,600 Sqft
Acres 0.04
Property Description
A Place to Call Home! This spacious townhome is snuggled in a choice setting within the Lafayette Crossing Subdivision of Spotsylvania County. It is situated perfectly within the community as it backs to trees and has an unobstructed view to the front providing a serene and peaceful setting to enjoy daily. This privacy is equally paired with convenience as it is minutes to numerous shopping, dining, and commuting options along with all that Fredericksburg and Northern Virginia has to offer. This quaint townhome boasts over 2,100 square feet with 3 levels, 3 bedrooms, 2 full bathrooms, and 2 half bathrooms. Upon entry, visitors are greeted by the hardwood foyer area which is anchored to the left by the main-level powder room. The main level is characterized by its open concept layout and the abundant natural light which fills the space. The welcoming family room sits at the front and offers a spacious and comfortable area to gather with friends and family. Towards the rear is the kitchen and dining area both with gorgeous hardwood flooring. The kitchen also features granite countertops, maple cabinets with brushed nickel hardware, black appliances, and a center island with space for additional seating. Glass sliding doors lead out the back to the private deck offering space to enjoy the tree-lined lot. Escape upstairs to find the master suite which features walk-in closet space, a granite vanity top, and a roman shower with tile surround and dual shower heads. Two additional bedrooms, a full hall bathroom, and the laundry area are also found on the upper level. Downstairs one will find the finished basement area which features a large recreation room offering a versatile space with room to work, relax, or play. The full-sized window and sliding glass doors fill the room with natural light. This level is completed by an additional half bathroom and an unfinished storage area with plenty of room. Through the sliding glass doors is the patio under the deck offering another option to enjoy the outdoor space. This property has something to offer everyone in the family and the community offers a fenced-in playground and dog park. Don t delay in visiting the home you have been waiting for!
Location
State VA
County Spotsylvania
Zoning P8*
Rooms
Basement Fully Finished, Rear Entrance, Walkout Level, Windows
Interior
Interior Features Carpet, Ceiling Fan(s), Combination Kitchen/Dining, Family Room Off Kitchen, Floor Plan - Open, Kitchen - Island, Kitchen - Eat-In, Primary Bath(s), Pantry, Recessed Lighting, Stall Shower, Tub Shower, Upgraded Countertops, Walk-in Closet(s), Window Treatments, Wood Floors
Heating Forced Air, Heat Pump(s)
Cooling Central A/C
Flooring Carpet, Ceramic Tile, Hardwood, Vinyl
Equipment Built-In Microwave, Dishwasher, Disposal, Dryer, Oven/Range - Gas, Exhaust Fan, Refrigerator, Stove, Washer
Fireplace N
Appliance Built-In Microwave, Dishwasher, Disposal, Dryer, Oven/Range - Gas, Exhaust Fan, Refrigerator, Stove, Washer
Heat Source Natural Gas
Laundry Upper Floor
Exterior
Exterior Feature Deck(s), Patio(s)
Parking On Site 2
Amenities Available Tot Lots/Playground, Other
Waterfront N
Water Access N
Accessibility None
Porch Deck(s), Patio(s)
Garage N
Building
Story 3
Sewer Public Sewer
Water Public
Architectural Style Traditional
Level or Stories 3
Additional Building Above Grade, Below Grade
New Construction N
Schools
Elementary Schools Spotswood
Middle Schools Battlefield
High Schools Massaponax
School District Spotsylvania County Public Schools
Others
HOA Fee Include Common Area Maintenance,Snow Removal,Trash
Senior Community No
Tax ID 24J3-54-
Ownership Fee Simple
SqFt Source Assessor
Special Listing Condition Standard
Read Less Info
Want to know what your home might be worth? Contact us for a FREE valuation!

Our team is ready to help you sell your home for the highest possible price ASAP

Bought with Kristina Shevchenko • KW United

"My job is to find and attract mastery-based agents to the office, protect the culture, and make sure everyone is happy! "







