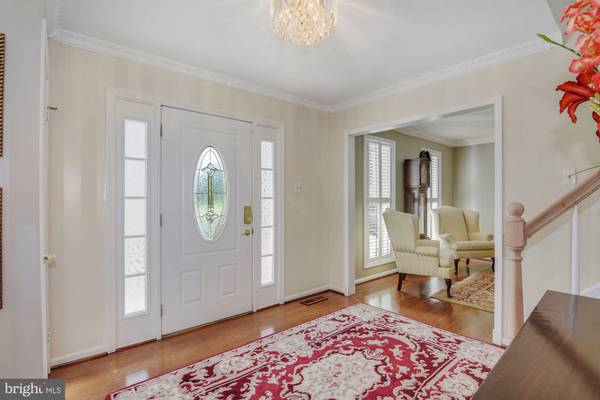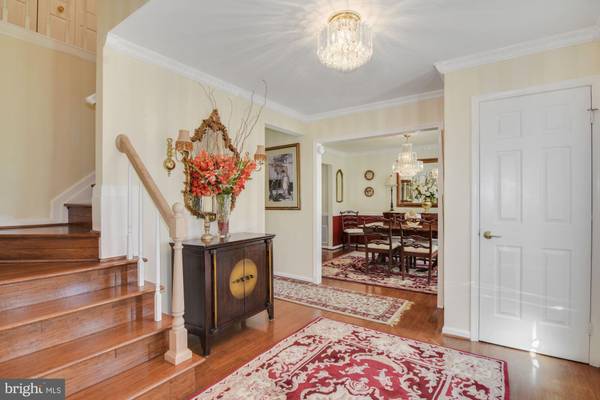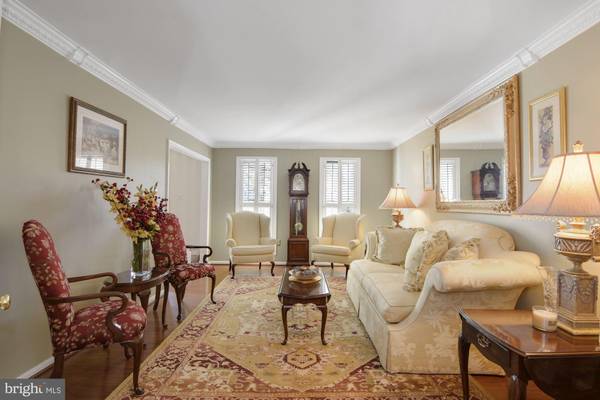$659,000
$659,000
For more information regarding the value of a property, please contact us for a free consultation.
4 Beds
4 Baths
3,448 SqFt
SOLD DATE : 11/27/2020
Key Details
Sold Price $659,000
Property Type Single Family Home
Sub Type Detached
Listing Status Sold
Purchase Type For Sale
Square Footage 3,448 sqft
Price per Sqft $191
Subdivision Olney Oaks
MLS Listing ID MDMC728148
Sold Date 11/27/20
Style Colonial,Traditional
Bedrooms 4
Full Baths 3
Half Baths 1
HOA Fees $14/ann
HOA Y/N Y
Abv Grd Liv Area 2,452
Originating Board BRIGHT
Year Built 1985
Annual Tax Amount $5,763
Tax Year 2019
Lot Size 10,887 Sqft
Acres 0.25
Property Description
You 'MUST SEE' This home. Move right in and immediately enjoy this remodeled spacious Colonial on a corner lot with beautifully landscaped yard.Entire home has been upgraded, enhanced, an remodeled to include bamboo hardwood floors on main an upper level and brand new laminate in basement, crown molding in every room, ceiling fans in all bedrooms, family rooms, hallway an outside gazebo. The3.5 baths have all been beautifully remodeled with many new features such as hardwood floors, new sinks, granite and travertine, spa rain shower package and a granite seat in the gorgeous Master shower. Enter this spectacular home an walk immediately into the welcoming foyer wit a stunning crystal chandelier. Continue down the hall to the renovated an well-appointed family room with a propane fireplace an sliding door to the backyard. Off the family room is a newly decorated hall bath an large eat in kitchen complete with newer cabinets, granite counter, breakfast bar, all stainless- steel finger printless appliances , new sliding glass door, pantry, and lots of cabinet space, Continuing through the large kitchen you enter a very sizable cozy custom sunroom with lots of windows all adorned with plantation shudders that will convey. (The entire house has plantation shudders that will convey except for the two sliding doors on the back of the house) This room also has 6 panel doors, one going out going out to the gazebo on an elaborate custom built, freshly painted deck that stretches almost the full length of the back of the house and the other to a concrete patio currently used for 2 Suncoast storage sheds but could be easily be turned into a pub table and umbrella while watching your children happily play directly across the street on a wide open lush field., Should you enjoy basketball court in your fully fenced backyard. This layout is ideal for today's remote office with a sizable office with french doors off the formal living room. The house has a formal dining room which will comfortably host elegant evenings. Upstairs are four spacious bedrooms. Below there is a finished level which includes a private family room, guest suite, and a full bath. Great community amenities! Walking and cycling throughout. Enjoy sidewalk strolls for ice cream, dinner out, cocktails all less than a half mile! Photos are amazing an viewing in person will make you hurry to write an offer! I LOVE THIS HOUSE AN COMMUNITY!!!!!
Location
State MD
County Montgomery
Zoning R60
Rooms
Basement Other
Interior
Interior Features Breakfast Area, Ceiling Fan(s), Crown Moldings, Dining Area, Family Room Off Kitchen, Floor Plan - Traditional, Intercom, Kitchen - Eat-In, Kitchen - Table Space, Window Treatments, Wood Floors
Hot Water Electric
Heating Forced Air, Humidifier, Baseboard - Electric
Cooling Central A/C
Flooring Bamboo
Fireplaces Number 1
Fireplaces Type Free Standing, Mantel(s)
Equipment Built-In Microwave, Cooktop, Dishwasher, Disposal, Dryer - Electric, Intercom, Icemaker, Oven - Single, Refrigerator, Stainless Steel Appliances, Stove, Washer
Furnishings Yes
Fireplace Y
Window Features Double Hung,Screens,Sliding
Appliance Built-In Microwave, Cooktop, Dishwasher, Disposal, Dryer - Electric, Intercom, Icemaker, Oven - Single, Refrigerator, Stainless Steel Appliances, Stove, Washer
Heat Source Electric
Laundry Main Floor
Exterior
Exterior Feature Deck(s)
Garage Garage - Front Entry, Garage Door Opener, Inside Access
Garage Spaces 2.0
Fence Wood
Water Access N
View Street
Roof Type Asphalt
Accessibility >84\" Garage Door, Doors - Swing In, Level Entry - Main
Porch Deck(s)
Attached Garage 2
Total Parking Spaces 2
Garage Y
Building
Story 3
Sewer Public Sewer
Water Public
Architectural Style Colonial, Traditional
Level or Stories 3
Additional Building Above Grade, Below Grade
New Construction N
Schools
Elementary Schools Belmont
Middle Schools Rosa M. Parks
High Schools Sherwood
School District Montgomery County Public Schools
Others
Senior Community No
Tax ID 160802499148
Ownership Fee Simple
SqFt Source Assessor
Security Features Intercom,Security System,Smoke Detector
Acceptable Financing Cash, Conventional, FHA
Horse Property N
Listing Terms Cash, Conventional, FHA
Financing Cash,Conventional,FHA
Special Listing Condition Standard
Read Less Info
Want to know what your home might be worth? Contact us for a FREE valuation!

Our team is ready to help you sell your home for the highest possible price ASAP

Bought with Kellie Plucinski • Long & Foster Real Estate, Inc.

"My job is to find and attract mastery-based agents to the office, protect the culture, and make sure everyone is happy! "







