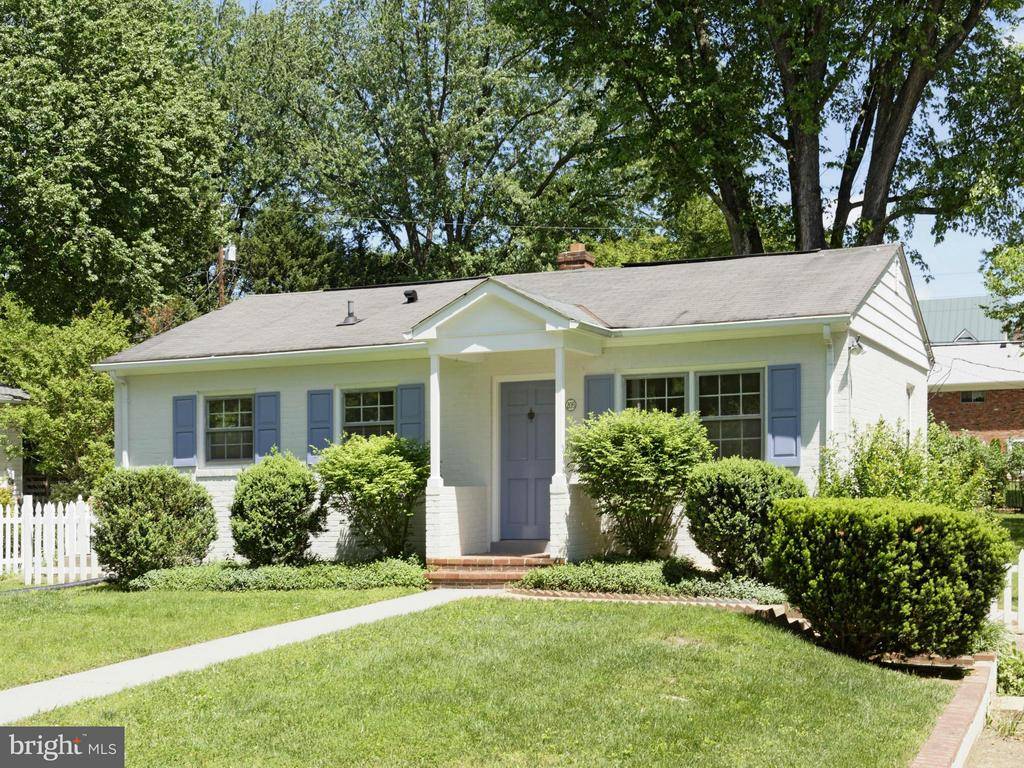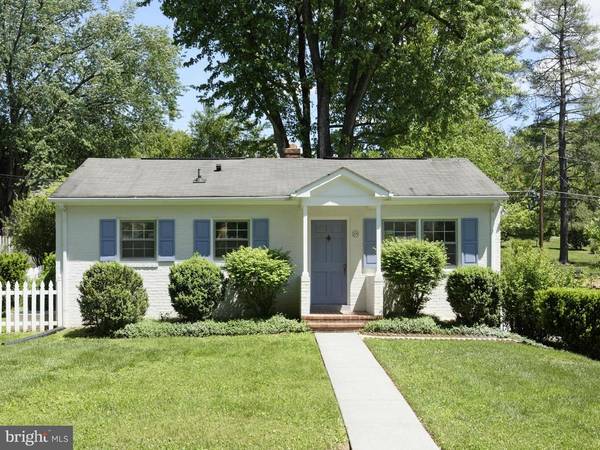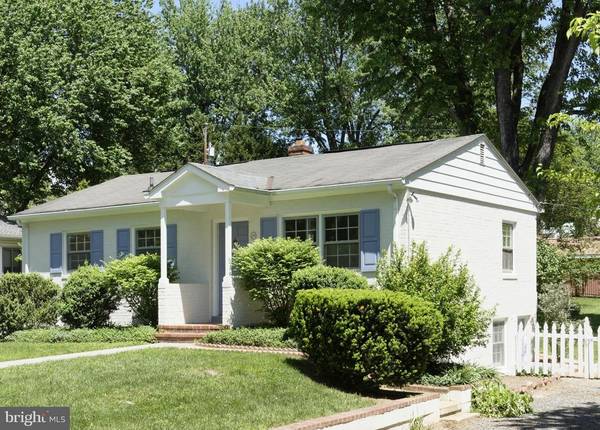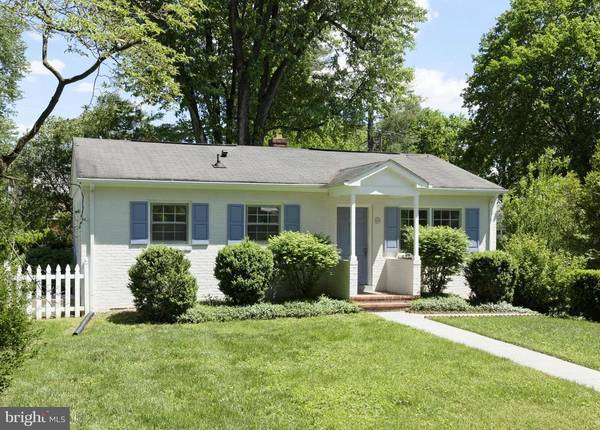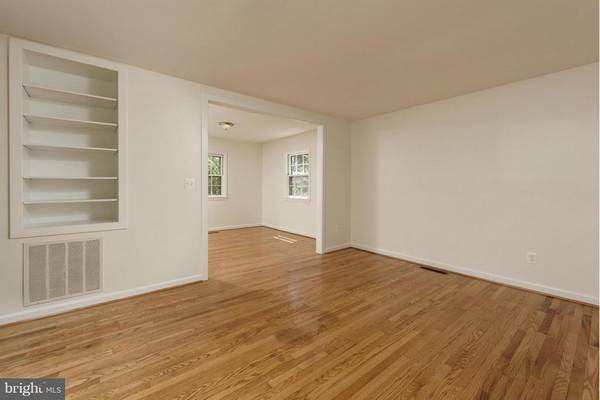$515,000
$555,000
7.2%For more information regarding the value of a property, please contact us for a free consultation.
2 Beds
2 Baths
1,289 SqFt
SOLD DATE : 12/21/2020
Key Details
Sold Price $515,000
Property Type Single Family Home
Sub Type Detached
Listing Status Sold
Purchase Type For Sale
Square Footage 1,289 sqft
Price per Sqft $399
Subdivision Ridgeview
MLS Listing ID VALO422530
Sold Date 12/21/20
Style Cottage
Bedrooms 2
Full Baths 2
HOA Y/N N
Abv Grd Liv Area 864
Originating Board BRIGHT
Year Built 1950
Annual Tax Amount $4,195
Tax Year 2020
Lot Dimensions .26 acres
Property Description
Fully renovated charming brick cottage on a quaint side street in the historic village of Middleburg. The home features gleaming hardwood floors with an updated kitchen with granite countertops, tile backsplash and stainless steel appliances. The kitchen opens to the dining room and the living room that has built ins. The updated full bath on the main level is shared by two bedrooms. The walk out lower level features a brand new full bath and family room with a separate laundry and storage room. Step out the back of the house on to an open back deck that overlooks the large fully fenced back yard with a magnificent Maple tree. Small driveway on the side of the house has space for two cars. Convenient in town living. Walk to the grocery store, post office and restaurants. Great commuter location. Don't miss!
Location
State VA
County Loudoun
Zoning 01
Direction West
Rooms
Other Rooms Living Room, Dining Room, Primary Bedroom, Bedroom 2, Kitchen, Family Room, Laundry, Storage Room, Bathroom 1, Bathroom 2
Basement Side Entrance, Connecting Stairway, Daylight, Partial, Improved, Outside Entrance, Partially Finished
Main Level Bedrooms 2
Interior
Interior Features Kitchen - Island, Combination Kitchen/Dining, Dining Area, Built-Ins, Upgraded Countertops, Wood Floors, Floor Plan - Traditional
Hot Water Electric
Heating Forced Air
Cooling Central A/C
Flooring Hardwood, Other
Equipment Dishwasher, Dryer, ENERGY STAR Refrigerator, Exhaust Fan, Range Hood, Washer, Water Heater, Stove
Furnishings No
Fireplace N
Appliance Dishwasher, Dryer, ENERGY STAR Refrigerator, Exhaust Fan, Range Hood, Washer, Water Heater, Stove
Heat Source Oil
Laundry Lower Floor, Has Laundry
Exterior
Exterior Feature Porch(es)
Garage Spaces 2.0
Fence Partially, Rear
Utilities Available Phone, Electric Available, Cable TV, Sewer Available, Water Available
Waterfront N
Water Access N
View Street, Garden/Lawn
Roof Type Asphalt
Street Surface Paved
Accessibility None
Porch Porch(es)
Road Frontage State
Total Parking Spaces 2
Garage N
Building
Lot Description Front Yard, Landscaping, Rear Yard
Story 1
Foundation Block
Sewer Public Septic
Water Public
Architectural Style Cottage
Level or Stories 1
Additional Building Above Grade, Below Grade
New Construction N
Schools
Elementary Schools Banneker
Middle Schools Blue Ridge
High Schools Loudoun Valley
School District Loudoun County Public Schools
Others
Pets Allowed Y
HOA Fee Include None
Senior Community No
Tax ID 538255027000
Ownership Other
Security Features Main Entrance Lock
Horse Property N
Special Listing Condition Standard
Pets Description No Pet Restrictions
Read Less Info
Want to know what your home might be worth? Contact us for a FREE valuation!

Our team is ready to help you sell your home for the highest possible price ASAP

Bought with Mark J Schmitt • Linton Hall Realtors

"My job is to find and attract mastery-based agents to the office, protect the culture, and make sure everyone is happy! "


