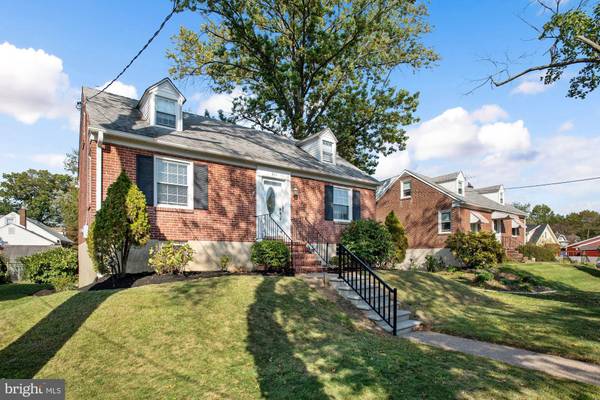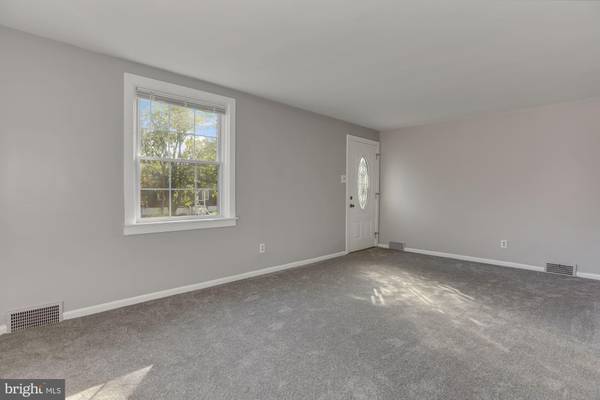$265,700
$259,900
2.2%For more information regarding the value of a property, please contact us for a free consultation.
3 Beds
1 Bath
1,209 SqFt
SOLD DATE : 11/27/2020
Key Details
Sold Price $265,700
Property Type Single Family Home
Sub Type Detached
Listing Status Sold
Purchase Type For Sale
Square Footage 1,209 sqft
Price per Sqft $219
Subdivision Newton Lake
MLS Listing ID NJCD404230
Sold Date 11/27/20
Style Cape Cod
Bedrooms 3
Full Baths 1
HOA Y/N N
Abv Grd Liv Area 1,209
Originating Board BRIGHT
Year Built 1946
Annual Tax Amount $6,681
Tax Year 2020
Lot Size 5,928 Sqft
Acres 0.14
Lot Dimensions 57x104
Property Description
CONTRACTS OUT/BACK UPS ONLY -Welcome to Haddon Township/Newton Lake area. This charming solid/brick Cape Cod has been lovingly maintained and freshly painted/carpeted throughout. The home sits one block from Newton Lake Park with bike/walking trails, fishing, canoe/kayak. Also walking distance to Haddon Township High School. Upon entering the front of the home, you enter a nice sized living room that is off the dining room and galley kitchen. Two bedrooms on the main level and 1 full bathroom. Upstairs is 1+ bedrooms or a bedroom and a playroom/office setting. Basement is the full layout of the home and has the ability to be easily finished. The basement/back is a walk out to a lovely screened in porch for extended outside living space and entertaining area. Don't miss this opportunity to be in Haddon Township schools! Close to Philadelphia/PATCO Train station and all local area events. Restaurants/bars/shopping are all in walking distance. Come and enjoy all the Haddon Township has to offer. Priced to sell!
Location
State NJ
County Camden
Area Haddon Twp (20416)
Zoning RESIDENTIAL
Rooms
Basement Combination, Walkout Level
Main Level Bedrooms 2
Interior
Interior Features Carpet, Kitchen - Galley, Tub Shower, Floor Plan - Traditional, Entry Level Bedroom
Hot Water Natural Gas
Heating Forced Air
Cooling Central A/C
Flooring Carpet
Equipment Dishwasher, Dryer, Oven/Range - Electric, Refrigerator, Washer, Water Heater, Disposal
Fireplace N
Window Features Replacement
Appliance Dishwasher, Dryer, Oven/Range - Electric, Refrigerator, Washer, Water Heater, Disposal
Heat Source Natural Gas
Laundry Basement
Exterior
Exterior Feature Screened, Porch(es)
Garage Garage - Rear Entry
Garage Spaces 2.0
Utilities Available Cable TV
Water Access N
View Garden/Lawn
Roof Type Pitched,Shingle
Accessibility None
Porch Screened, Porch(es)
Attached Garage 1
Total Parking Spaces 2
Garage Y
Building
Lot Description Front Yard, Level, Landscaping
Story 3
Foundation Block
Sewer Public Sewer
Water Public
Architectural Style Cape Cod
Level or Stories 3
Additional Building Above Grade
Structure Type Masonry,Plaster Walls
New Construction N
Schools
High Schools Haddon Township H.S.
School District Haddon Township Public Schools
Others
Pets Allowed Y
Senior Community No
Tax ID 16-00010 08-00023
Ownership Fee Simple
SqFt Source Estimated
Acceptable Financing Cash, Conventional, FHA, VA
Horse Property N
Listing Terms Cash, Conventional, FHA, VA
Financing Cash,Conventional,FHA,VA
Special Listing Condition Standard
Pets Description No Pet Restrictions
Read Less Info
Want to know what your home might be worth? Contact us for a FREE valuation!

Our team is ready to help you sell your home for the highest possible price ASAP

Bought with Molly Wingert • RE/MAX ONE Realty

"My job is to find and attract mastery-based agents to the office, protect the culture, and make sure everyone is happy! "







