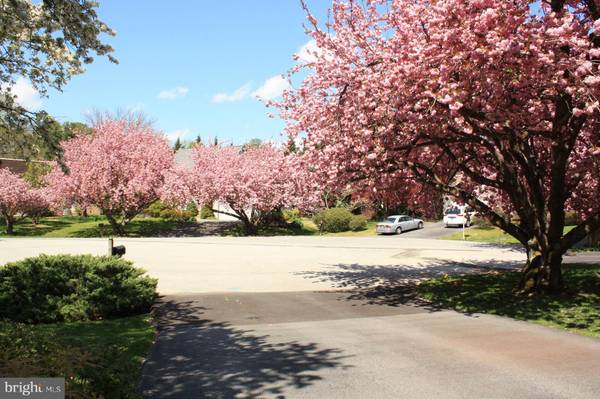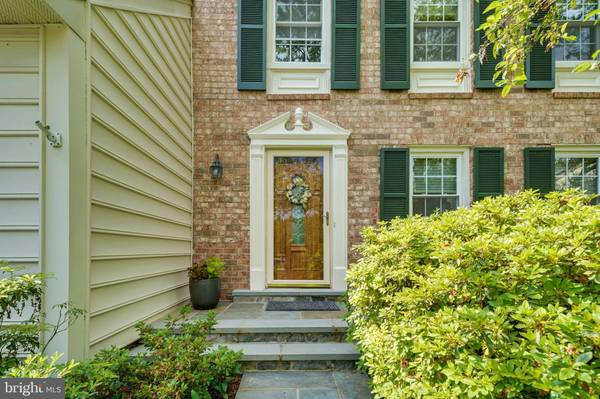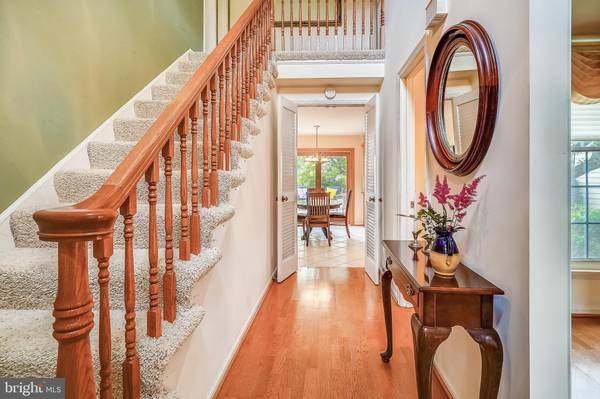$480,000
$480,000
For more information regarding the value of a property, please contact us for a free consultation.
4 Beds
3 Baths
2,429 SqFt
SOLD DATE : 07/20/2020
Key Details
Sold Price $480,000
Property Type Single Family Home
Sub Type Detached
Listing Status Sold
Purchase Type For Sale
Square Footage 2,429 sqft
Price per Sqft $197
Subdivision Fairidge
MLS Listing ID MDMC710922
Sold Date 07/20/20
Style Colonial
Bedrooms 4
Full Baths 2
Half Baths 1
HOA Fees $126/mo
HOA Y/N Y
Abv Grd Liv Area 2,429
Originating Board BRIGHT
Year Built 1973
Annual Tax Amount $4,656
Tax Year 2019
Lot Size 0.312 Acres
Acres 0.31
Property Description
Beautiful brick front colonial on a 1/3 acre lot with gorgeous setting and flower beds * Cul-de-sac setting and very little traffic or noise * Home has been lovingly cared for and upgraded * New kitchen with convenient pull out drawers in lots of cabinets, stainless steel appliances, gas stove, granite c-tops, ceramic & tile floor * The Breakfast room is adjacent to kitchen for casual dining with a formal dining rm as well * Sliding doors lead to a spacious deck overlooking a wonderful fenced yard with mature trees and gardens * The family room is also open to the kitchen and has sliding doors to the patio * The family rm provides a warm inviting place to gather with built in shelves, a fireplace and brick hearth * The living rm has a 2nd fireplace and mantel for more formal entertaining * The upstairs provides 4 BRs and 2 Full Baths * The lower level with its serving area is a great place for so many things... parties, football games, work-out room, games, kids play space, hobbies * Lots new and warranty offered as well * The community has great amenities with outdoor pools, tennis courts, basketball, walk paths * Will be easy to show!
Location
State MD
County Montgomery
Zoning R90
Rooms
Other Rooms Living Room, Dining Room, Kitchen, Family Room, Breakfast Room, Recreation Room, Bathroom 2, Bathroom 3
Basement Other
Interior
Interior Features Breakfast Area, Carpet, Crown Moldings, Dining Area, Family Room Off Kitchen, Floor Plan - Traditional, Formal/Separate Dining Room, Kitchen - Country, Kitchen - Eat-In, Kitchen - Table Space, Primary Bath(s), Recessed Lighting, Tub Shower, Stall Shower, Walk-in Closet(s), Window Treatments, Wood Floors
Heating Forced Air
Cooling Central A/C
Fireplaces Number 2
Fireplaces Type Fireplace - Glass Doors
Equipment Built-In Microwave, Dishwasher, Disposal, Dryer, Washer, Refrigerator, Stainless Steel Appliances, Stove
Fireplace Y
Window Features Replacement
Appliance Built-In Microwave, Dishwasher, Disposal, Dryer, Washer, Refrigerator, Stainless Steel Appliances, Stove
Heat Source Natural Gas
Laundry Lower Floor
Exterior
Exterior Feature Deck(s), Patio(s)
Garage Garage Door Opener
Garage Spaces 2.0
Fence Rear
Amenities Available Pool - Outdoor, Tennis Courts, Tot Lots/Playground, Basketball Courts
Water Access N
View Courtyard, Garden/Lawn
Accessibility None
Porch Deck(s), Patio(s)
Attached Garage 2
Total Parking Spaces 2
Garage Y
Building
Lot Description Cul-de-sac, Landscaping, Premium
Story 3
Sewer Public Sewer
Water Public
Architectural Style Colonial
Level or Stories 3
Additional Building Above Grade, Below Grade
New Construction N
Schools
High Schools Watkins Mill
School District Montgomery County Public Schools
Others
Pets Allowed N
HOA Fee Include Management,Pool(s),Recreation Facility,Road Maintenance,Trash
Senior Community No
Tax ID 160901486642
Ownership Fee Simple
SqFt Source Assessor
Special Listing Condition Standard
Read Less Info
Want to know what your home might be worth? Contact us for a FREE valuation!

Our team is ready to help you sell your home for the highest possible price ASAP

Bought with Richard S Prigal • Compass

"My job is to find and attract mastery-based agents to the office, protect the culture, and make sure everyone is happy! "







