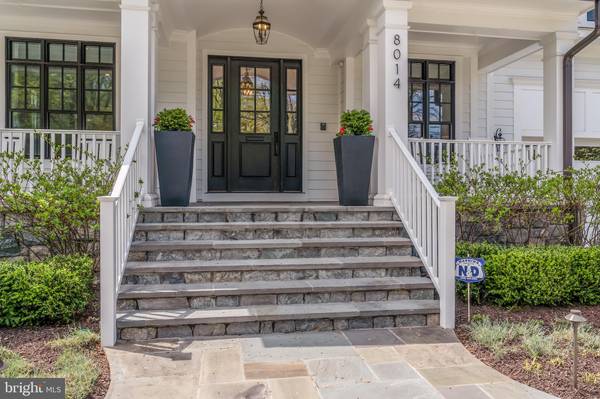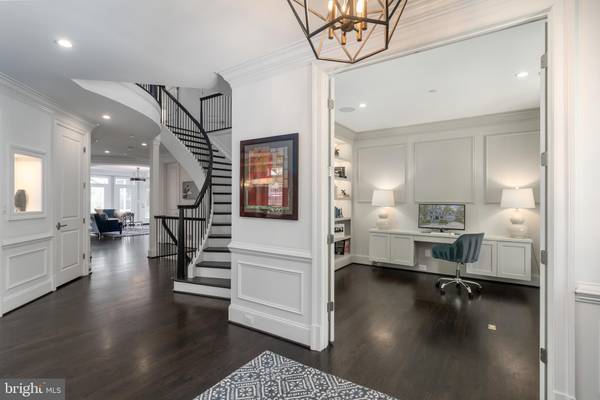$3,205,000
$2,899,000
10.6%For more information regarding the value of a property, please contact us for a free consultation.
6 Beds
8 Baths
7,860 SqFt
SOLD DATE : 05/26/2021
Key Details
Sold Price $3,205,000
Property Type Single Family Home
Sub Type Detached
Listing Status Sold
Purchase Type For Sale
Square Footage 7,860 sqft
Price per Sqft $407
Subdivision English Village
MLS Listing ID MDMC753654
Sold Date 05/26/21
Style Craftsman
Bedrooms 6
Full Baths 6
Half Baths 2
HOA Y/N N
Abv Grd Liv Area 5,585
Originating Board BRIGHT
Year Built 2017
Annual Tax Amount $25,731
Tax Year 2020
Lot Size 0.335 Acres
Acres 0.34
Property Description
This thoughtfully designed beauty built by award-winning Bethesda Too builders is located on one of Bethesda's most sought-after streets and sits on a 14,600+sf ideal lot. Immaculate and light-filled with approx. 7,800sf of living space, this home offers space and convenience in the heart of Bethesda. With an abundance of charm and sophistication, the fully loaded Chefs kitchen is complete with a Wolf cooktop, two quiet Bosch dishwashers, a 48" Subzero refrigerator, two Thermador electric ovens, wine cooler, walk-in pantry and includes a large 5'X8' center island. Two offices on the main level, six bedrooms each with flex space, six full baths and two half baths round out this home. Each room is detailed with upgraded custom millwork, picture molding and White Oak flooring. The primary bedroom features a fireplace, sitting room, coffered ceiling, and rich appointments such as a lush marble spa-like bath with heated floors, a double shower, an elegant "slipper" soaking tub and two walk-in closets that will wow. The lower level includes a home gym, a guest suite and a home theatre with tiered seating. Smart house features include Video doorbell and intercom system, whole house Sonos, and 5.1 surround sound. Enjoy the multi-seasonal screened porch which leads to the rear deck and an expansive level back yard.
Location
State MD
County Montgomery
Zoning R90
Rooms
Basement Connecting Stairway, Fully Finished, Outside Entrance
Main Level Bedrooms 1
Interior
Interior Features Ceiling Fan(s), Wine Storage, Window Treatments, Built-Ins, Chair Railings, Dining Area, Formal/Separate Dining Room, Kitchen - Island, Kitchen - Country, Kitchen - Table Space, Primary Bath(s), Recessed Lighting, Family Room Off Kitchen, Wood Floors, Walk-in Closet(s), Upgraded Countertops, 2nd Kitchen, Air Filter System, Curved Staircase, Entry Level Bedroom, Intercom, Soaking Tub
Hot Water Natural Gas, Multi-tank
Heating Forced Air
Cooling Central A/C, Heat Pump(s), Programmable Thermostat, Zoned
Flooring Hardwood, Marble, Stone, Heated, Ceramic Tile
Fireplaces Number 2
Fireplaces Type Gas/Propane, Stone
Equipment Cooktop, Dishwasher, Disposal, Dryer, Microwave, Oven - Wall, Refrigerator, Washer, Range Hood
Fireplace Y
Window Features Double Hung,Energy Efficient
Appliance Cooktop, Dishwasher, Disposal, Dryer, Microwave, Oven - Wall, Refrigerator, Washer, Range Hood
Heat Source Natural Gas
Laundry Upper Floor
Exterior
Exterior Feature Patio(s), Deck(s)
Garage Garage Door Opener, Garage - Front Entry
Garage Spaces 2.0
Water Access N
Roof Type Composite,Architectural Shingle
Accessibility None
Porch Patio(s), Deck(s)
Attached Garage 2
Total Parking Spaces 2
Garage Y
Building
Story 3
Sewer Public Sewer
Water Public
Architectural Style Craftsman
Level or Stories 3
Additional Building Above Grade, Below Grade
New Construction N
Schools
Elementary Schools Bradley Hills
Middle Schools Thomas W. Pyle
High Schools Walt Whitman
School District Montgomery County Public Schools
Others
Senior Community No
Tax ID 160700493243
Ownership Fee Simple
SqFt Source Assessor
Security Features Electric Alarm,Intercom
Acceptable Financing Cash, Conventional
Listing Terms Cash, Conventional
Financing Cash,Conventional
Special Listing Condition Standard
Read Less Info
Want to know what your home might be worth? Contact us for a FREE valuation!

Our team is ready to help you sell your home for the highest possible price ASAP

Bought with Hans L Wydler • Compass

"My job is to find and attract mastery-based agents to the office, protect the culture, and make sure everyone is happy! "







