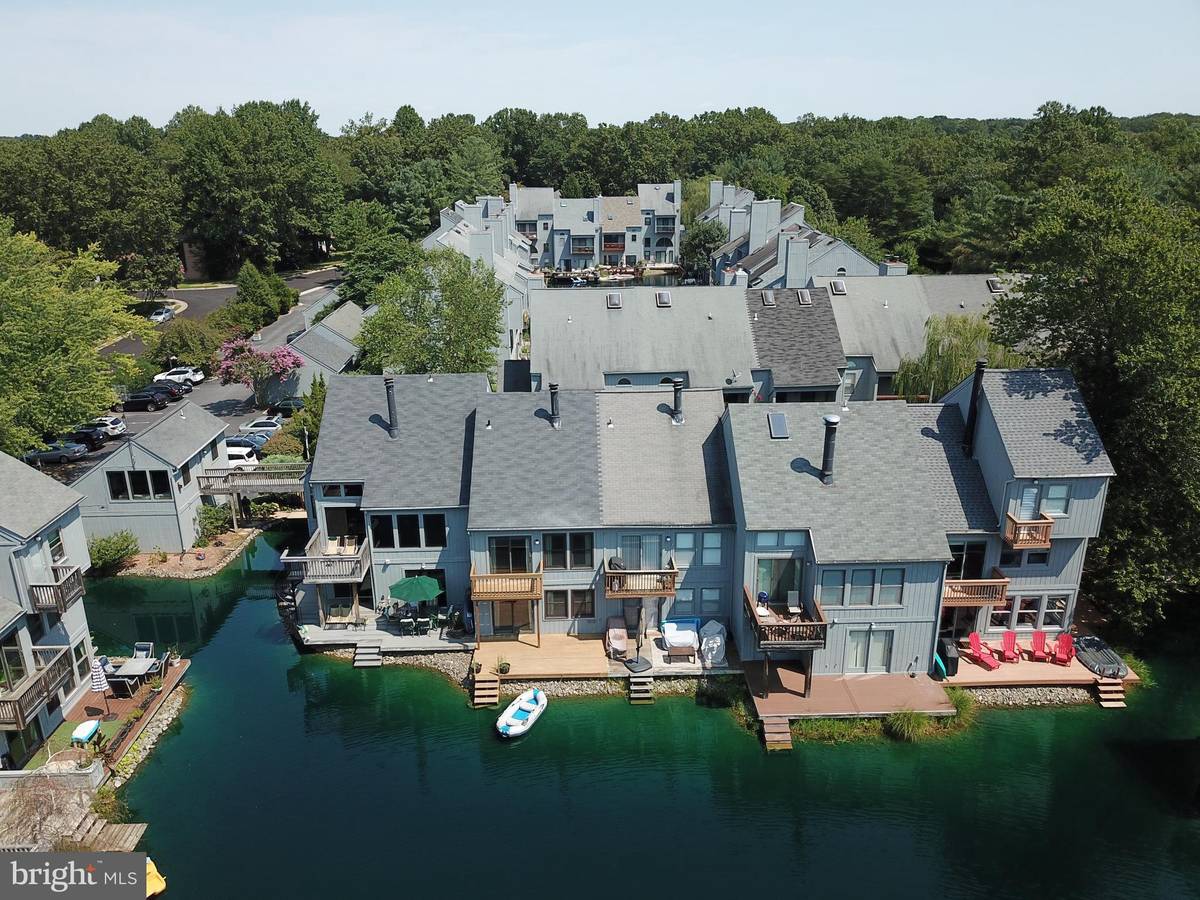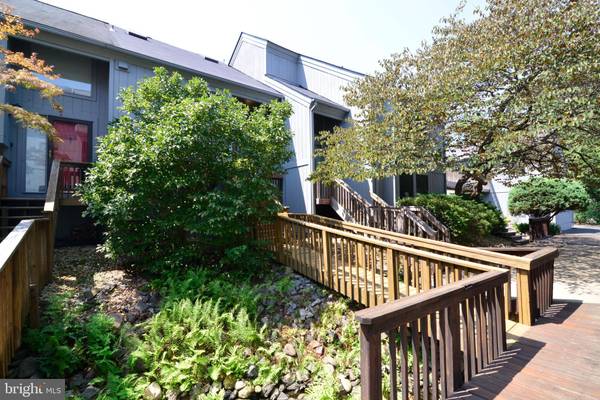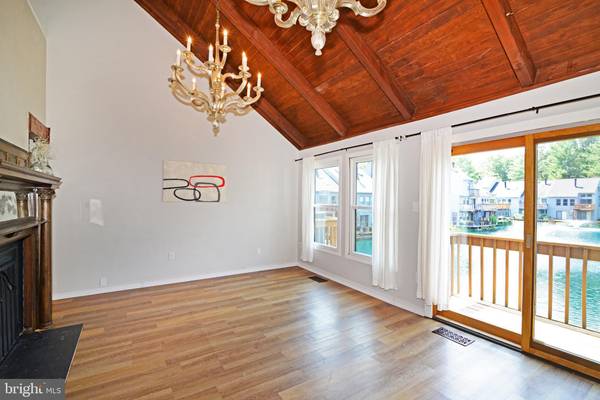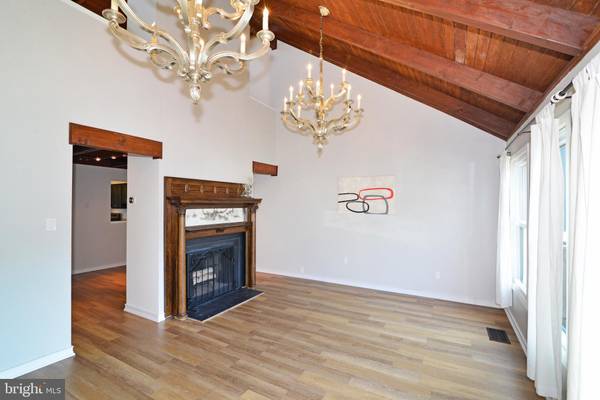$527,000
$500,000
5.4%For more information regarding the value of a property, please contact us for a free consultation.
2 Beds
2 Baths
1,506 SqFt
SOLD DATE : 09/30/2020
Key Details
Sold Price $527,000
Property Type Townhouse
Sub Type Interior Row/Townhouse
Listing Status Sold
Purchase Type For Sale
Square Footage 1,506 sqft
Price per Sqft $349
Subdivision Wharf Cluster
MLS Listing ID VAFX1152434
Sold Date 09/30/20
Style Contemporary
Bedrooms 2
Full Baths 1
Half Baths 1
HOA Fees $213/mo
HOA Y/N Y
Abv Grd Liv Area 1,506
Originating Board BRIGHT
Year Built 1981
Annual Tax Amount $5,425
Tax Year 2020
Lot Size 1,242 Sqft
Acres 0.03
Property Description
Welcome to waterfront living at The Wharf! This three-level townhome features two bedrooms and one and 1/2 bathrooms with great features throughout. The main level features the living room with a vaulted ceiling, wood-burning fireplace, a wall of windows, and a sliding glass door offering great views of the Wharf pond, fountains and mature trees. The dining room opens to both the living room and kitchen. The kitchen has a vaulted ceiling, newer stainless steel appliances (2014), Corian countertops, and newer luxury vinyl tile floors ( 2017). There is also a powder room on this level. The lower level features both bedrooms and the full bathroom. The lower level has newer luxury vinyl tile floors (2017). The owner's suite has a wall of windows and a sliding glass door leading to the spacious deck overlooking the pond. What a great way to start and end the day! The owner's suite also has a walk-in closet which leads into the full bathroom. Bedroom #2 overlooks the front of the home and has recessed lighting. The laundry area, with a newer HE washer and dryer (2015), is also on this level. On the upper level is the loft - with skylights, a ceiling fan and a vaulted ceiling. The loft has good closet space and overlooks the living room. This could be great space for an office, workout room, or guest area. OTHER UPGRADES AND UPDATES: New HVAC (Winter, 2018). New hot water heater (Winter, 2018). New roof and siding (Spring, 2019). New outdoor paint/stain (Spring, 2019). LOCATION: Reston's Glade Trail (The Turquoise Trail) is right across the street from the Wharf community. Enjoy miles of trails which connect to the Twin Branches Nature Trail, the Cross County Trail and the W&OD Trail. AMENITIES: Enjoy Reston Association's amenities including tennis courts, pools, the Reston Community Center and the Walker Nature Center, which are all within close proximity to the Wharf. TRANSPORTATION: The Wiehle Ave. Silver Line Metro is less than 2 1/2 miles away. The Metro Bus stop is located right on Glade Drive. Stop by, and get ready to enjoy the fun and tranquil Wharf location!
Location
State VA
County Fairfax
Zoning 372
Rooms
Other Rooms Living Room, Dining Room, Primary Bedroom, Bedroom 2, Kitchen, Loft, Primary Bathroom, Half Bath
Interior
Interior Features Ceiling Fan(s), Dining Area, Exposed Beams, Floor Plan - Open, Kitchen - Eat-In, Kitchen - Table Space, Primary Bath(s), Recessed Lighting, Skylight(s), Soaking Tub, Tub Shower, Upgraded Countertops, Walk-in Closet(s), Window Treatments, Wood Floors, Other
Hot Water Electric
Heating Heat Pump(s)
Cooling Central A/C, Ceiling Fan(s), Heat Pump(s)
Flooring Vinyl, Stone, Wood, Laminated
Fireplaces Number 1
Fireplaces Type Mantel(s), Screen
Equipment Built-In Microwave, Dishwasher, Disposal, Dryer, Dryer - Electric, Dryer - Front Loading, ENERGY STAR Clothes Washer, Exhaust Fan, Icemaker, Oven - Self Cleaning, Oven/Range - Electric, Refrigerator, Stainless Steel Appliances, Washer, Water Heater
Fireplace Y
Window Features Atrium,Double Pane,Skylights,Sliding
Appliance Built-In Microwave, Dishwasher, Disposal, Dryer, Dryer - Electric, Dryer - Front Loading, ENERGY STAR Clothes Washer, Exhaust Fan, Icemaker, Oven - Self Cleaning, Oven/Range - Electric, Refrigerator, Stainless Steel Appliances, Washer, Water Heater
Heat Source Electric
Laundry Lower Floor
Exterior
Exterior Feature Balcony, Deck(s)
Garage Spaces 2.0
Utilities Available Under Ground
Amenities Available Baseball Field, Basketball Courts, Bike Trail, Common Grounds, Community Center, Golf Course, Jog/Walk Path, Lake, Library, Party Room, Pool - Indoor, Pool - Outdoor, Soccer Field, Swimming Pool, Tennis Courts, Tot Lots/Playground, Other
Waterfront Y
Water Access Y
View Pond, Water
Accessibility Other
Porch Balcony, Deck(s)
Total Parking Spaces 2
Garage N
Building
Lot Description Pond, No Thru Street, Premium
Story 3
Sewer Public Sewer
Water Public
Architectural Style Contemporary
Level or Stories 3
Additional Building Above Grade, Below Grade
Structure Type 2 Story Ceilings,Beamed Ceilings,Vaulted Ceilings,Wood Ceilings
New Construction N
Schools
Elementary Schools Sunrise Valley
Middle Schools Hughes
High Schools South Lakes
School District Fairfax County Public Schools
Others
HOA Fee Include Common Area Maintenance,Insurance,Management,Pool(s),Reserve Funds,Snow Removal,Trash
Senior Community No
Tax ID 0273 14 0020
Ownership Fee Simple
SqFt Source Assessor
Security Features Smoke Detector
Special Listing Condition Standard
Read Less Info
Want to know what your home might be worth? Contact us for a FREE valuation!

Our team is ready to help you sell your home for the highest possible price ASAP

Bought with Gay Len Ashley • Ashley Realty Group

"My job is to find and attract mastery-based agents to the office, protect the culture, and make sure everyone is happy! "







