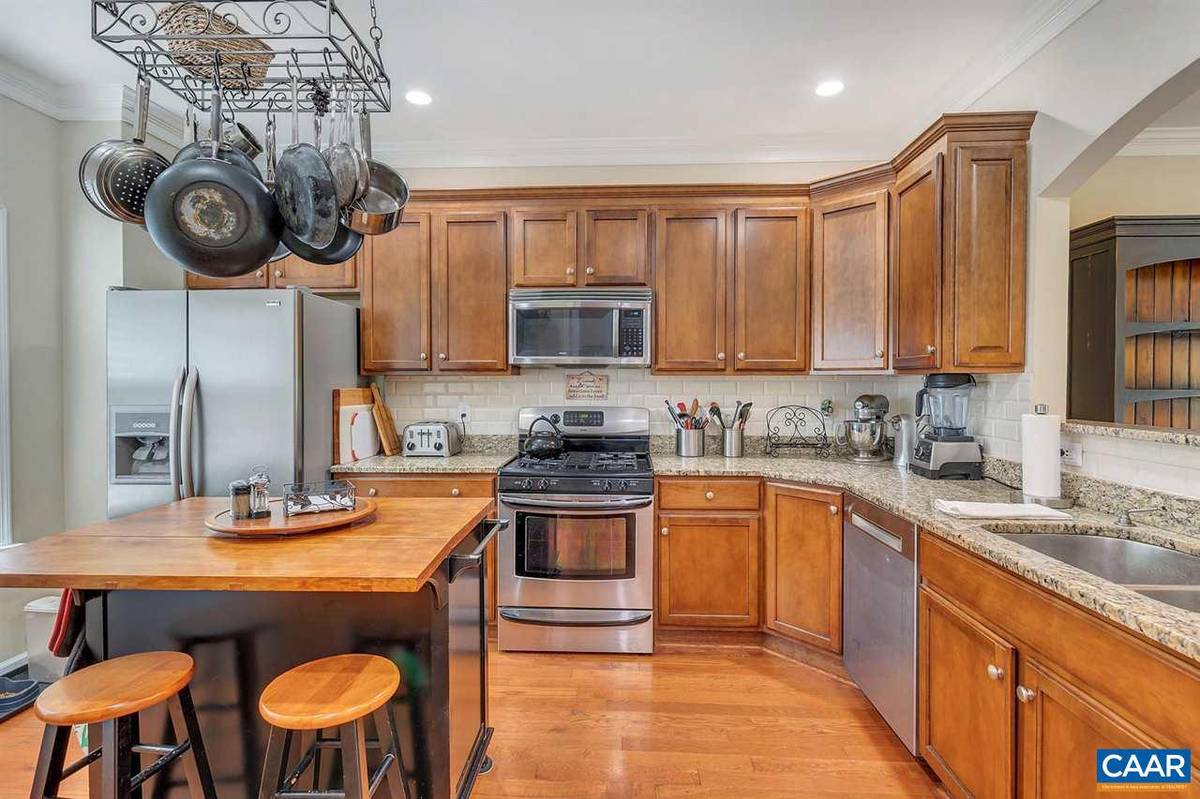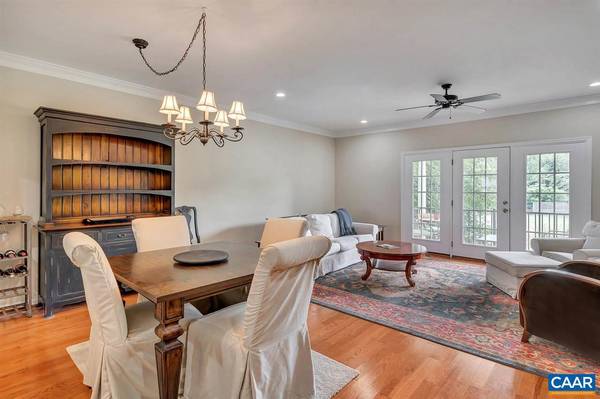$323,500
$330,000
2.0%For more information regarding the value of a property, please contact us for a free consultation.
3 Beds
4 Baths
2,267 SqFt
SOLD DATE : 01/07/2021
Key Details
Sold Price $323,500
Property Type Townhouse
Sub Type Interior Row/Townhouse
Listing Status Sold
Purchase Type For Sale
Square Footage 2,267 sqft
Price per Sqft $142
Subdivision Belmont Village
MLS Listing ID 606379
Sold Date 01/07/21
Style Other
Bedrooms 3
Full Baths 3
Half Baths 1
Condo Fees $50
HOA Fees $116/qua
HOA Y/N Y
Abv Grd Liv Area 1,584
Originating Board CAAR
Year Built 2007
Annual Tax Amount $2,941
Tax Year 2020
Lot Size 1,742 Sqft
Acres 0.04
Property Description
Looking for upscale casual living with City convenience? You've found it in this bright & light 3BR 3.5 BA town home in Belmont Village. Minutes to downtown & UVA. Prime location & quality finishes. INCREDIBLE VALUE @ $145 sf. New interior paint, new Washer,Dryer & Bosch DW & 'touchless' kitchen faucet w/sensor. Upgraded kitchen w/granite counters & stainless appliances & gas cooking. HW floors too! Spacious master suite w/walk-in closet & a full finished terrace level offers loads of storage, flex space w/full bath & walk-out to the covered patio. Covered front porch & sunny back deck for outdoor living. Gas FP, French doors, arches, central vac. Home warranty. Quarry City Park across the street offers permanent privacy & beautiful views.,Cherry Cabinets,Granite Counter,Fireplace in Living Room
Location
State VA
County Charlottesville City
Zoning HW
Rooms
Other Rooms Living Room, Dining Room, Primary Bedroom, Kitchen, Foyer, Great Room, Laundry, Utility Room, Primary Bathroom, Full Bath, Half Bath, Additional Bedroom
Basement Fully Finished, Full, Heated, Interior Access, Outside Entrance, Walkout Level, Windows
Interior
Interior Features Central Vacuum, Central Vacuum, Breakfast Area, Pantry, Recessed Lighting
Heating Central
Cooling Central A/C, Heat Pump(s)
Flooring Carpet, Ceramic Tile, Hardwood
Fireplaces Number 1
Fireplaces Type Gas/Propane
Equipment Dryer, Washer/Dryer Hookups Only, Washer, Dishwasher, Disposal, Oven/Range - Electric, Microwave, Refrigerator
Fireplace Y
Window Features Double Hung
Appliance Dryer, Washer/Dryer Hookups Only, Washer, Dishwasher, Disposal, Oven/Range - Electric, Microwave, Refrigerator
Exterior
Exterior Feature Deck(s), Patio(s), Porch(es)
Roof Type Architectural Shingle
Accessibility None
Porch Deck(s), Patio(s), Porch(es)
Garage N
Building
Story 2
Foundation Slab
Sewer Public Sewer
Water Public
Architectural Style Other
Level or Stories 2
Additional Building Above Grade, Below Grade
Structure Type 9'+ Ceilings
New Construction N
Schools
Elementary Schools Clark
Middle Schools Walker & Buford
High Schools Charlottesville
School District Charlottesville Cty Public Schools
Others
HOA Fee Include Common Area Maintenance,Ext Bldg Maint,Insurance,Snow Removal,Trash
Ownership Other
Security Features Smoke Detector
Special Listing Condition Standard
Read Less Info
Want to know what your home might be worth? Contact us for a FREE valuation!

Our team is ready to help you sell your home for the highest possible price ASAP

Bought with DONNA GOINGS • DONNA GOINGS REAL ESTATE LLC

"My job is to find and attract mastery-based agents to the office, protect the culture, and make sure everyone is happy! "







