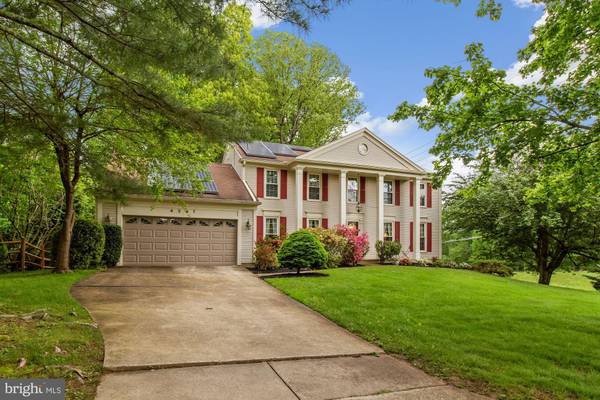$662,000
$625,000
5.9%For more information regarding the value of a property, please contact us for a free consultation.
4 Beds
3 Baths
2,758 SqFt
SOLD DATE : 06/27/2022
Key Details
Sold Price $662,000
Property Type Single Family Home
Sub Type Detached
Listing Status Sold
Purchase Type For Sale
Square Footage 2,758 sqft
Price per Sqft $240
Subdivision Cashell Manor
MLS Listing ID MDMC2051950
Sold Date 06/27/22
Style Colonial
Bedrooms 4
Full Baths 2
Half Baths 1
HOA Fees $61/mo
HOA Y/N Y
Abv Grd Liv Area 2,758
Originating Board BRIGHT
Year Built 1984
Annual Tax Amount $6,571
Tax Year 2021
Lot Size 10,717 Sqft
Acres 0.25
Property Description
****Offer deadline Wednesday May 25th @ 3pm. Welcome to this large, stately colonial home sited on a lovely almost quarter acre lot. It is a substantial property, built in 1984, affording todays buyers all the rooms they are seeking plus space to expand in the unfinished, walkout basement! From the gracious tiled entry foyer to the spacious living room with floor to ceiling windows and on to the separate dining room boasting crown molding and wainscoting, you will be delighted by these expansive, entertainment-size rooms. And, yes, there is a wonderful family/TV room off the kitchen, the focal point of which is a brick hearth fireplace. There is even a main level den/study boasting French doors and a wall of built-ins perfectly suited for a home office. Enjoy cooking and casual meals in the updated, table space kitchen with granite counters and stainless-steel appliances. Beyond the kitchen sliding glass doors is a stunning screened porch with a vaulted, beamed ceiling ideal and a huge deck for all your outdoor pleasures. Note there are hardwood floors on the main level as well as laundry room, powder room and 2 car garage. Four carpeted bedrooms including the primary suite along with 2 full bathrooms complete the upper level. Convenient access to shopping, grocery stores and restaurants in Olney Village and quick access to ICC, I-270 and Rt 97 make this a perfect place to live! Don't miss it!
Location
State MD
County Montgomery
Zoning R200
Rooms
Other Rooms Living Room
Basement Full, Walkout Level, Rear Entrance, Unfinished
Interior
Interior Features Carpet, Ceiling Fan(s), Family Room Off Kitchen, Floor Plan - Traditional, Formal/Separate Dining Room, Kitchen - Table Space, Window Treatments, Wood Floors
Hot Water Natural Gas
Heating Forced Air
Cooling Central A/C
Flooring Carpet, Hardwood
Fireplaces Number 1
Fireplaces Type Wood
Equipment Built-In Microwave, Dishwasher, Disposal, Dryer, Icemaker, Refrigerator, Stove, Washer, Water Heater
Fireplace Y
Appliance Built-In Microwave, Dishwasher, Disposal, Dryer, Icemaker, Refrigerator, Stove, Washer, Water Heater
Heat Source Natural Gas, Solar
Laundry Main Floor
Exterior
Exterior Feature Deck(s), Porch(es), Screened
Garage Garage Door Opener, Garage - Front Entry
Garage Spaces 2.0
Amenities Available Pool - Outdoor
Water Access N
Accessibility None
Porch Deck(s), Porch(es), Screened
Attached Garage 2
Total Parking Spaces 2
Garage Y
Building
Lot Description Backs - Open Common Area, Landscaping
Story 3
Foundation Block
Sewer Public Sewer
Water Public
Architectural Style Colonial
Level or Stories 3
Additional Building Above Grade
New Construction N
Schools
School District Montgomery County Public Schools
Others
HOA Fee Include Common Area Maintenance,Trash,Pool(s)
Senior Community No
Tax ID 160801992356
Ownership Fee Simple
SqFt Source Assessor
Acceptable Financing Cash, Conventional, FHA, VA
Listing Terms Cash, Conventional, FHA, VA
Financing Cash,Conventional,FHA,VA
Special Listing Condition Standard
Read Less Info
Want to know what your home might be worth? Contact us for a FREE valuation!

Our team is ready to help you sell your home for the highest possible price ASAP

Bought with Margaret N Percesepe • Washington Fine Properties, LLC

"My job is to find and attract mastery-based agents to the office, protect the culture, and make sure everyone is happy! "







