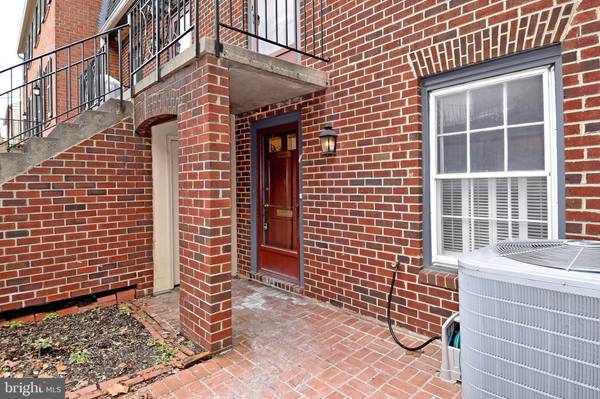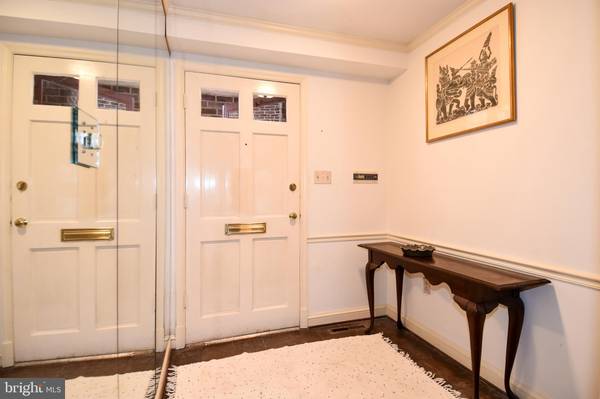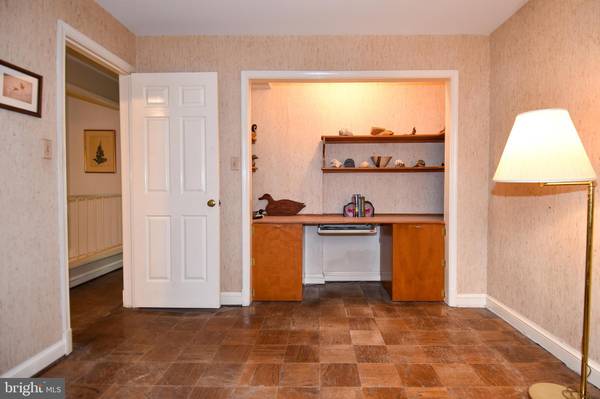$710,000
$725,000
2.1%For more information regarding the value of a property, please contact us for a free consultation.
2 Beds
3 Baths
1,210 SqFt
SOLD DATE : 03/30/2020
Key Details
Sold Price $710,000
Property Type Condo
Sub Type Condo/Co-op
Listing Status Sold
Purchase Type For Sale
Square Footage 1,210 sqft
Price per Sqft $586
Subdivision Adams Morgan
MLS Listing ID DCDC456802
Sold Date 03/30/20
Style Traditional
Bedrooms 2
Full Baths 2
Half Baths 1
Condo Fees $505/mo
HOA Y/N N
Abv Grd Liv Area 1,210
Originating Board BRIGHT
Year Built 1977
Annual Tax Amount $2,707
Tax Year 2019
Property Description
Don't miss this opportunity to get into the Beekman Place Condo community and customize this unit to suit your own tastes and style. This lower D unit has 2 levels, living more like a rowhouse, and 2 outdoor spaces, both front and back. In the community you get 2 unassigned surface lot spaces. Enjoy the open living and dining rooms with built-ins and a wood fireplace. The table space kitchen has brand new stainless steel appliances and leads to a laundry area, half bath, and pantry. This location is right in the heart of many popular areas in the District: Adams Morgan, Mount Pleasant, Columbia Heights, U Street Corridor, Dupont Circle, Woodley Park, and more. Great dining, shopping, convenience stores, fitness, and transit options all nearby. Welcome home!
Location
State DC
County Washington
Zoning RA-4
Rooms
Other Rooms Living Room, Dining Room, Primary Bedroom, Bedroom 2, Kitchen, Bathroom 2, Primary Bathroom, Half Bath
Main Level Bedrooms 2
Interior
Interior Features Built-Ins, Chair Railings, Combination Dining/Living, Dining Area, Entry Level Bedroom, Kitchen - Eat-In, Primary Bath(s), Wood Floors
Hot Water Electric
Heating Heat Pump(s), Forced Air
Cooling Heat Pump(s)
Fireplaces Number 1
Fireplaces Type Wood, Mantel(s)
Equipment Built-In Microwave, Dishwasher, Oven - Single, Oven/Range - Electric, Refrigerator, Stainless Steel Appliances
Fireplace Y
Appliance Built-In Microwave, Dishwasher, Oven - Single, Oven/Range - Electric, Refrigerator, Stainless Steel Appliances
Heat Source Electric
Laundry Hookup
Exterior
Exterior Feature Brick, Patio(s)
Fence Wood
Amenities Available Gated Community
Water Access N
Accessibility None
Porch Brick, Patio(s)
Garage N
Building
Story 2
Sewer Public Sewer
Water Public
Architectural Style Traditional
Level or Stories 2
Additional Building Above Grade, Below Grade
New Construction N
Schools
Elementary Schools Marie Reed
Middle Schools Columbia Heights Education Campus
High Schools Cardozo
School District District Of Columbia Public Schools
Others
Pets Allowed Y
HOA Fee Include Common Area Maintenance,Management,Reserve Funds,Security Gate,Snow Removal,Trash
Senior Community No
Tax ID 2567//2129
Ownership Condominium
Security Features Security Gate,Resident Manager
Acceptable Financing Conventional, Cash
Listing Terms Conventional, Cash
Financing Conventional,Cash
Special Listing Condition Standard
Pets Allowed No Pet Restrictions
Read Less Info
Want to know what your home might be worth? Contact us for a FREE valuation!

Our team is ready to help you sell your home for the highest possible price ASAP

Bought with John A Mentis • Long & Foster Real Estate, Inc.

"My job is to find and attract mastery-based agents to the office, protect the culture, and make sure everyone is happy! "







