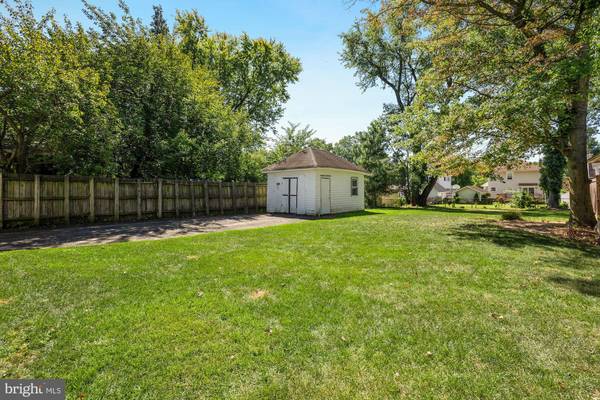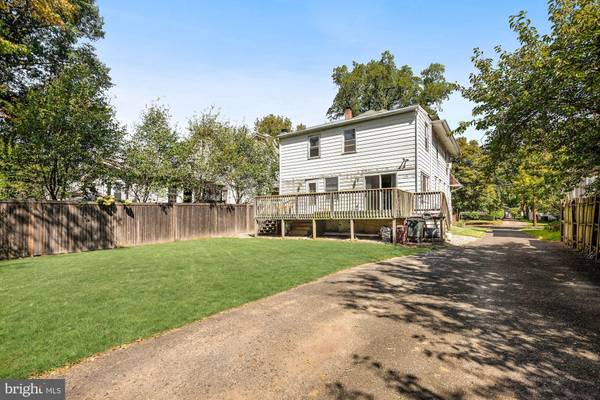$292,500
$345,000
15.2%For more information regarding the value of a property, please contact us for a free consultation.
5 Beds
2 Baths
2,378 SqFt
SOLD DATE : 02/12/2021
Key Details
Sold Price $292,500
Property Type Single Family Home
Sub Type Detached
Listing Status Sold
Purchase Type For Sale
Square Footage 2,378 sqft
Price per Sqft $123
Subdivision None Available
MLS Listing ID NJCD403130
Sold Date 02/12/21
Style Colonial
Bedrooms 5
Full Baths 2
HOA Y/N N
Abv Grd Liv Area 2,378
Originating Board BRIGHT
Year Built 1905
Annual Tax Amount $10,323
Tax Year 2020
Lot Size 10,000 Sqft
Acres 0.23
Lot Dimensions 50.00 x 200.00
Property Description
Update .. Seller is getting the soil tested for the underground oil tank! Welcome to this charming town of Haddon Heights! As you step into this lovely 1905 colonial home, embrace the large living room with unique crown molding, double-hung bay windows, a large coat closet, and high ceilings throughout the entire main floor. You can keep your space open as you enter your formal dining room with beautiful hardwood flooring or you have the option for privacy with the custom pocket doors between the two rooms. Continue back and you will find a bright spacious den with sliding doors to the huge back yard for all your gatherings. You also have custom doors between the dining room and den. Step into the nice size kitchen with recessed lights, high ceilings, wood cabinets. You have continued space with a nice size eat-in kitchen and a side door entrance. As you keep stepping back you will find your first-floor washer/dryer and updated bathroom with shower stall. This home has so much space as you walk up the original hardwood stair-case stop and admire the gorgeous original large stained glass window. Step into the master bedroom with plenty of closet space, continue into the attached updated full bath which is shared on both sides, continue down the hallway to 4 more nice size bedrooms. There is also a step up attic which is huge enough to be converted into an additional bonus room. The basement entrance is off of the kitchen and provides plenty of room for storage and also includes a sump pump and a french drain. Property is being sold in "as is" condition which includes an underground oil tank which the seller is currently testing the soil. It is located on the left side of the house. The seller has gas heating and has stated they have had no problems. There is also about 20% of knob and tube left in the home that would be considered "as is" too with a possible credit with any reasonable offer. However, the seller will be responsible for the COs and the clear termite inspection. Also, the seller is willing to give a credit towards any repairs with reasonable offers. Set up your appointment today and enjoy the quaint town of Haddon Heights which is one block from the park and three blocks to town. Close proximity to all major highways and a quick commute to Philadelphia and our beautiful Jersey beaches.
Location
State NJ
County Camden
Area Haddon Heights Boro (20418)
Zoning RESIDENTIAL
Rooms
Other Rooms Living Room, Dining Room, Bedroom 2, Bedroom 4, Bedroom 5, Kitchen, Den, Breakfast Room, Bedroom 1, Laundry, Bathroom 2, Bathroom 3, Attic, Full Bath
Basement Poured Concrete, Sump Pump, Windows, Unfinished
Interior
Interior Features Ceiling Fan(s), Kitchen - Eat-In, Pantry, Recessed Lighting, Stall Shower, Window Treatments, Other, Tub Shower, Wood Floors, Floor Plan - Traditional, Crown Moldings, Attic
Hot Water Natural Gas
Heating Forced Air
Cooling Ceiling Fan(s), Wall Unit
Flooring Hardwood, Carpet, Ceramic Tile, Vinyl, Laminated
Equipment Built-In Microwave, Built-In Range, Disposal, Dishwasher, Exhaust Fan, Oven/Range - Gas, Dryer, Extra Refrigerator/Freezer, Refrigerator, Washer, Water Heater
Fireplace N
Window Features Bay/Bow,Double Hung,Sliding,Screens,Storm,Wood Frame
Appliance Built-In Microwave, Built-In Range, Disposal, Dishwasher, Exhaust Fan, Oven/Range - Gas, Dryer, Extra Refrigerator/Freezer, Refrigerator, Washer, Water Heater
Heat Source Natural Gas
Laundry Main Floor
Exterior
Exterior Feature Deck(s), Porch(es)
Garage Garage - Rear Entry
Garage Spaces 9.0
Fence Partially
Utilities Available Natural Gas Available, Electric Available, Cable TV Available
Amenities Available None
Waterfront N
Water Access N
Roof Type Asphalt
Accessibility None
Porch Deck(s), Porch(es)
Road Frontage Boro/Township
Total Parking Spaces 9
Garage Y
Building
Lot Description Irregular, Front Yard, Rear Yard, SideYard(s)
Story 3
Foundation Crawl Space, Stone
Sewer Public Sewer
Water Public
Architectural Style Colonial
Level or Stories 3
Additional Building Above Grade, Below Grade
Structure Type Dry Wall,Plaster Walls,Paneled Walls
New Construction N
Schools
Elementary Schools Seventh Avenue E.S.
Middle Schools Haddon Heights Jr Sr
High Schools Haddon Heights H.S.
School District Haddon Heights Schools
Others
Pets Allowed Y
HOA Fee Include None
Senior Community No
Tax ID 18-00045-00013
Ownership Fee Simple
SqFt Source Assessor
Security Features Smoke Detector,Main Entrance Lock
Acceptable Financing Cash, Conventional, FHA, VA
Horse Property N
Listing Terms Cash, Conventional, FHA, VA
Financing Cash,Conventional,FHA,VA
Special Listing Condition Standard
Pets Description No Pet Restrictions
Read Less Info
Want to know what your home might be worth? Contact us for a FREE valuation!

Our team is ready to help you sell your home for the highest possible price ASAP

Bought with Max Lomas • RE/MAX Properties - Newtown

"My job is to find and attract mastery-based agents to the office, protect the culture, and make sure everyone is happy! "







