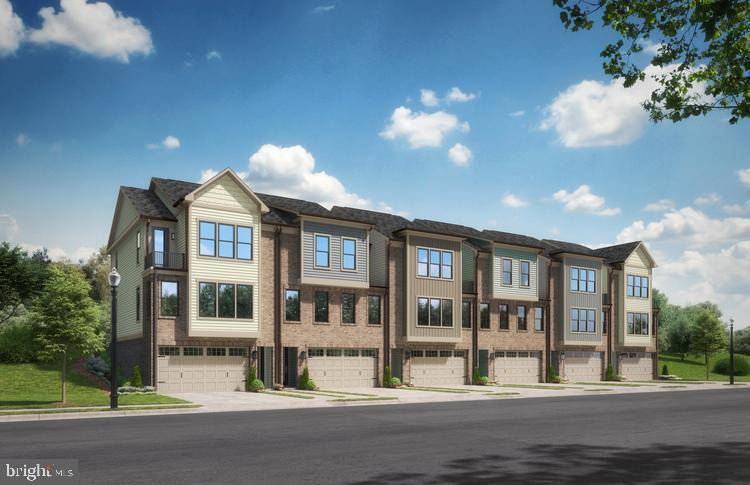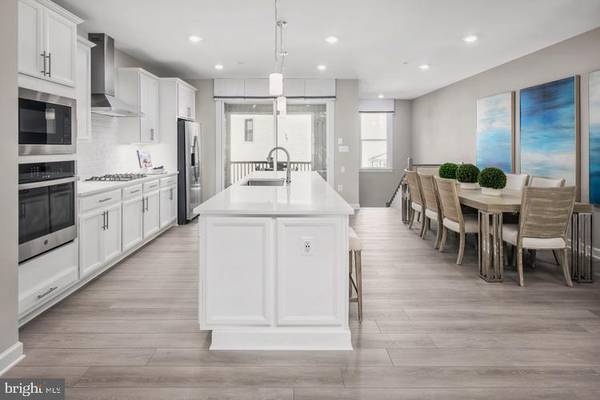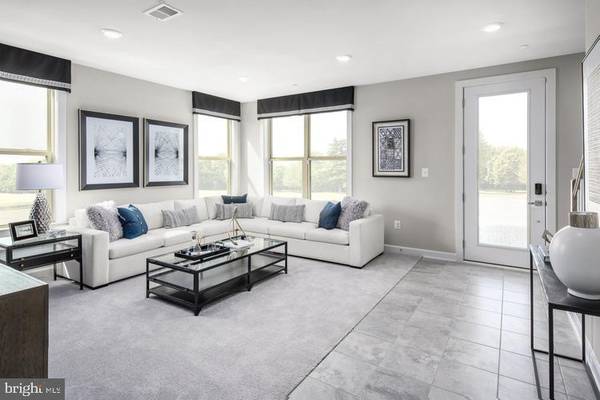$741,935
$741,935
For more information regarding the value of a property, please contact us for a free consultation.
3 Beds
4 Baths
2,466 SqFt
SOLD DATE : 10/26/2022
Key Details
Sold Price $741,935
Property Type Townhouse
Sub Type End of Row/Townhouse
Listing Status Sold
Purchase Type For Sale
Square Footage 2,466 sqft
Price per Sqft $300
Subdivision Longview Ridge
MLS Listing ID MDBC2041054
Sold Date 10/26/22
Style Transitional,Traditional
Bedrooms 3
Full Baths 2
Half Baths 2
HOA Fees $85/mo
HOA Y/N Y
Abv Grd Liv Area 2,466
Originating Board BRIGHT
Year Built 2022
Tax Year 2022
Lot Size 2,800 Sqft
Acres 0.06
Property Description
Join the list. OUICK DELIVERY for AUG/SEPT 2022. . Introducing Longview Ridge, a private enclave of luxury townhomes featuring a low maintenance lifestyle near all your favorite destinations. Sales begin Summer of 22 from the $600s - Final Pricing is being established. Welcome to the Spring Hill, our completely reimagined townhome design, where every space inside the home has been thoughtfully planned for your modern lifestyle. Arrive home to a convenient two-car garage and be greeted by an arrival center, powder room, and generous storage closet. The lower level can alternatively be personalized by adding either a study for telework or a private bedroom with full bath. Upstairs is an entertainerâÂÂs dream. A chefâÂÂs kitchen with Infinity Island overlooks the dining room and great room, so that the host or hostess is always present for the party. A pantry keeps things tidy and the main level powder room provides guest convenience. But the real star of the Spring Hill is the included outdoor living feature right off the dining room â the SkyLanai terrace. Enjoy ample privacy and protection from the weather in this unique space.. ENJOY THE OUTDOORS YEAR-ROUND in NVHomes' Sky Lanai covered outdoor terrace located right off the main living level provides year-round access to al fresco dining and memorable home entertaining.
Location
State MD
County Baltimore
Zoning RES
Rooms
Other Rooms Dining Room, Bedroom 2, Bedroom 3, Kitchen, Foyer, Great Room, Laundry, Other, Recreation Room, Bathroom 2, Primary Bathroom
Interior
Interior Features Floor Plan - Open, Kitchen - Eat-In, Kitchen - Island, Pantry, Primary Bath(s), Recessed Lighting, Walk-in Closet(s), Other
Hot Water Natural Gas, Tankless
Heating Forced Air, Energy Star Heating System, Programmable Thermostat
Cooling Central A/C, Programmable Thermostat
Equipment Built-In Microwave, Dishwasher, Disposal, Oven - Self Cleaning, Oven - Wall, Refrigerator
Window Features Energy Efficient
Appliance Built-In Microwave, Dishwasher, Disposal, Oven - Self Cleaning, Oven - Wall, Refrigerator
Heat Source Natural Gas
Exterior
Exterior Feature Porch(es)
Garage Garage - Front Entry
Garage Spaces 2.0
Water Access N
Roof Type Architectural Shingle
Accessibility None
Porch Porch(es)
Attached Garage 2
Total Parking Spaces 2
Garage Y
Building
Story 3
Foundation Concrete Perimeter
Sewer Public Sewer
Water Public
Architectural Style Transitional, Traditional
Level or Stories 3
Additional Building Above Grade
Structure Type 9'+ Ceilings,Dry Wall
New Construction Y
Schools
School District Baltimore County Public Schools
Others
Senior Community No
Tax ID NO TAX RECORD
Ownership Fee Simple
SqFt Source Estimated
Special Listing Condition Standard
Read Less Info
Want to know what your home might be worth? Contact us for a FREE valuation!

Our team is ready to help you sell your home for the highest possible price ASAP

Bought with Non Member • Metropolitan Regional Information Systems, Inc.

"My job is to find and attract mastery-based agents to the office, protect the culture, and make sure everyone is happy! "







