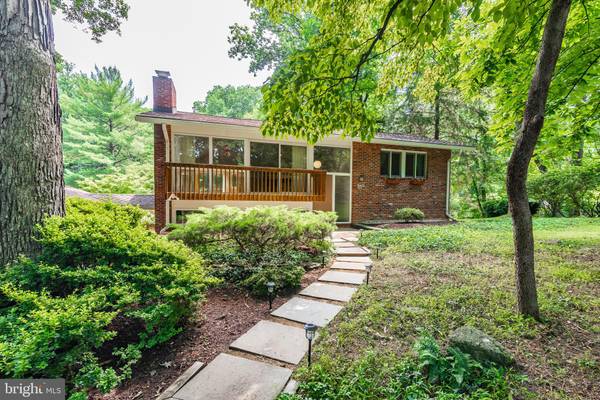$1,390,000
$1,199,000
15.9%For more information regarding the value of a property, please contact us for a free consultation.
6 Beds
4 Baths
3,039 SqFt
SOLD DATE : 08/10/2022
Key Details
Sold Price $1,390,000
Property Type Single Family Home
Sub Type Detached
Listing Status Sold
Purchase Type For Sale
Square Footage 3,039 sqft
Price per Sqft $457
Subdivision Carderock Springs
MLS Listing ID MDMC2059218
Sold Date 08/10/22
Style Split Foyer
Bedrooms 6
Full Baths 4
HOA Y/N N
Abv Grd Liv Area 3,039
Originating Board BRIGHT
Year Built 1962
Annual Tax Amount $9,827
Tax Year 2021
Lot Size 0.360 Acres
Acres 0.36
Property Description
This beautiful Hillcrest model in Carderock Springs is nested on a 1/3 acre prime lot on coveted Magruder Mill Ct. The 3,000 sq ft home on a private cul-de-sac, has 6 bedrooms, 4 full baths, and 2 wood burning fireplaces. An extensive terrace, beautiful deck as well as a balcony gives you the incredible outdoor space that Carderock deserves. The wonderful addition was designed and built by renowned Carderock local architect Soe Lin & Associates and built by Reece Construction.
As you enter the split foyer, the home greets you with ample living space. The upper floor is open and flooded with natural light, the living room boasts a wood burning fireplace, sliding glass doors to the balcony overlooking the well-manicured garden; the formal dining room is connected to the ample kitchen and breakfast area and both have a wall of sliding glass doors open to the great deck that has a spiral staircase to the extensive terrace below. This set up is perfect for entertaining as well as family living. On this floor there are two large bedrooms and two baths. A drop-down staircase provides plenty of attic storage as well.
On the lower level there is a great room with built-ins, a wood burning fireplace surrounded by a brick wall and a glass door that leads to a covered breezeway to the detached garage. There are also four spacious rooms that could be used as bedrooms or offices, they all have great windows and closets. One of these rooms has a sliding glass door to the terrace where you could have your firepit and maybe even re-build the old-fashioned grill. On this floor you have two more full baths, two large storage closets located in the hallways, the laundry room which is also the utility room and plenty of additional storage space. Additional parking is available in the ample driveway including turning area.
The Carderock Springs community never disappoints! Aside from being conveniently located between River Rd and Macarthur Blvd. for easy commuting, there is a community swim and tennis club (membership is available) with 5 hard courts, a playground for the kids and a community center which offers different exercise classes. Throughout the year the neighborhood has fun events and is always filled with bikers, runners and walkers enjoying the beauty Carderock Springs has to offer. Walk or bike to the Carderock Springs Elementary School and to the path on Macarthur that leads to multiple parks, the C&O Canal and towpath and down to Glen Echo Park with its art classes, camps, ballroom dancing, music festivals, children's theater and more. Thomas Pyle Middle School and Walt Whitman High School assigned.
Location
State MD
County Montgomery
Zoning R200
Rooms
Main Level Bedrooms 2
Interior
Interior Features Breakfast Area, Built-Ins, Carpet, Ceiling Fan(s), Combination Dining/Living, Combination Kitchen/Dining, Floor Plan - Open, Kitchen - Table Space, Primary Bath(s), Wood Floors
Hot Water Natural Gas
Heating Forced Air
Cooling Central A/C
Flooring Hardwood, Carpet
Fireplaces Number 2
Fireplaces Type Brick, Wood
Equipment Dishwasher, Dryer, Microwave, Refrigerator, Washer, Water Heater, Oven/Range - Electric
Furnishings No
Fireplace Y
Window Features Double Pane,Screens
Appliance Dishwasher, Dryer, Microwave, Refrigerator, Washer, Water Heater, Oven/Range - Electric
Heat Source Natural Gas
Laundry Dryer In Unit, Washer In Unit
Exterior
Exterior Feature Balcony, Deck(s), Patio(s)
Garage Garage - Front Entry, Garage Door Opener
Garage Spaces 3.0
Water Access N
View Garden/Lawn, Trees/Woods
Accessibility None
Porch Balcony, Deck(s), Patio(s)
Total Parking Spaces 3
Garage Y
Building
Lot Description Backs - Parkland, Backs to Trees, No Thru Street
Story 2
Foundation Slab
Sewer Public Sewer
Water Public
Architectural Style Split Foyer
Level or Stories 2
Additional Building Above Grade, Below Grade
New Construction N
Schools
Elementary Schools Carderock Springs
Middle Schools Thomas W. Pyle
High Schools Walt Whitman
School District Montgomery County Public Schools
Others
Pets Allowed Y
Senior Community No
Tax ID 161000872696
Ownership Fee Simple
SqFt Source Assessor
Acceptable Financing Cash, Conventional, FHA, VA
Horse Property N
Listing Terms Cash, Conventional, FHA, VA
Financing Cash,Conventional,FHA,VA
Special Listing Condition Standard
Pets Description No Pet Restrictions
Read Less Info
Want to know what your home might be worth? Contact us for a FREE valuation!

Our team is ready to help you sell your home for the highest possible price ASAP

Bought with Tommy M Hart • Compass

"My job is to find and attract mastery-based agents to the office, protect the culture, and make sure everyone is happy! "







