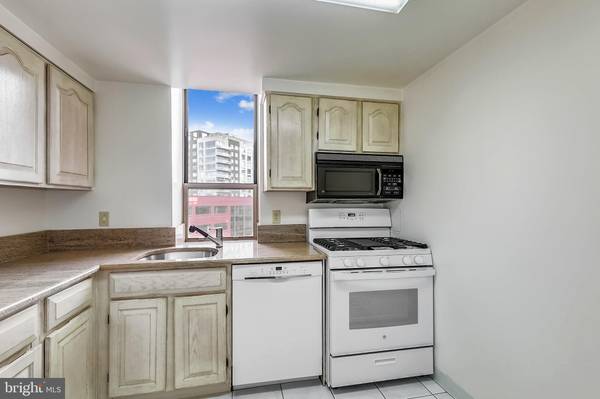$512,000
$464,000
10.3%For more information regarding the value of a property, please contact us for a free consultation.
2 Beds
2 Baths
992 SqFt
SOLD DATE : 04/05/2022
Key Details
Sold Price $512,000
Property Type Condo
Sub Type Condo/Co-op
Listing Status Sold
Purchase Type For Sale
Square Footage 992 sqft
Price per Sqft $516
Subdivision The Christopher
MLS Listing ID MDMC2038522
Sold Date 04/05/22
Style Traditional
Bedrooms 2
Full Baths 2
Condo Fees $636/mo
HOA Y/N N
Abv Grd Liv Area 992
Originating Board BRIGHT
Year Built 1991
Annual Tax Amount $6,089
Tax Year 2021
Property Description
LOCATION, LIVABILITY, QUALITY. Welcome to this downtown Bethesda 10th floor corner-unit condo w/ large balcony where the spectacular sweeping views are exceptional and unobstructed daylight fills the spaces! Desirable Astoria model with a split-bedroom layout that provides more living space and more privacy. This 2 bdrm/2 bath is in excellent condition with a long-time owner who provided the highest level of maintenance. NEW HVAC in 2019. NEW windows in 2021. Spacious living and dining. Full glass 8' wide sliding doors in living area and master bedroom! Kitchen has granite countertops with desirable corner-unit only kitchen window. Primary suite has a custom walk-in closet and an en-suite bath with updated vanity. In-home laundry. Deeded GARAGE PARKING SPACE space and a storage unit are included. OFFERS will be reviewed Monday 2/28 at 4pm.
Owners at The Christopher enjoy the best of everything with a private pool, fitness center, party room, lovely common areas, a 24-hour concierge, a pet-friendly building, meeting room, and bike racks along with grilling and picnic areas. Situated between Bethesda Row and Woodmont Triangle, the home is surrounded by world class dining, upscale boutiques, nightlife, and right by Marriotts new headquarters! One block from Bethesda Metro, close to 270, 355 and other major routes. Move-in ready today!
Location
State MD
County Montgomery
Zoning R
Rooms
Main Level Bedrooms 2
Interior
Hot Water Other
Heating Heat Pump(s)
Cooling Central A/C
Flooring Hardwood, Ceramic Tile
Fireplace N
Heat Source Natural Gas
Laundry Washer In Unit, Dryer In Unit
Exterior
Garage Underground, Covered Parking, Additional Storage Area
Garage Spaces 1.0
Utilities Available Natural Gas Available
Amenities Available Pool - Outdoor, Concierge, Elevator, Common Grounds, Fitness Center, Extra Storage, Meeting Room, Party Room, Picnic Area, Reserved/Assigned Parking
Water Access N
Accessibility No Stairs, Elevator
Total Parking Spaces 1
Garage N
Building
Story 1
Unit Features Hi-Rise 9+ Floors
Sewer Public Sewer
Water Public
Architectural Style Traditional
Level or Stories 1
Additional Building Above Grade, Below Grade
New Construction N
Schools
School District Montgomery County Public Schools
Others
Pets Allowed Y
HOA Fee Include Pool(s),Snow Removal,All Ground Fee,Common Area Maintenance,Custodial Services Maintenance,Ext Bldg Maint,Fiber Optics Available,Health Club,High Speed Internet,Lawn Maintenance,Management,Recreation Facility,Reserve Funds,Security Gate,Sewer,Trash,Water
Senior Community No
Tax ID 160702901517
Ownership Condominium
Acceptable Financing Conventional, Cash, VA
Listing Terms Conventional, Cash, VA
Financing Conventional,Cash,VA
Special Listing Condition Standard
Pets Description Size/Weight Restriction
Read Less Info
Want to know what your home might be worth? Contact us for a FREE valuation!

Our team is ready to help you sell your home for the highest possible price ASAP

Bought with Karl M Operle • McEnearney Associates

"My job is to find and attract mastery-based agents to the office, protect the culture, and make sure everyone is happy! "







