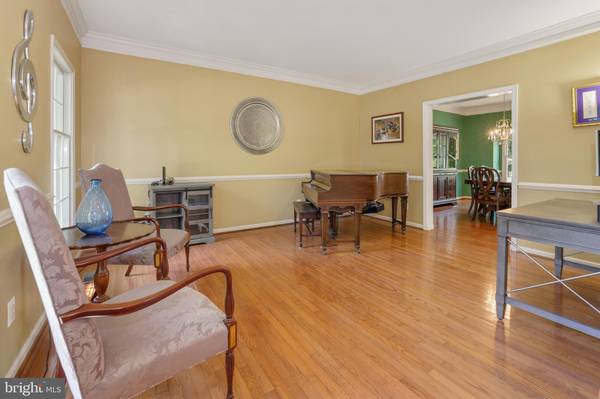$705,000
$699,999
0.7%For more information regarding the value of a property, please contact us for a free consultation.
5 Beds
4 Baths
3,632 SqFt
SOLD DATE : 07/29/2022
Key Details
Sold Price $705,000
Property Type Single Family Home
Sub Type Detached
Listing Status Sold
Purchase Type For Sale
Square Footage 3,632 sqft
Price per Sqft $194
Subdivision Ashford
MLS Listing ID MDMC2056556
Sold Date 07/29/22
Style Colonial
Bedrooms 5
Full Baths 3
Half Baths 1
HOA Fees $120/mo
HOA Y/N Y
Abv Grd Liv Area 2,632
Originating Board BRIGHT
Year Built 1994
Annual Tax Amount $5,659
Tax Year 2021
Lot Size 10,262 Sqft
Acres 0.24
Property Description
Rarely-available 5-bed, 3.5-bath single family home in The Estates section of East Village. The two-story foyer and newly refinished hardwood floors (2022) welcome you to this light-filled home. The updated Chefs kitchen (2020) features beautiful wood cabinetry, quartz countertops, tiled backsplash, stainless steel appliances, recessed lighting, and large island with pendant lighting. Enjoy your morning coffee in the eat-in breakfast area with skylight or take the French doors to the large rear deck. The spacious and light-filled family room with cathedral ceiling, skylights, and brick-surround gas fireplace is perfect for reading a book or enjoying peaceful views of the rear garden. Large formal dining room and living room just off the kitchen are an entertainer's dream! Private in-home office, laundry room and powder room are also conveniently located on the main level. Head upstairs when ready to unwind in the spacious Owner's Suite with huge walk-in closet and spa-like en-suite bath including dual-sink vanity, large soaking tub and stand-up shower. Three generously-sized additional bedrooms and a second full bath complete the upper level. Large walkout lower level with gorgeous LVP flooring (2021), multi-purpose rec room, extra storage, 5th bedroom with egress, and renovated full-bath (2019) is the ideal layout for an in-law suite, au pair bedroom, or additional in-home office. Enjoy a summer BBQ or let pets play in the picture-perfect fully-fenced rear yard, featuring tree-lined views, wood deck, stone patio, new fencing (2020), in-ground automatic lawn sprinkler system and bonus storage shed. Other recent improvements include 75-gallon water heater (2014), furnace (2015), roof (2012) with transferable 50-year warranty, and newer French patio door (2020). Attached 2-car garage with driveway provides off-street parking for up to 4 cars. Enjoy the endless community amenities including 6 outdoor pools, sports courts, walking paths, playgrounds and more! Don't miss the secluded walking trail located just steps from the home leading to a peaceful pond with nature views. Just minutes to Safeway, Lidl, restaurants and more!
Location
State MD
County Montgomery
Zoning R200
Rooms
Basement Partially Finished, Walkout Level
Interior
Interior Features Breakfast Area, Ceiling Fan(s), Family Room Off Kitchen, Floor Plan - Traditional, Formal/Separate Dining Room, Kitchen - Gourmet, Recessed Lighting, Skylight(s), Wood Floors, Upgraded Countertops, Sprinkler System, Chair Railings, Crown Moldings
Hot Water Natural Gas
Heating Central
Cooling Central A/C
Flooring Hardwood, Luxury Vinyl Plank, Partially Carpeted
Fireplaces Number 1
Fireplaces Type Gas/Propane
Equipment Built-In Microwave, Dishwasher, Disposal, Dryer, Refrigerator, Stainless Steel Appliances, Washer, Oven/Range - Electric
Fireplace Y
Appliance Built-In Microwave, Dishwasher, Disposal, Dryer, Refrigerator, Stainless Steel Appliances, Washer, Oven/Range - Electric
Heat Source Natural Gas
Exterior
Exterior Feature Deck(s), Patio(s)
Garage Garage - Front Entry
Garage Spaces 4.0
Amenities Available Baseball Field, Basketball Courts, Community Center, Lake, Pool - Outdoor, Tennis Courts, Tot Lots/Playground
Water Access N
Accessibility None
Porch Deck(s), Patio(s)
Attached Garage 2
Total Parking Spaces 4
Garage Y
Building
Story 3
Foundation Slab
Sewer Public Sewer
Water Public
Architectural Style Colonial
Level or Stories 3
Additional Building Above Grade, Below Grade
New Construction N
Schools
Elementary Schools Goshen
Middle Schools Forest Oak
High Schools Gaithersburg
School District Montgomery County Public Schools
Others
HOA Fee Include Common Area Maintenance,Pool(s),Recreation Facility,Trash,Snow Removal
Senior Community No
Tax ID 160102703395
Ownership Fee Simple
SqFt Source Assessor
Special Listing Condition Standard
Read Less Info
Want to know what your home might be worth? Contact us for a FREE valuation!

Our team is ready to help you sell your home for the highest possible price ASAP

Bought with Maria Elena Mantzouranis • RE/MAX Realty Centre, Inc.

"My job is to find and attract mastery-based agents to the office, protect the culture, and make sure everyone is happy! "







